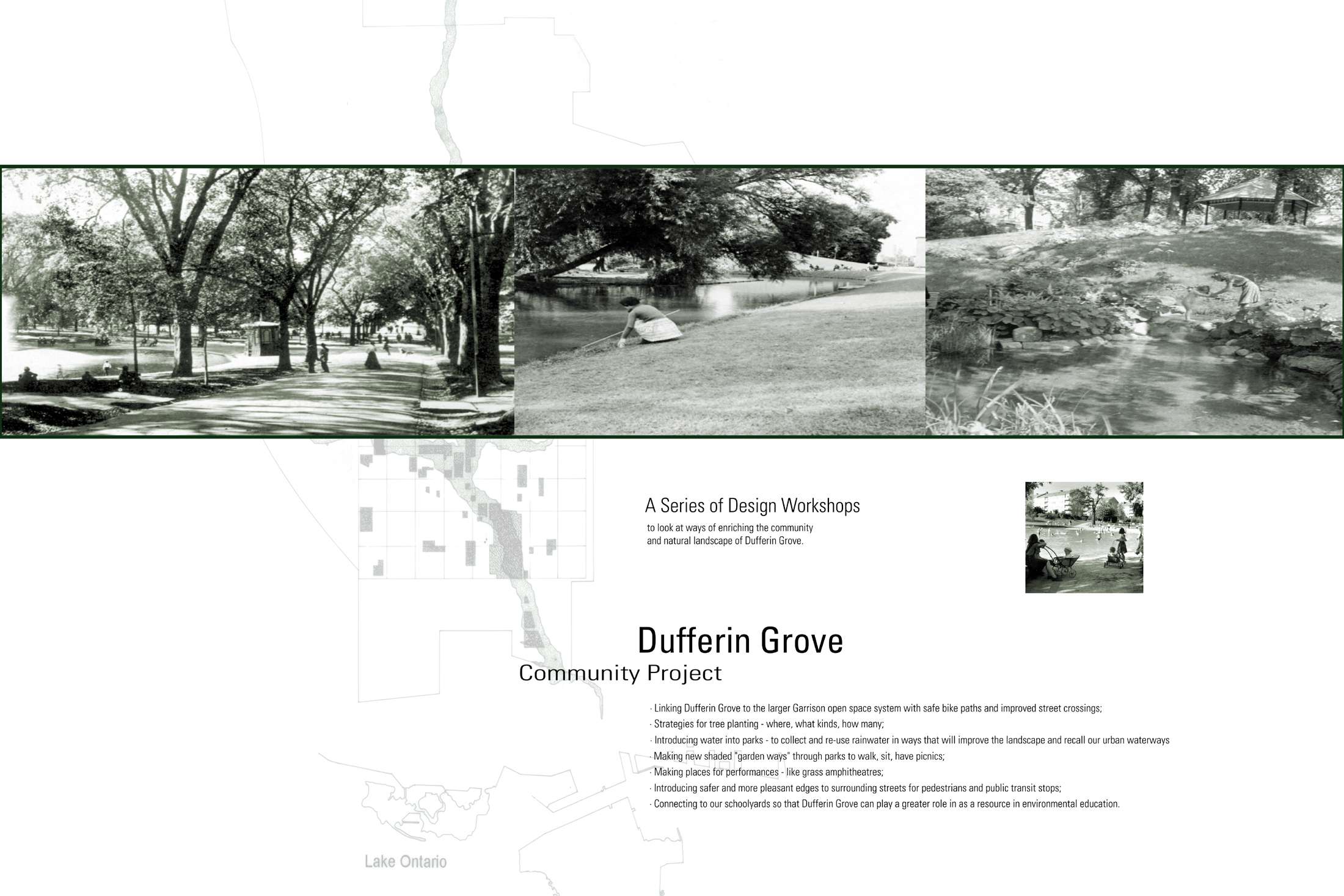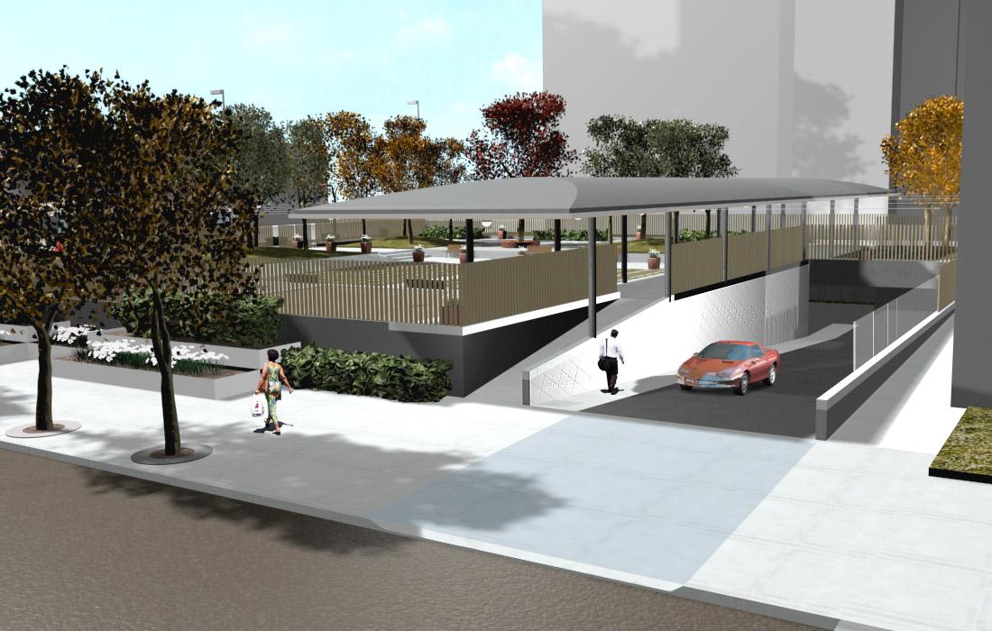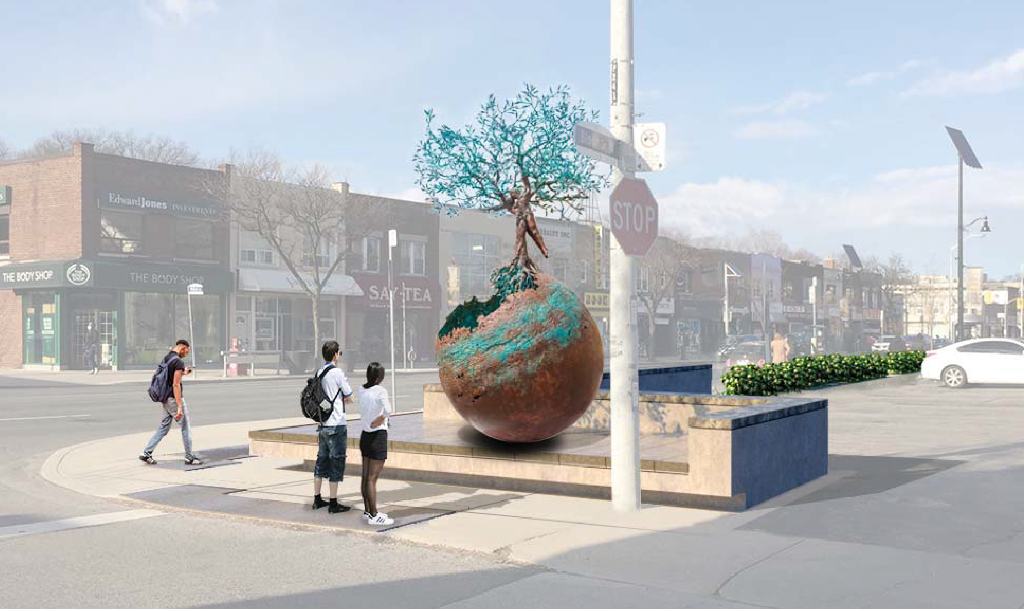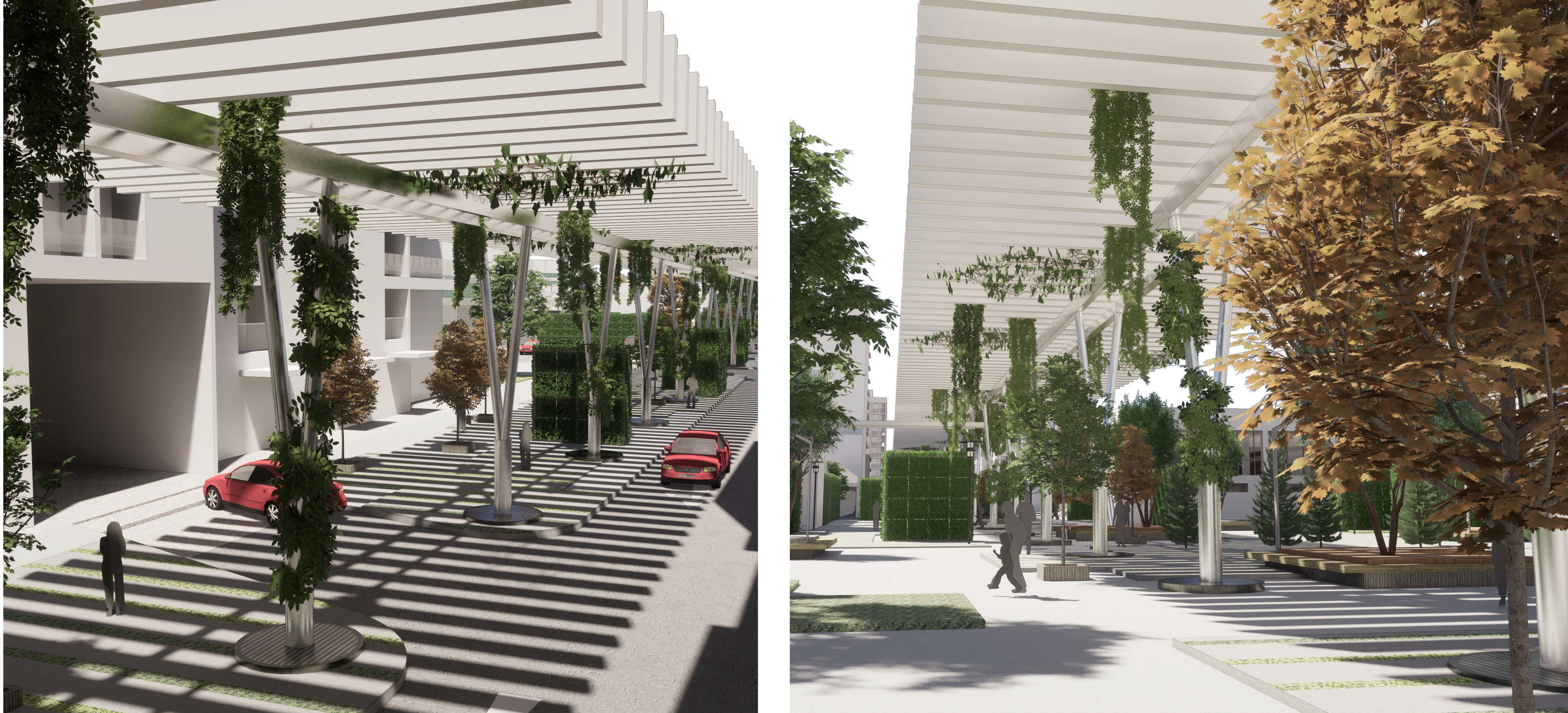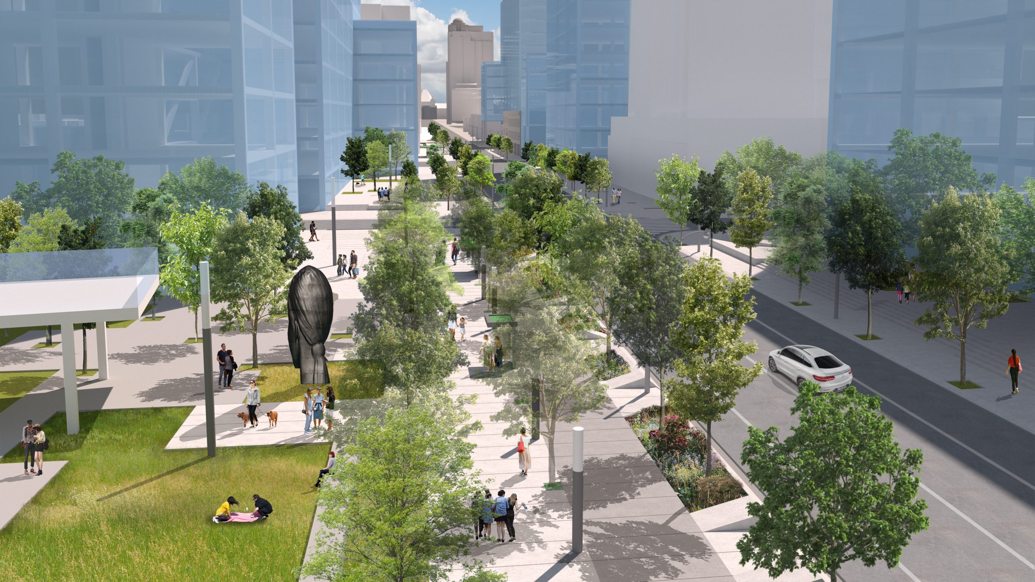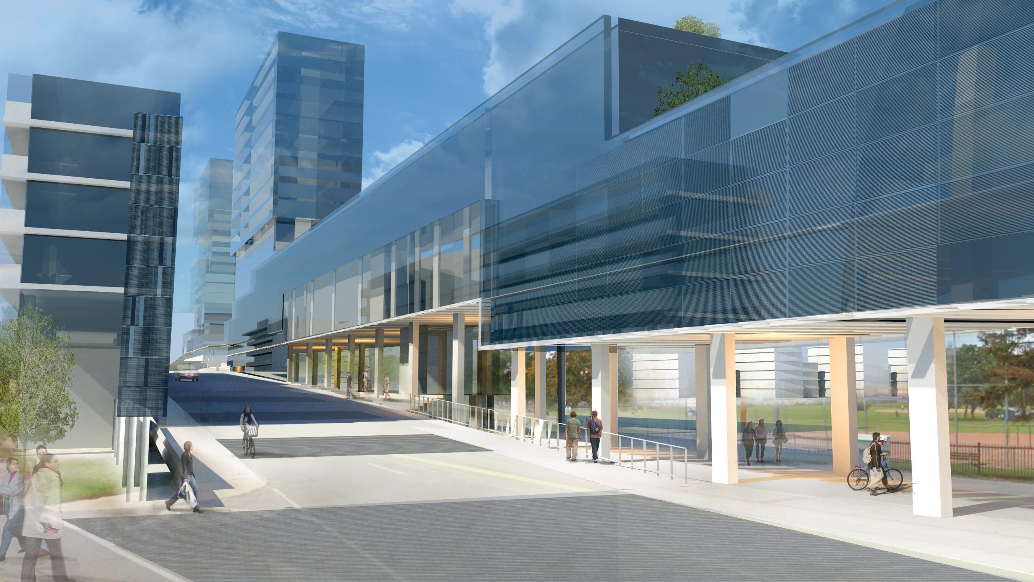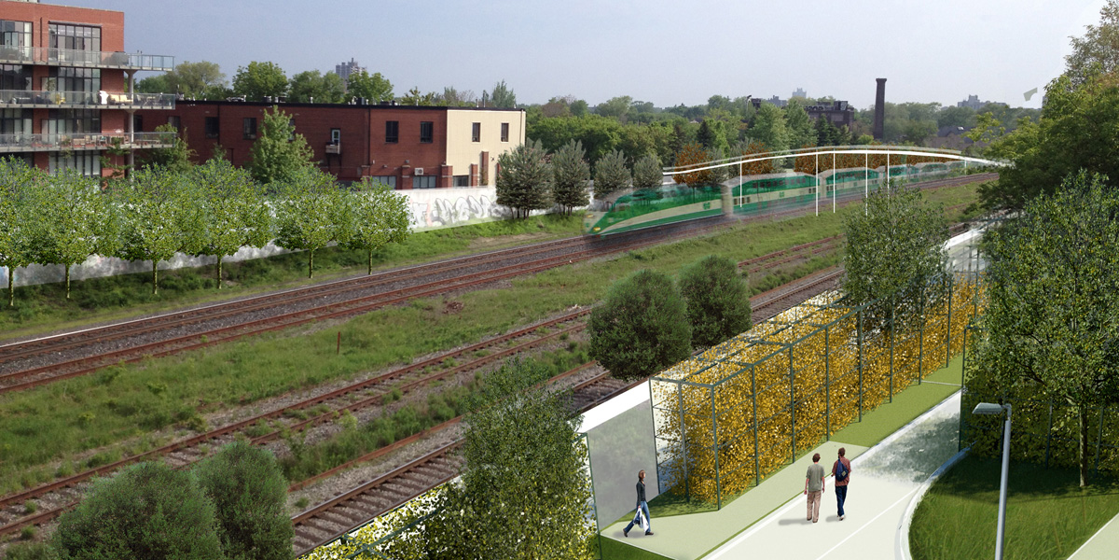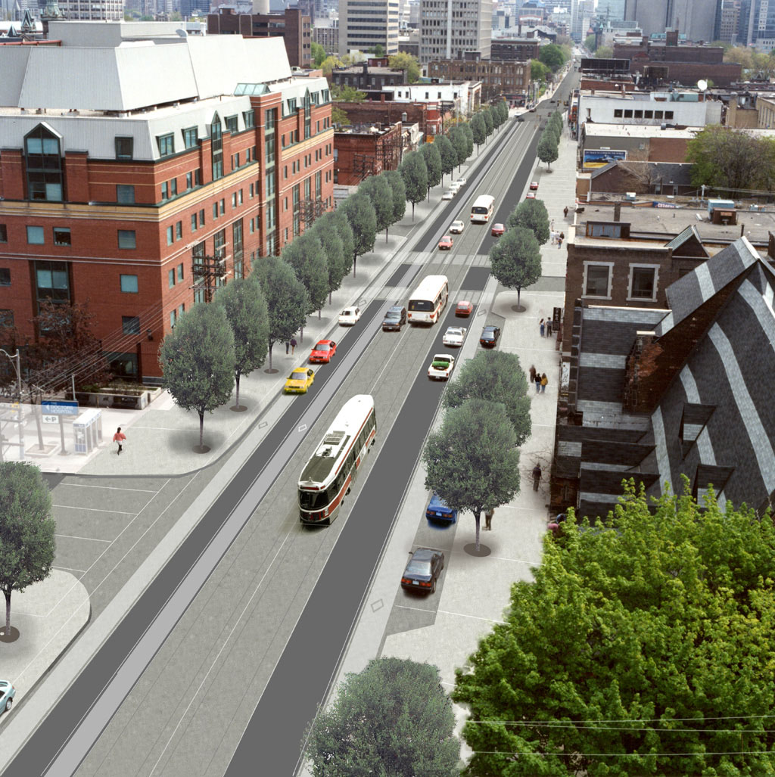Nawash First Nation Band Administration/Community Facility Concepts
A range of concepts have been initiated for the Administrative / Community Facility for the Nawash First Nation that explore different ways of composing the programme elements into unique animal-like figures that give special connections between inside and outside spaces. …



