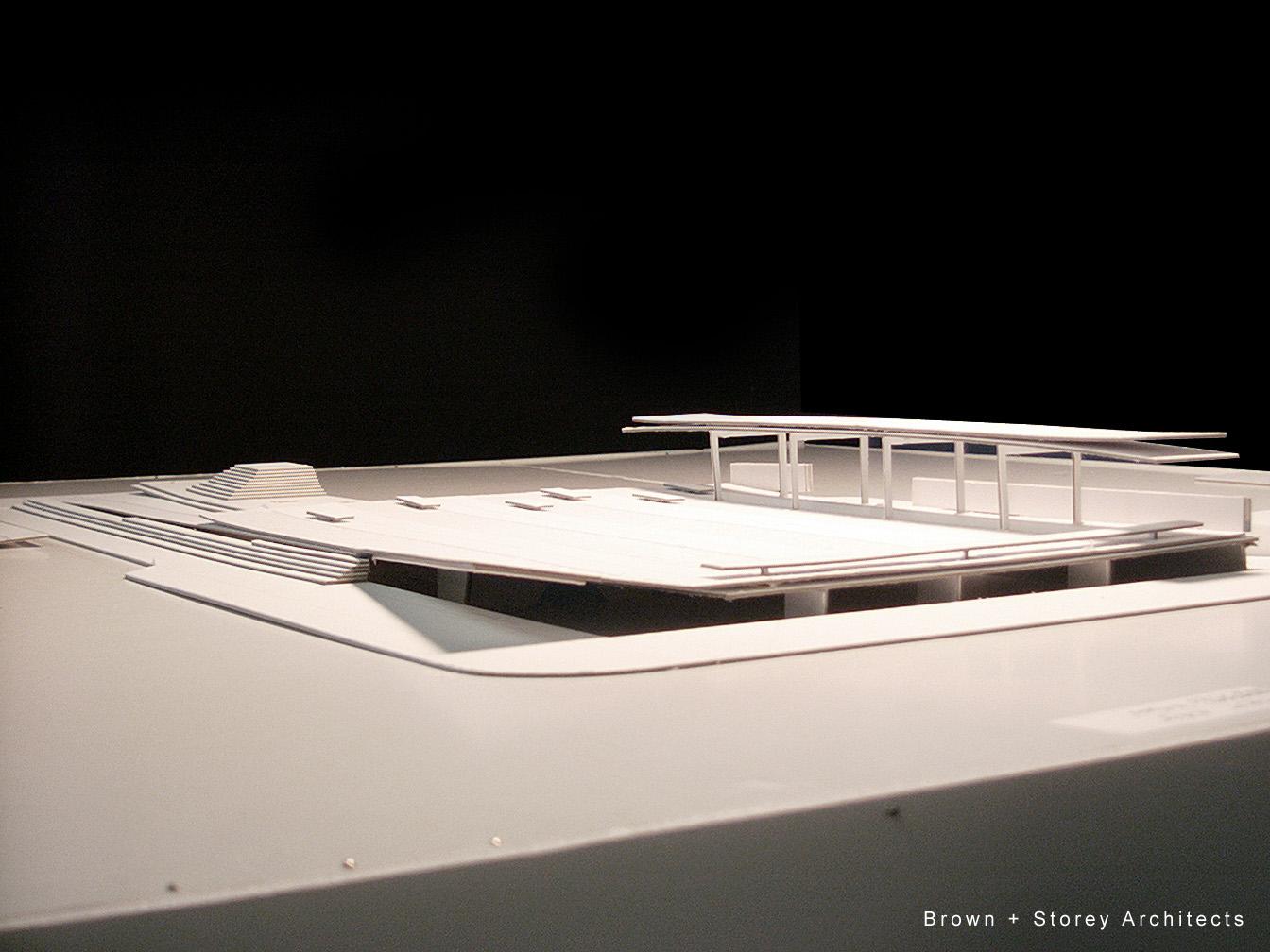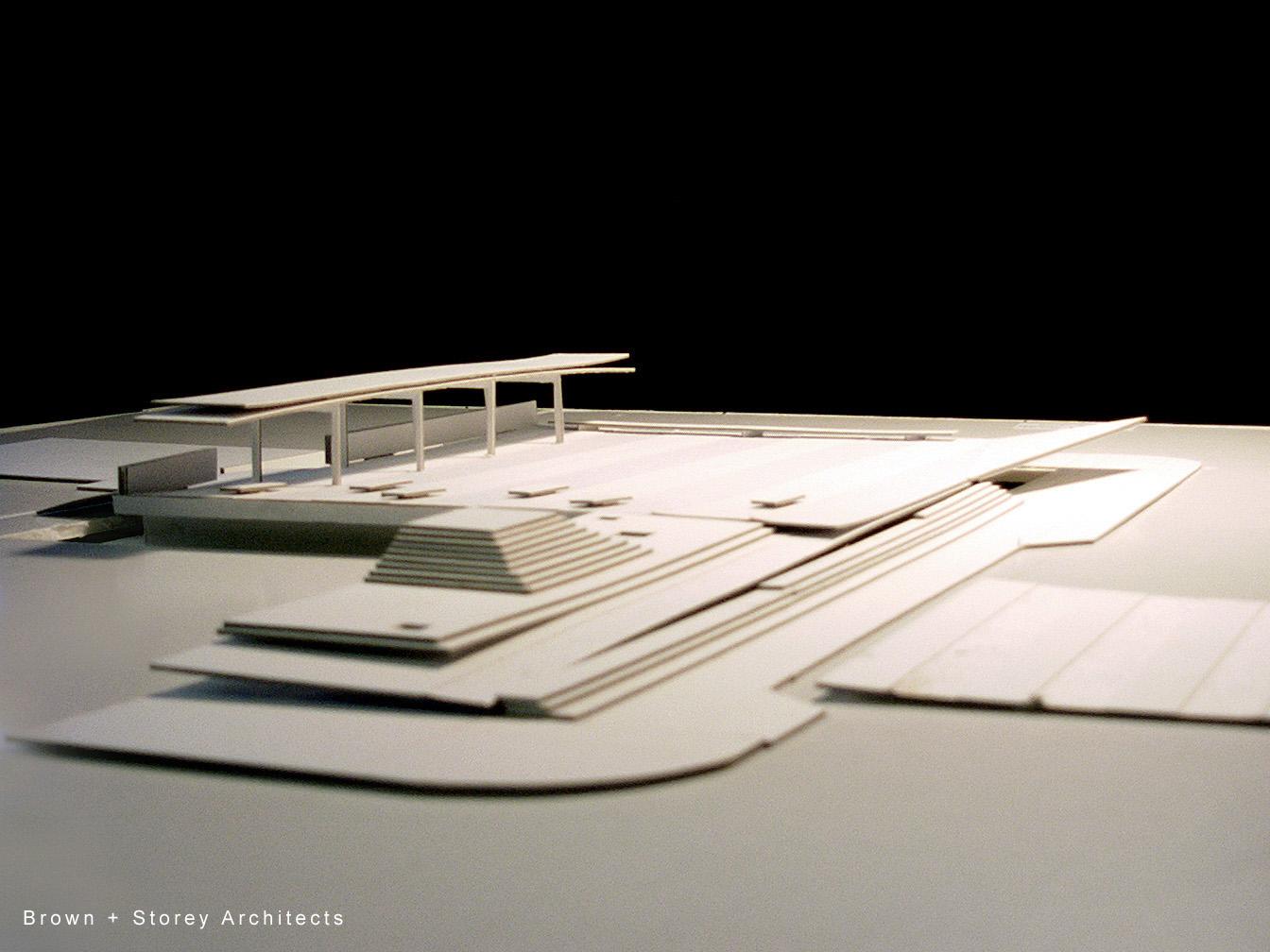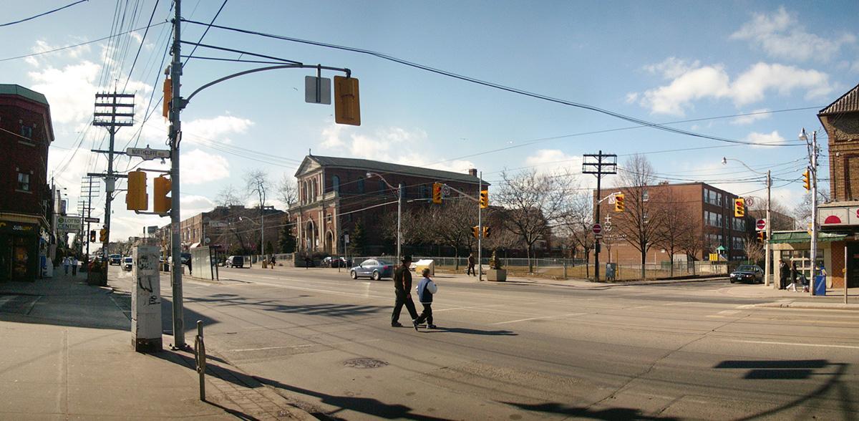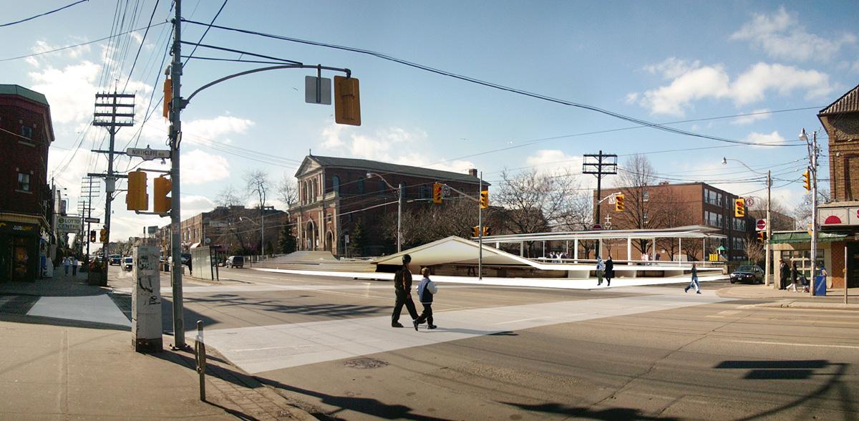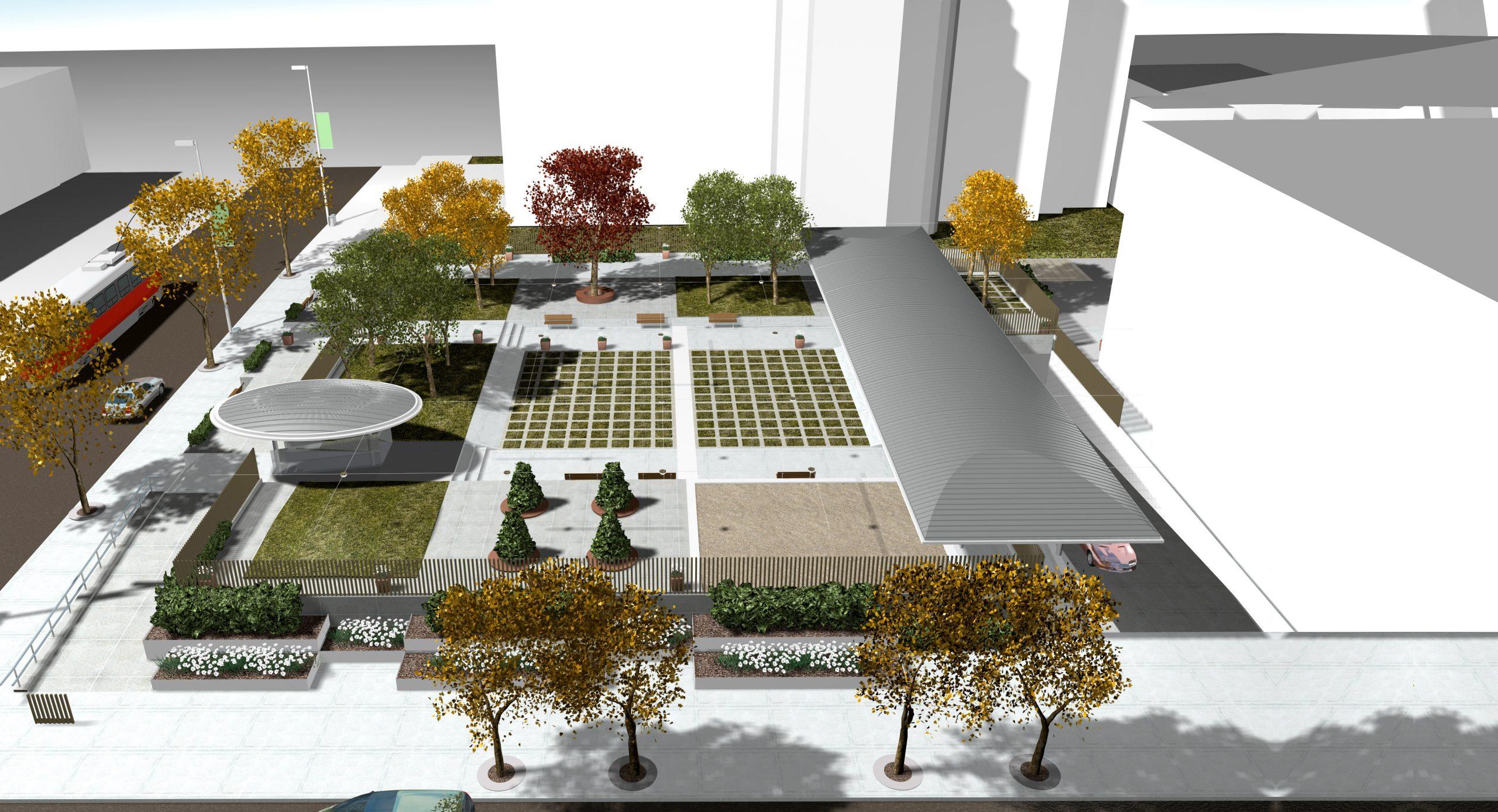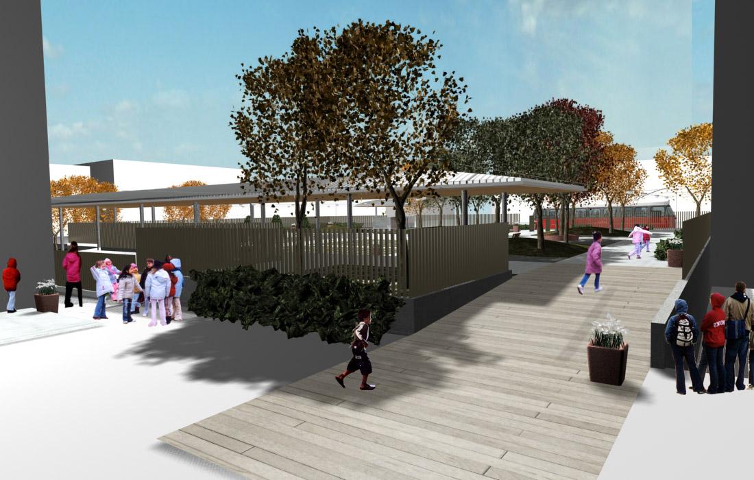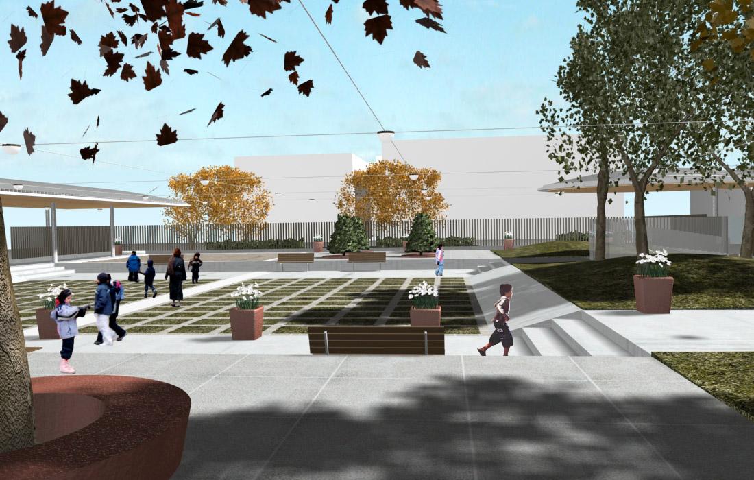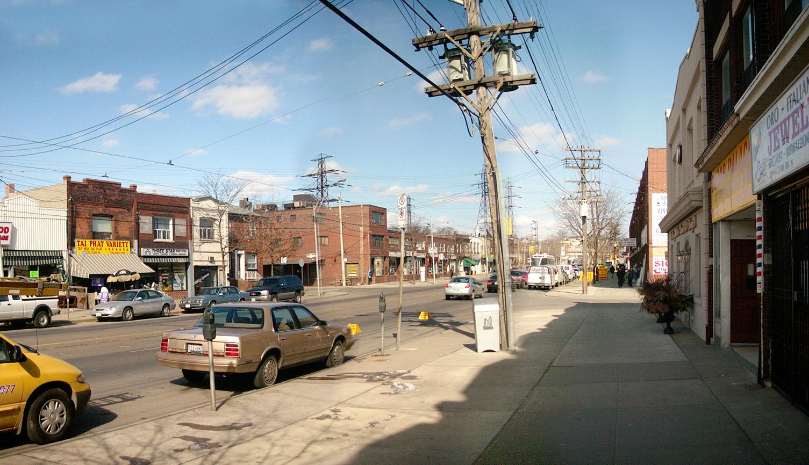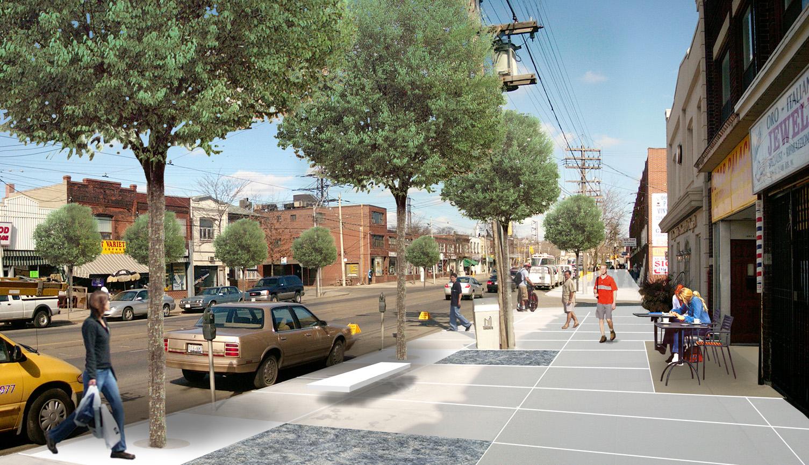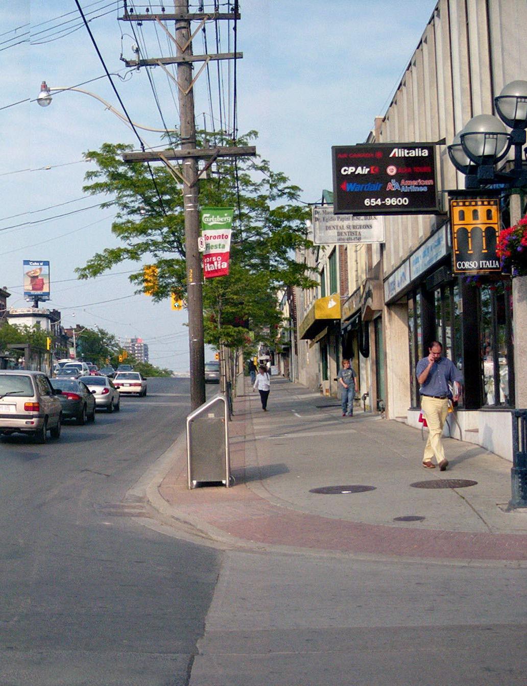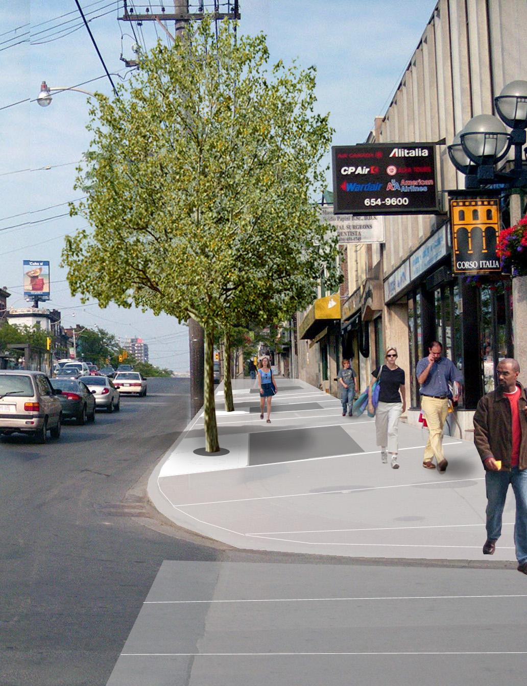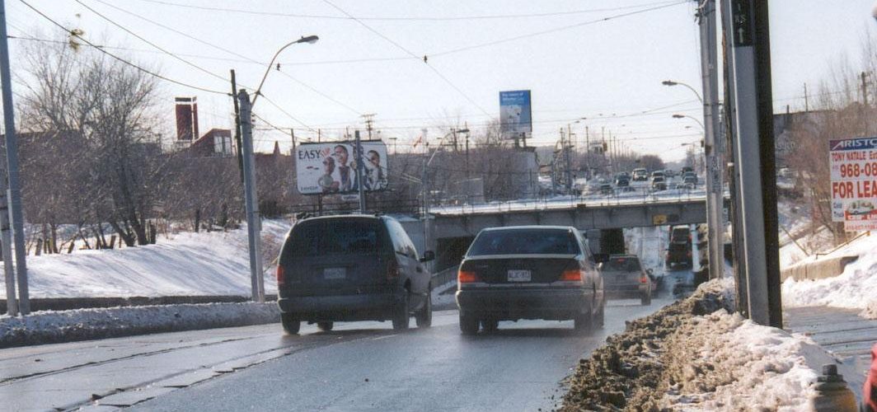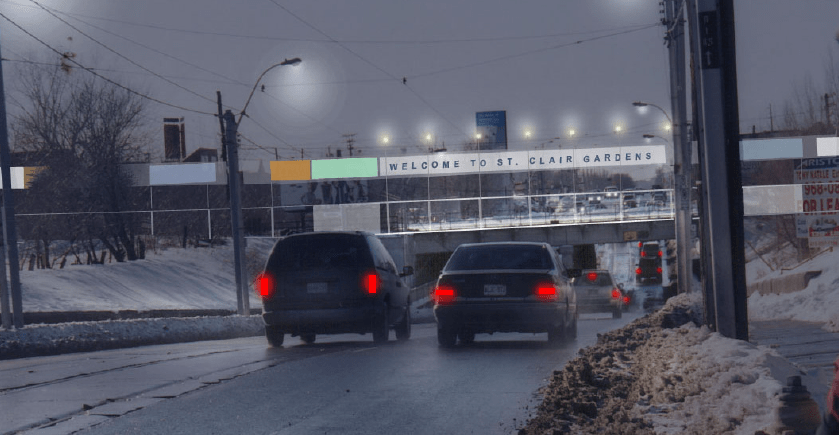Capital Design Strategy for St. Clair Avenue West
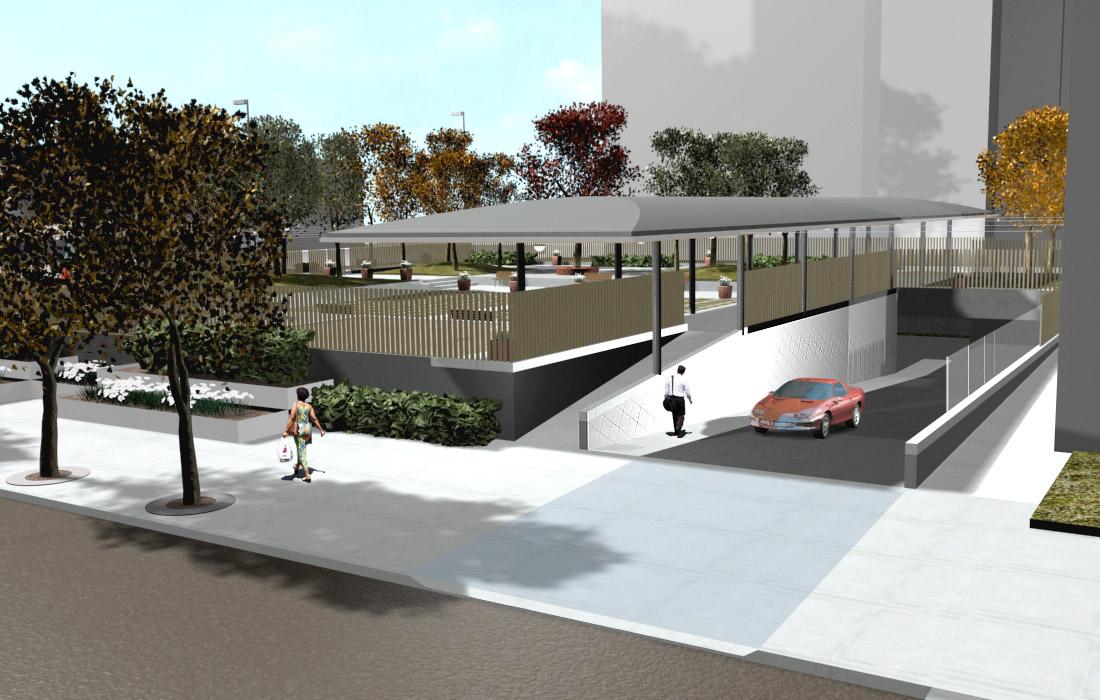
Brown and Storey Architects and Richard Gilbert were engaged by the City of Toronto Department of Economic Development, Culture and Tourism to provide a Capital Works and Development Strategy for St. Clair Avenue West. This part of St. Clair extends from Glenholme Avenue to Keele Street and includes the precincts of three Business Improvement Areas (BIA’s) – St. Clair West, (partially included from Glenholme Avenue to Dufferin Street – the full St. Clair West BIA boundary extends from Glenholme Avenue to Westmount Avenue), Corso Italia, (extending from Westmount Avenue to the J. J. Piccininni Centre), and St. Clair Gardens (Caledonia Road to Old Weston Road).
Piazzetta Santa Chiara
By acknowledging the complex agenda of downtown neighbourhoods– retail, homes, schools, churches – this piazzetta prototype has been designed to work with typical ‘main street’ frontages, using the usual parking agenda as a funding generator to improve the public realm of the street. The role of the prototype was to acknowledge the importance of this space to the overall community: as an outdoor classroom for the students, for an event space for the local BIA’s, and a garden for receptions for the adjacent church.
The prototype for the Piazzetta was developed for a modestly sized green space on St. Clair Ave. and Northcliffe Blvd. This space was fiercely guarded as ‘open space,’ but was abandoned and closed off by a chain link fence. Parts of the space had been designated as a surface parking lot for the neighbouring school, recognizing the perceived chronic parking shortage for both the school and the main street retail.
The upper surface of the piazzetta along its north edge includes a trellis and shaded seating area for outdoor use, creating a delineated and functional edge at the back. This would draw users deep into the space, as well as provide protection against the sun and inclement weather. Other surface features could include special water displays, lighting, seating and surfaces that facilitate events and community uses. The connection to the larger area of the schoolyard, which crosses over the vehicle access ramp to the parking, is made by a generous ‘landbridge’ that underlines the continuity of the ground plane.
Maintaining Parking Space
The ambitions of the Piazzetta Santa Chiara is to provide a parking facility for 40 to 45 cars in a space that is set a half level below the sidewalk, bringing its roof surface level with the adjacent raised gathering space. By conceiving of the site as a half in-ground parking structure, and utilizing its upper roof as a piazzetta, the ground plane is twice utilized. For main street sites, more parking is generally on the top of everyone’s agenda. The Piazzetta prototype uses this desire for parking as a real generator for funding a second generation of modestly sized but ambitiously programmed public spaces.
Safety and visibility are of foremost concern: instead of a complete underground parking solution, this slightly raised parking solution means that the parking isn’t hidden, but highly visible and easily accessible. Raising up the piazzetta requires unique treatment along its edges, places to enter below into the parking garage, views, waiting areas and safe walls that demand special treatment.
Overall Views
St. Clair Streetscape Improvements
The urban design goals for a revitalized St. Clair West streetscape must address how to connect the BIA’s more contiguously with façade treatments, pavement treatments, and ways to accommodate expressions of street animation like outdoor cafes. At the same time, the individual expressions of the BIA’s must also be allowed to be expressed. Open space linkages, future transportation nodes, and smaller scale high tech industrial insertions, can also provide a new sustainable “content” for the streetscape.
Improvements include:
- Tree planting in continuous tree pits where the dimension of the sidewalk permits
- Widening of the sidewalks at the public right-of-way zones at secondary street intersections to permit corner cafes, small piazzettas, and intensive tree planting to visually connect to the tree-lined residential streets beyond
- Coordination of street elements like newspaper boxes, garbage disposal bins, and lights to reduce clutter and to provide opportunities for identifying the separate BIA areas
Overpass Sites
The overpasses on either end of St. Clair Gardens are barriers that do not encourage pedestrians to continue in either direction. While these overpasses should become the subject of a longer term project of residential intensification and potential internodal transit connections, in the short term, they should be considered as physical passages to each BIA and used as strong landmarks.
The overpass itself should be upgraded and restored. The “underpass” should be repainted and “over-lit”. New light standards across the top are suggested with signage – (i.e. “Welcome to St. Clair Gardens” / “Welcome to Corso Italia”) to highlight the idea of passage by day and by night. The banks of land on either side of the overpass could become either public art sites or landscaped garden sites that would be sponsored / maintained by the BIA’s.
View the full report: Capital Design Strategy: St. Clair West


