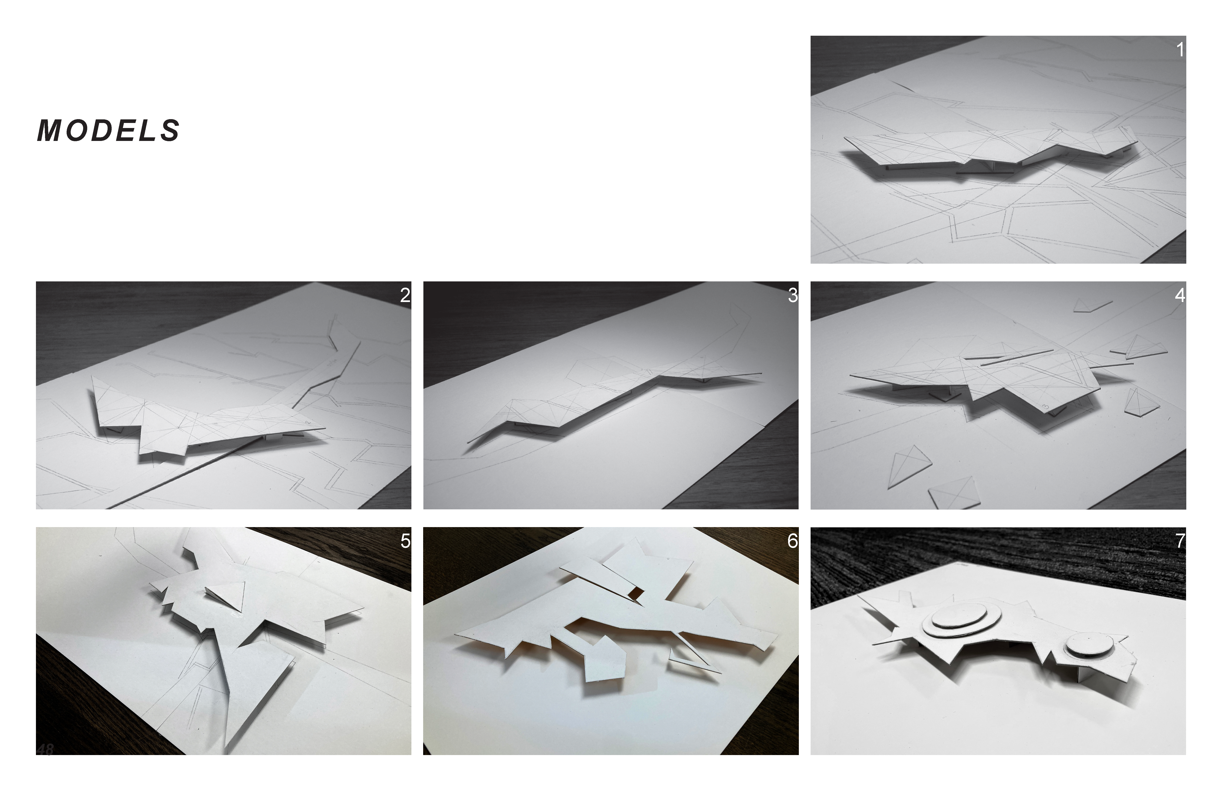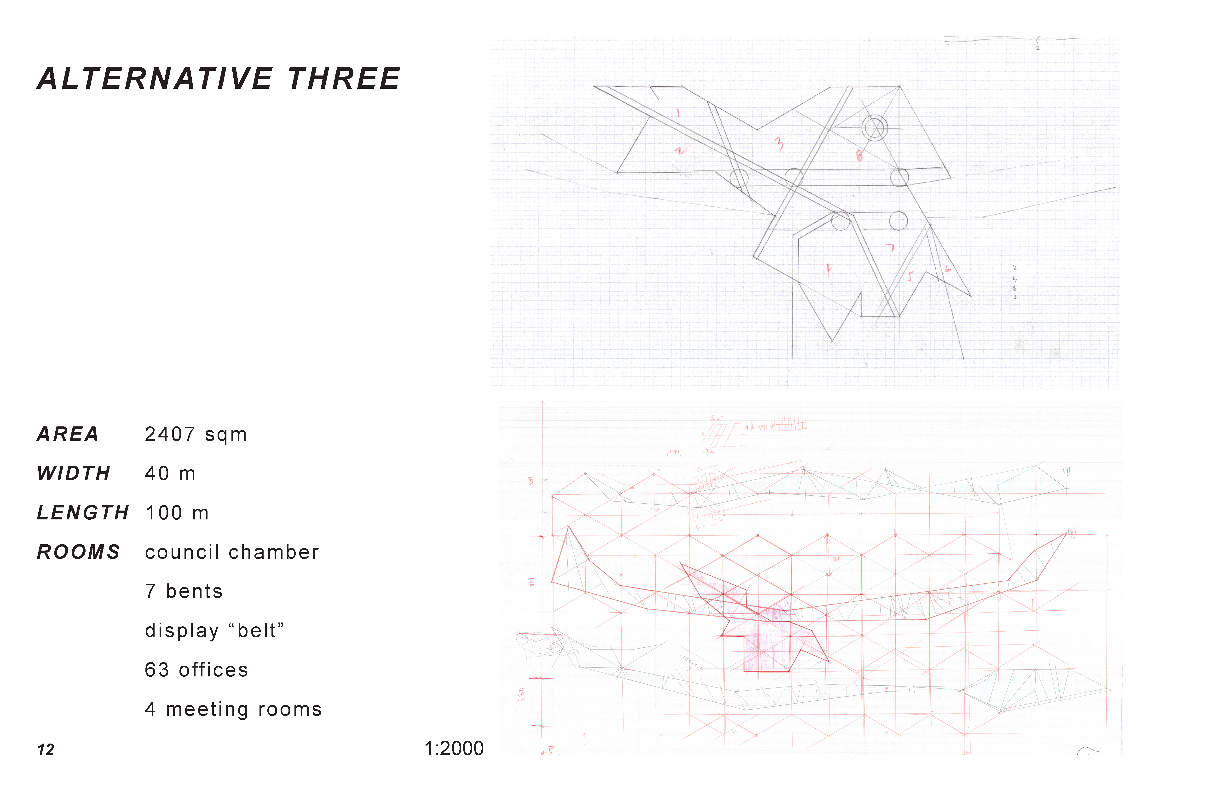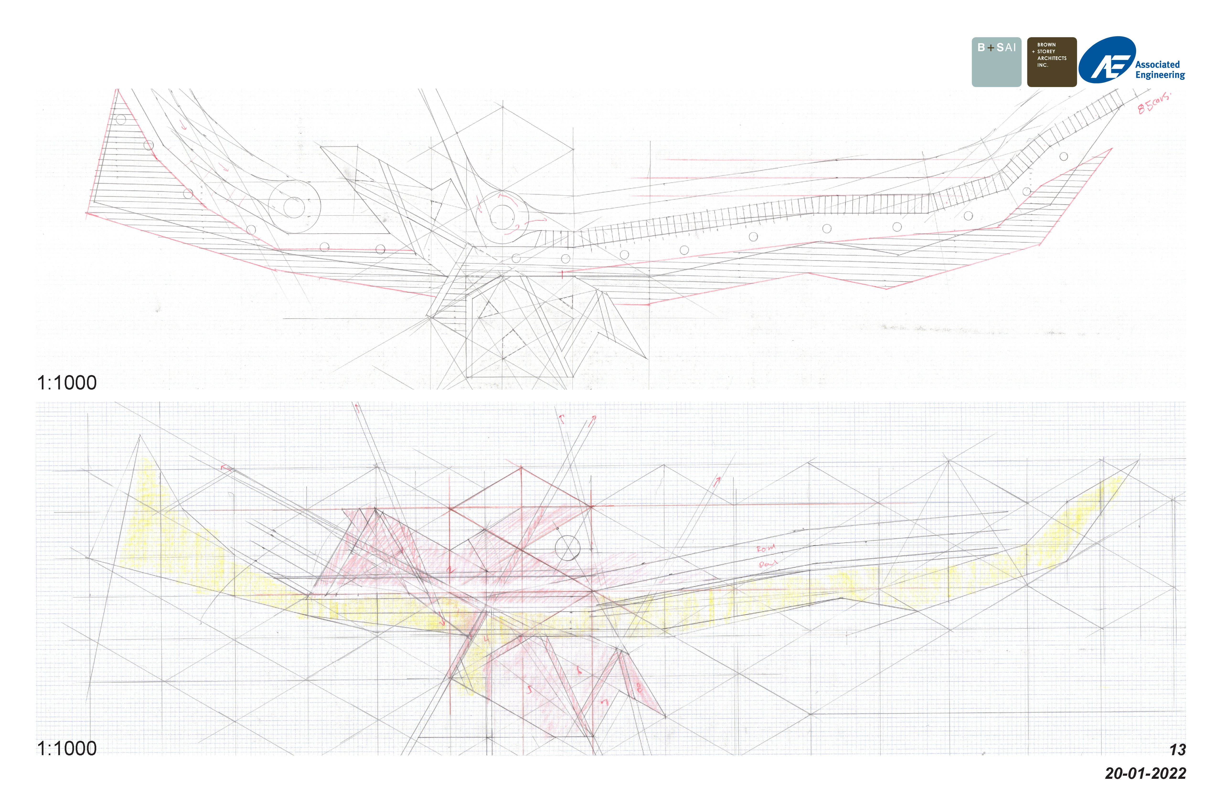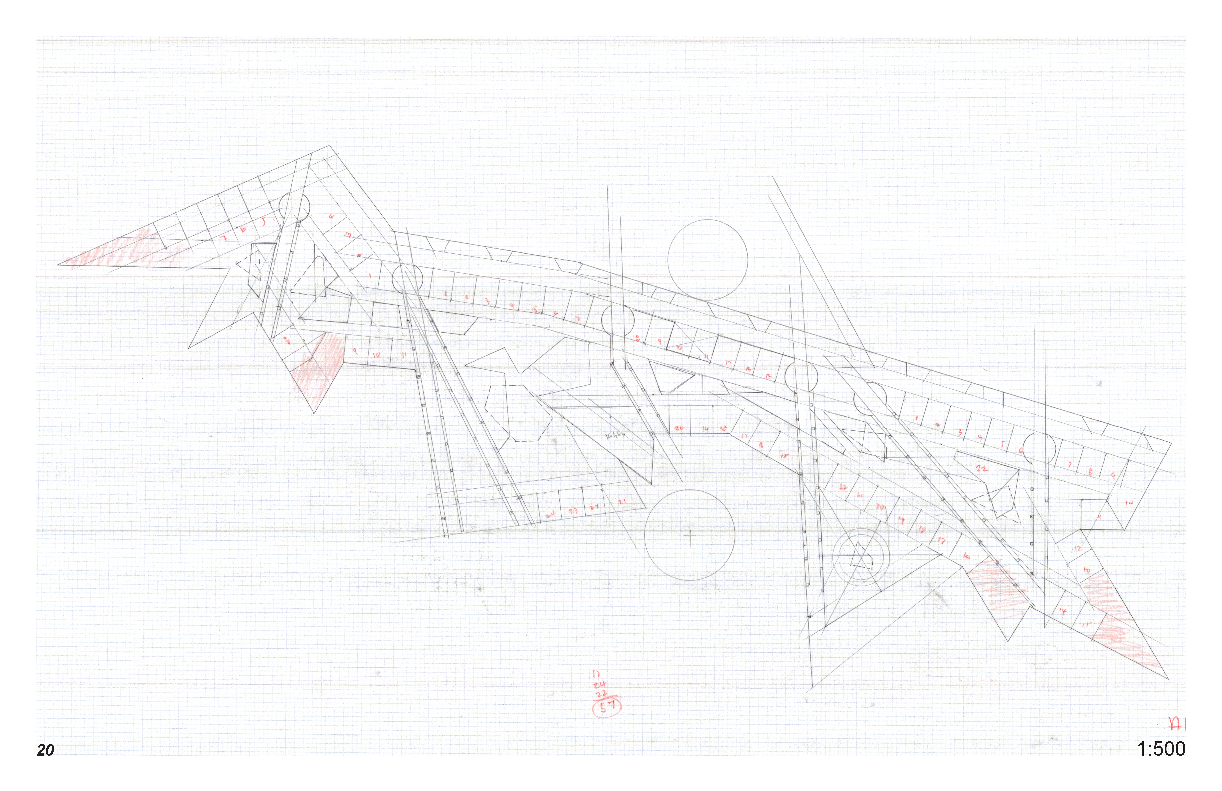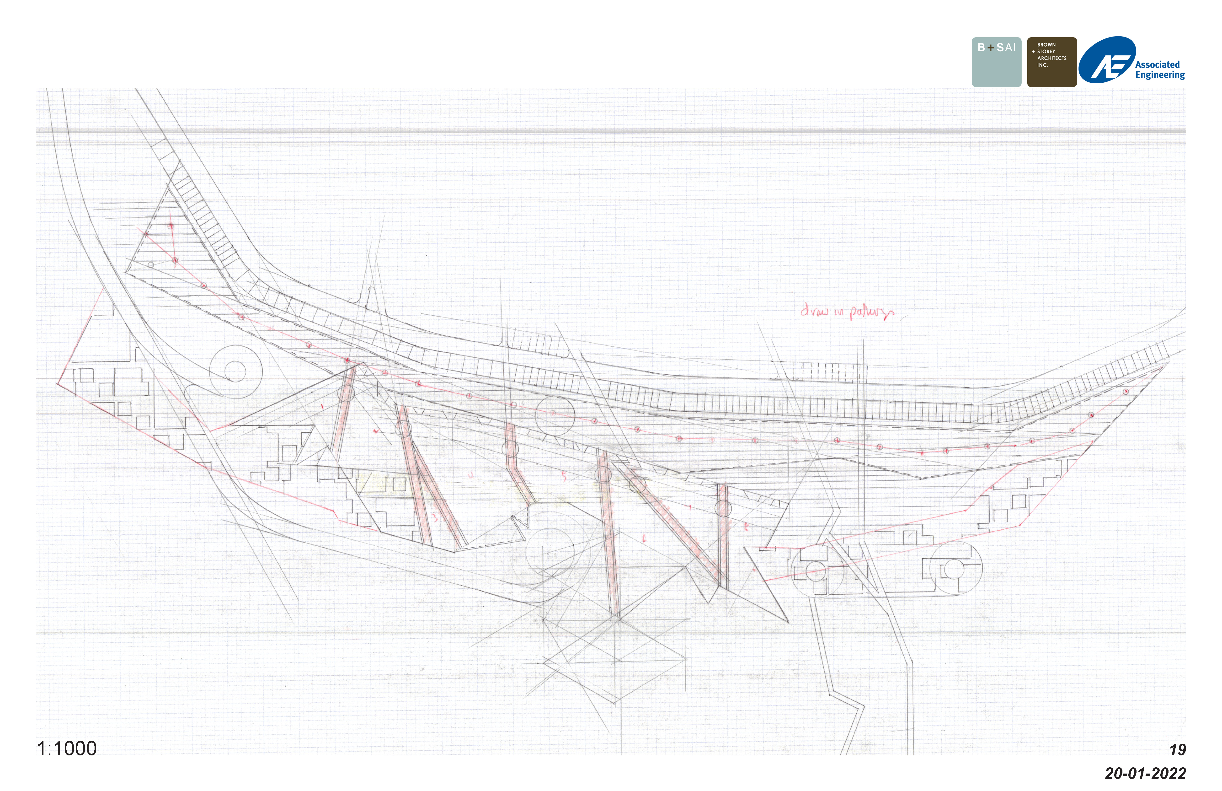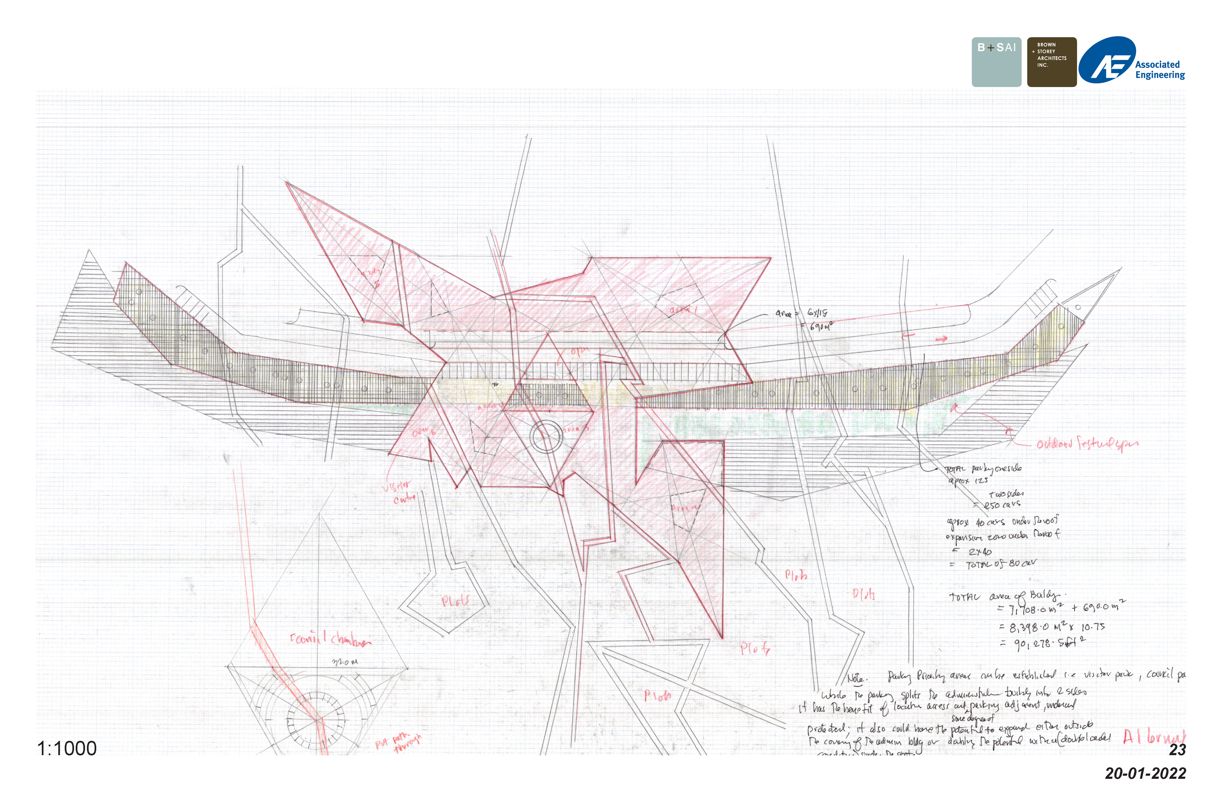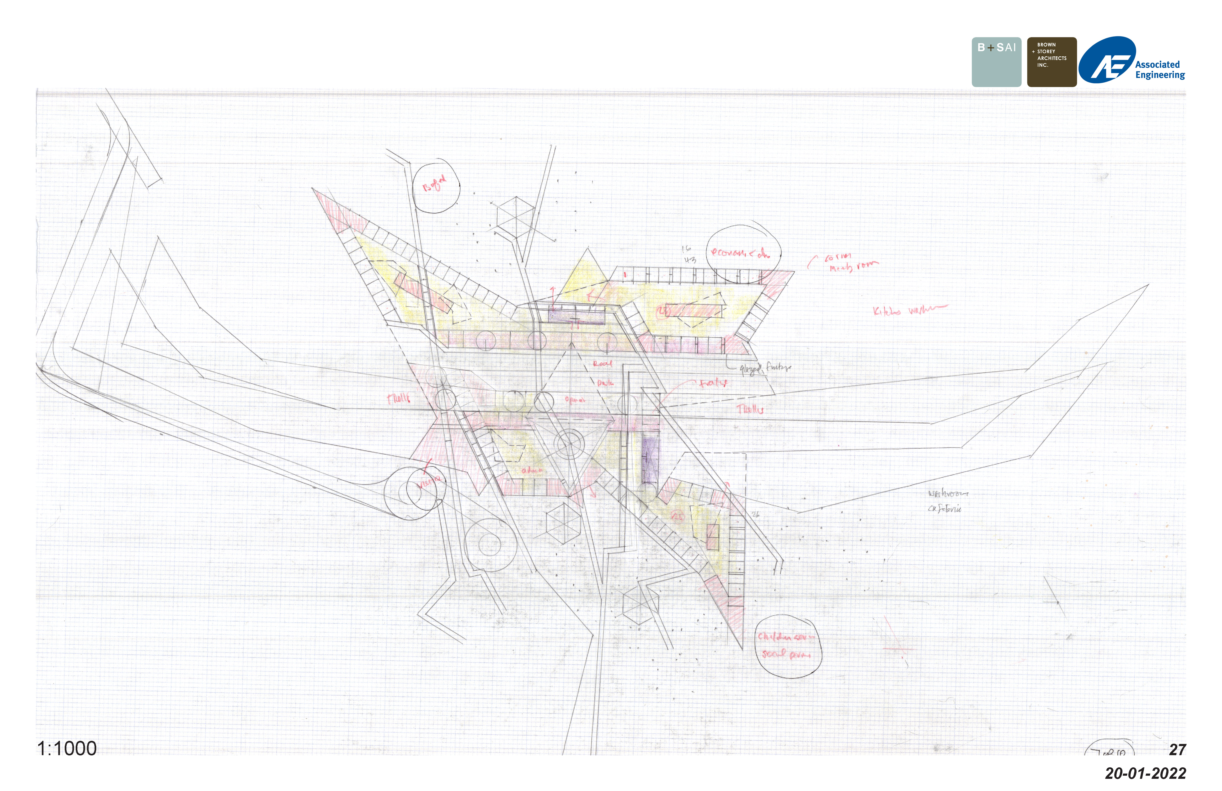Nawash First Nation Band Administration/Community Facility Concepts

A range of concepts have been initiated for the Administrative / Community Facility for the Nawash First Nation that explore different ways of composing the programme elements into unique animal-like figures that give special connections between inside and outside spaces. The programme spaces of the Council Chamber, meeting rooms and offices are placed within the figure in ways that provide connective space that can become interpretable areas for exhibitions, events, and informal gatherings. The spaces are also organized in ways that allow them to be built sequentially over time.
The structure of the figures is intended to be a simple and elegant single storey with a straightforward roof design that allows for efficient drainage and permits the introduction of solar panels and skylights. The larger figure of the building is subdivided into special structures called ‘bents’ that can form staged construction phases, and also form hubs where services like washrooms, kitchens, mechanical and electrical utilities can be clustered.
Each of the concepts is organized by a long shade trellis that acts like a broad threshold into the facility. The trellis organizes parking, potential electrical charging stations, and entrance points into the building, giving flexibility to different programme areas to work autonomously or as a whole. The line of the trellis enters into the common area of the facility that can become a holder of archival and community exhibitions of importance, while setting up circulation to the different programme areas. Important primary routes through the building can lead to ceremonial ways from inside to outside to the larger context of the landscape.
While this model for design for the building permits maximum flexibility and compositions, several alternatives are shown here that illustrate a range of different approaches to the combination of the main elements. These models are meant to be explored in a number of variations in a conversation among the community members. Alternatives one, two, six and seven are displayed below.
Alternative One
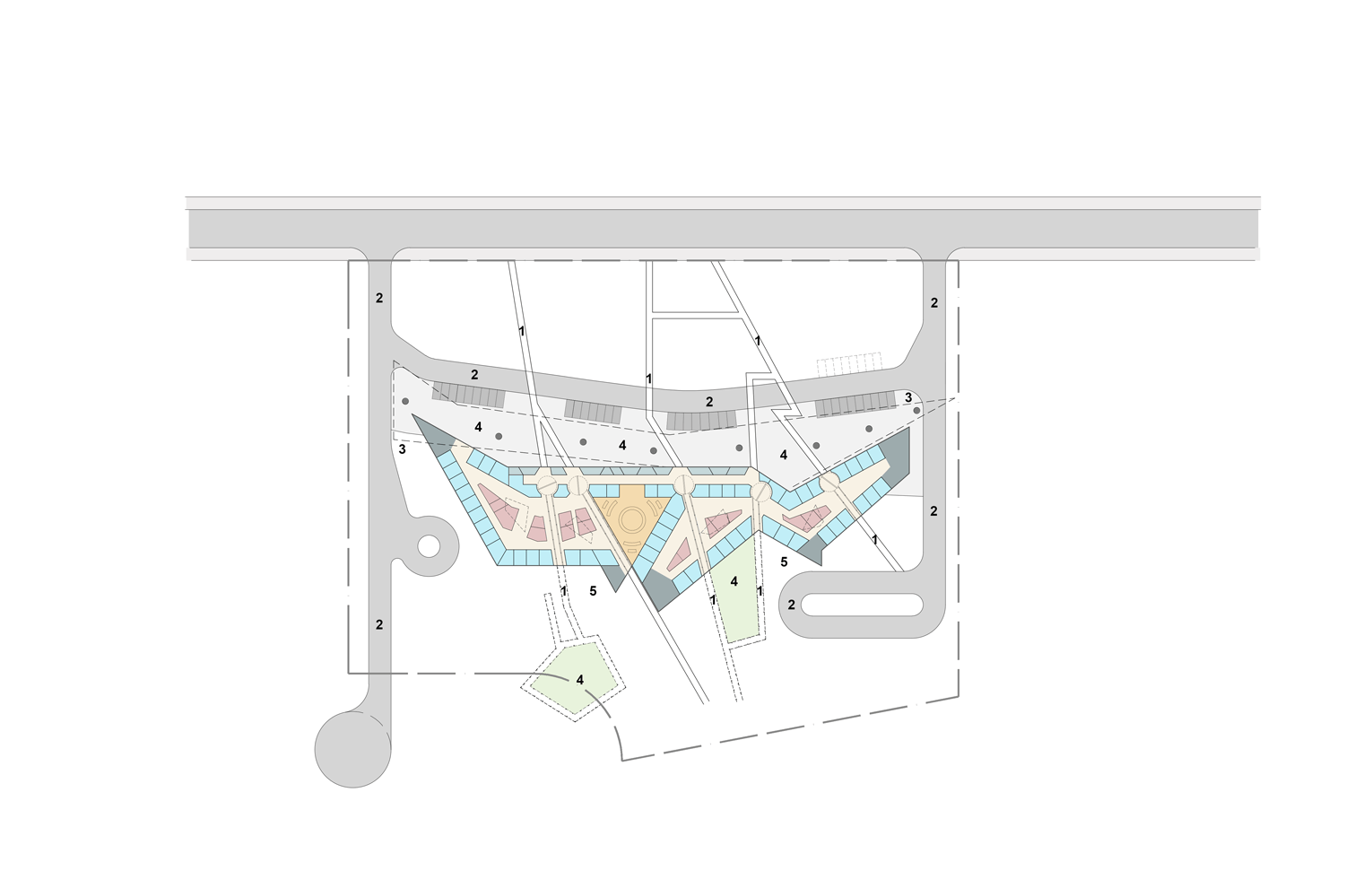
2. ROAD & PARKING AREA
3. SHADE TRELLIS / CANOPY
4. OUTDOOR AREAS / RECREATIONAL / GARDENS
5. SERVICE AREA
This alternative explores a long figure with two heads and a stretched mid-section, suggesting a birdlike shape. Its length is mirrored by the broad shade trellis that brings direct access between vehicles and entrance to the building. The trellis is jagged in plan profile and creates a conversation between inside and outside at the points of entry. A kind of thin storefront space borders the trellis as a threshold zone holding a community information archive and exhibit space. This zone also sets up the flow of the hall to the different programme departments. The departments are organized by six ‘bents’ that act as expanded frames that can determine the degree of openness or enclosure of the area. The ‘bents’ evolve from the expanded frame pieces in the interior of the building into exterior ‘strings’ or pathways that connect across the full breadth of the site.
The council chamber is located in a central position with supporting office space and expanded area for public participation and audiences. The common space that connects the two wings of the hub are flanked by perimeter lines of offices all set up for natural light and views. The common spaces collect amenities like washrooms, kitchen, dining spaces organized around raised surfaces called ‘plinths’ that set up key areas for skylights above as strong visual connections to the surrounding landscape.
Alternative Two
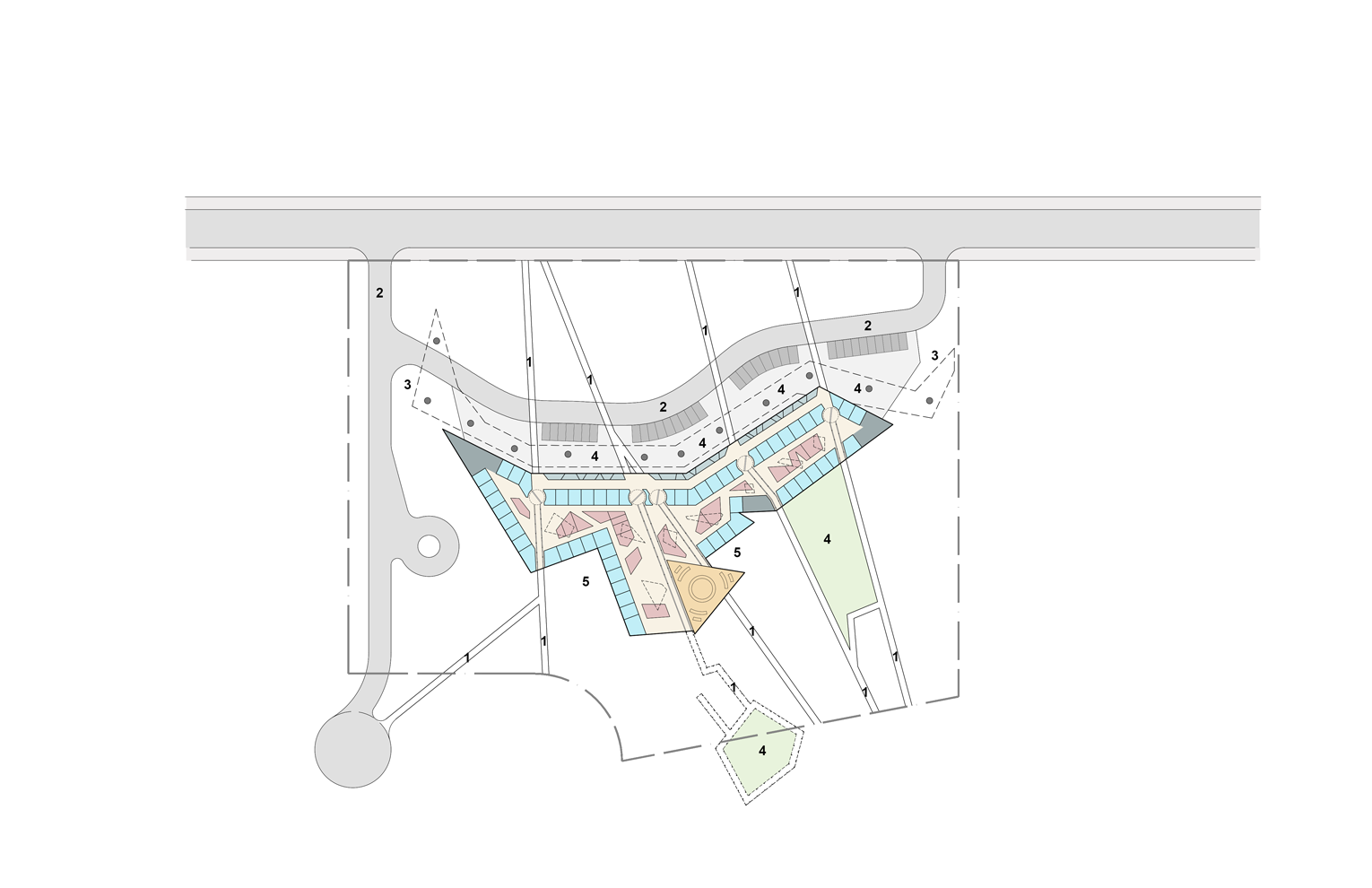
This alternative is organized by an abstracted bird figure in flight, made by wing-like plan enclosures and connecting tail figure. The shade / entrance trellis follows the shape of the wings and organizes the parking access at the front of the hub. The front threshold / wall is like a glazed storefront creating an irregular edge for public display and information kiosks. The main entry passes through this zone into a passage that leads into five reception areas for the various programme departments (administration, education, child welfare, social services and visitor centre) that are structured by the bents – double framed structures that form pathways both outside and inside the building form.
The perimeter edge of this large figure contains the many offices and meeting rooms, all with views to the outside. Meeting rooms are at key corner locations and connected to a common middle space. This middle space contains common amenities like washroom hubs, kitchen and dining space and general common areas. In particular this space contains a number of ‘landscapes’ in the form of raised surfaces called plinths that create places to meet. Skylights above provide natural lighting. The overall hub and its wing-like outlines interact with outdoor spaces. The irregular outline brings outdoor space inside, and inside space outside.
The council chamber is triangular is framed by pathways extending outwards into the adjacent site. Two pathways leading outwards create open yet covered enclosures for communal events or garden spaces.
Alternative Three
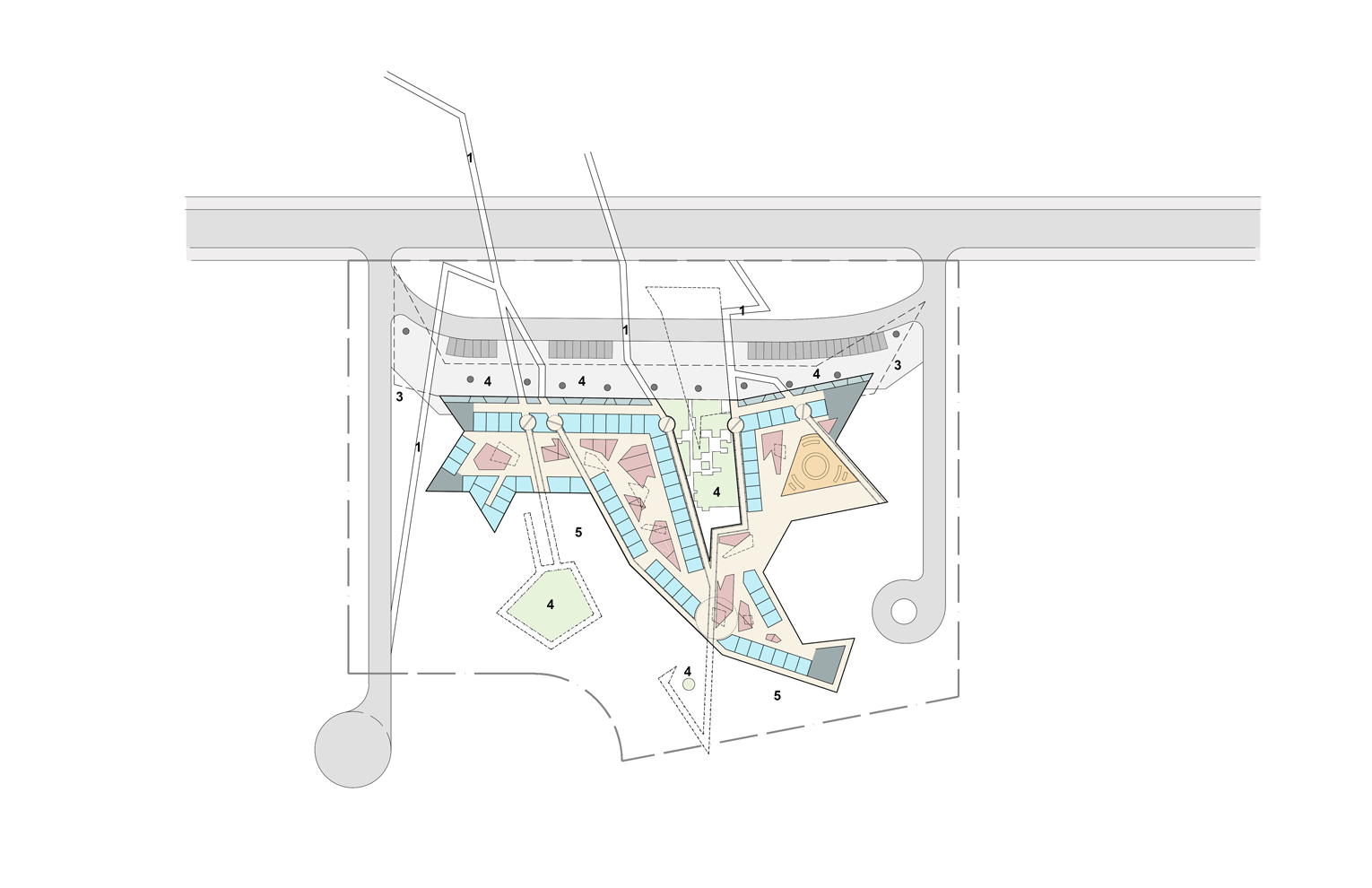
2. ROAD & PARKING AREA
3. SHADE TRELLIS / CANOPY
4. OUTDOOR AREAS / RECREATIONAL / GARDENS
5. SERVICE AREA
The third alternative is organized by the placement of two open courtyards that penetrate the exterior walls, forming the appearance of dancing figures with wings and tail-like components. Here, the shade trellis is divided into two pieces that extend outwards making covered open enclosures for ceremonial or outdoor events. One trellis in particular curls in shape with a central firepit. Special features can be explored in this concept with movable roofs that could transform the courtyard spaces into sheltered areas, doubling the interior event space. The courtyards take on special transformational roles within the overall building form.
The irregular dancing figure is internally organized into 6 distinct programme areas formed by the bents and their pathway continuations connecting inside to outside spaces. Much like the other alternative Hub configurations, car access and electrical charging takes place under the larger public shade trellis making a unique and public scale along its long arching form. This large scale trellis rises along its length as it moves across the movable roof of the courtyard.
The interior programme areas include the triangular shaped council chamber with a similar generosity of space around the form. Each programme area is entered from a linear hall that runs parallel to the arcing trellis and the line of display windows. Each department / programme area is defined by a vestibule entrance space.
Running through the middle of the overall hub configuration is a shared space that contains common facilities, like storage, washrooms, kitchen and back up support. These common zones have skylights as well as the raised sculptural plinths. Offices and meeting rooms organize themselves along the exterior walls ensuring all offices receive natural light and views. The meeting rooms occur strategically at corner locations around the perimeter creating unique gathering spaces.
Alternative Four
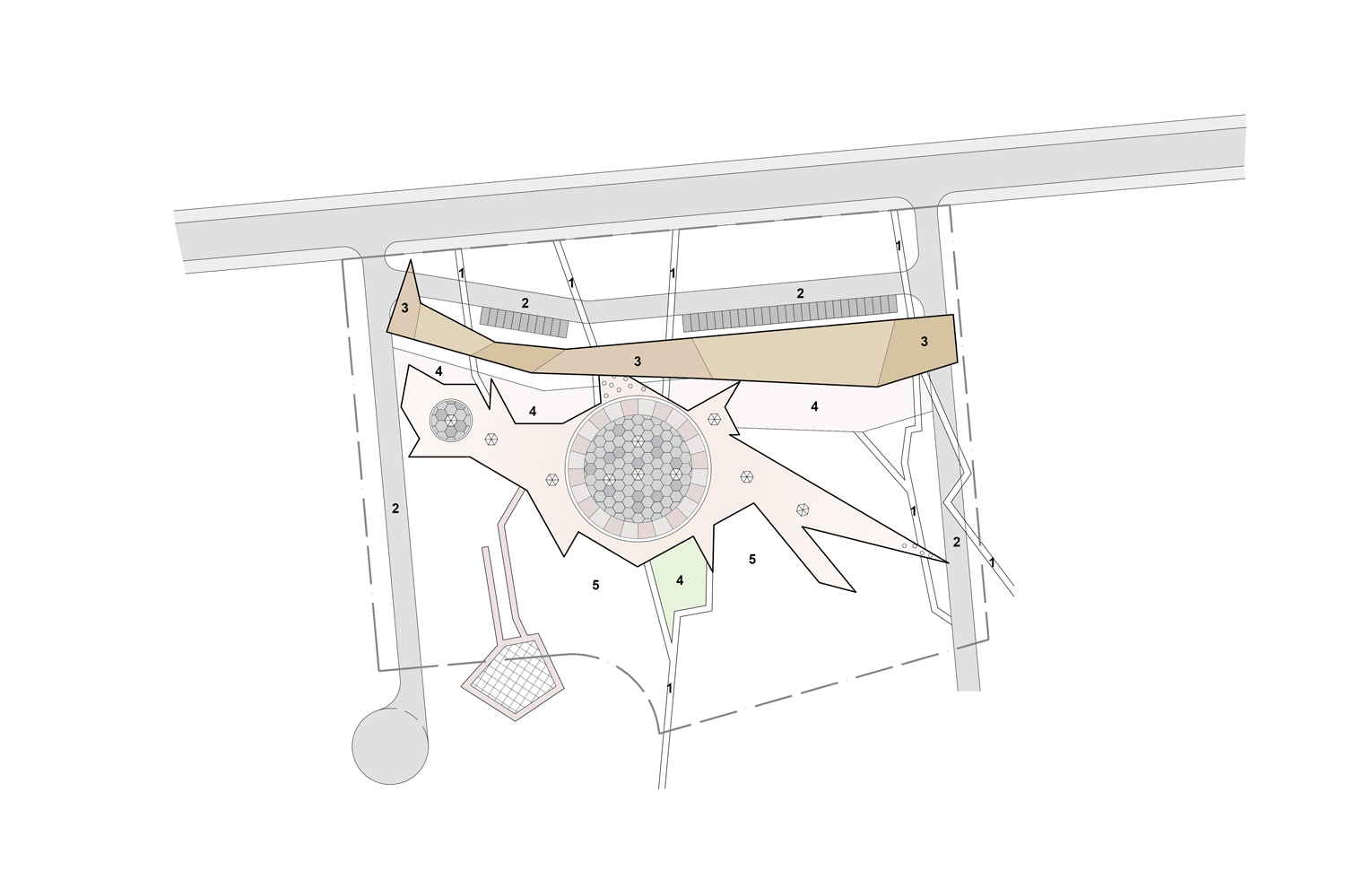
To suggest the shape of the turtle, the outer perimeter of this alternative contains a headpiece, a tail piece and four appendages / legs. The head and tail piece are extended out of an elongated body with a centralized circular middle. This circular middle is expressed as the turtle’s upper shell or carapace, with solar panels located on the roof above.
The central body of the turtle shape is framed by two ribbon-like elements that contain offices, extending from the headpiece to the tailpiece. Meeting spaces are placed in key corners made by the irregular perimeter and form the ‘appendages’. The ‘bent’ structures in this alternative are reduced to two that subdivide the interior into three sections.
The internal circular space works as a common space with the facilities of storage, kitchen, lunch rooms and washrooms placed within the generous passageways. The inner ring of offices create a half moon form that directs movement to the main reception area and adjoining departments. The head piece contains a circular council chamber with skylight above, surrounded by adjacent offices and public audience areas. A special area is provided at the front as a visitor centre. Plinth landscapes are located in the common areas with skylights above. Projecting roof extensions act as entry points with marquee like lighting. The exterior shade canopy runs outside the front of the hub, creating outdoor courtyard spaces that interact with the irregular building envelope. Meeting rooms and the entrance displays are located along this edge.
Additional Concepts


