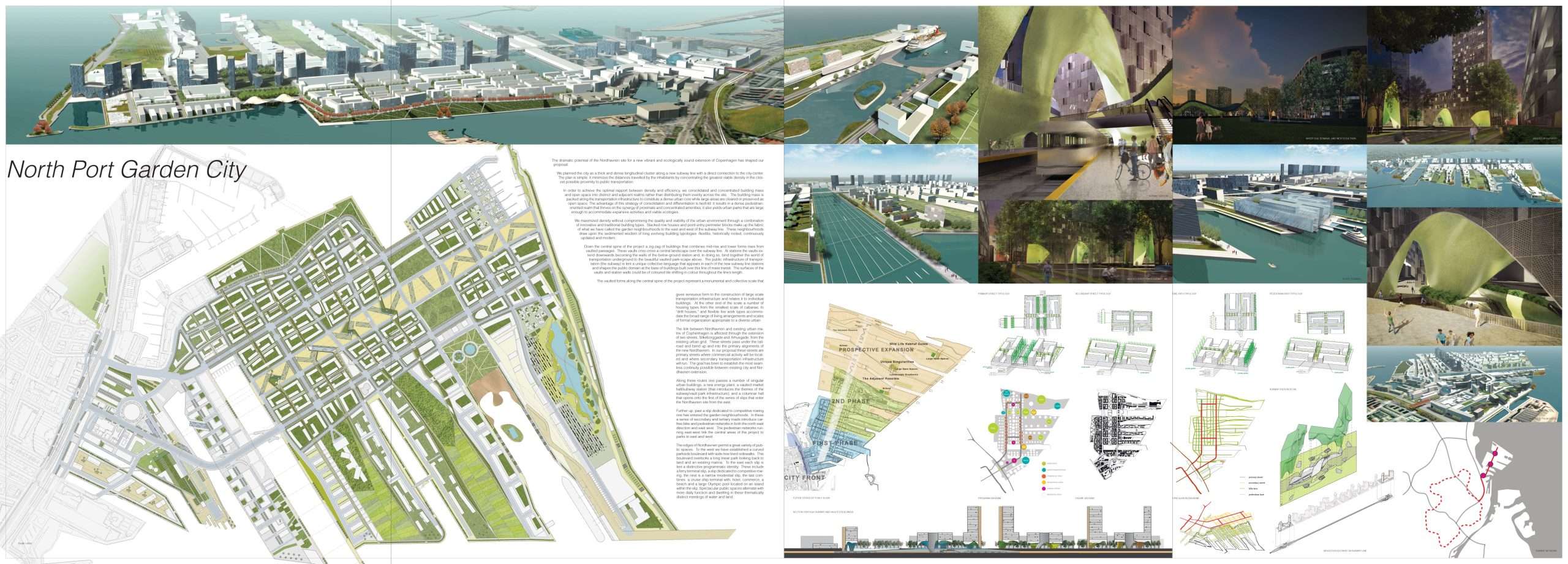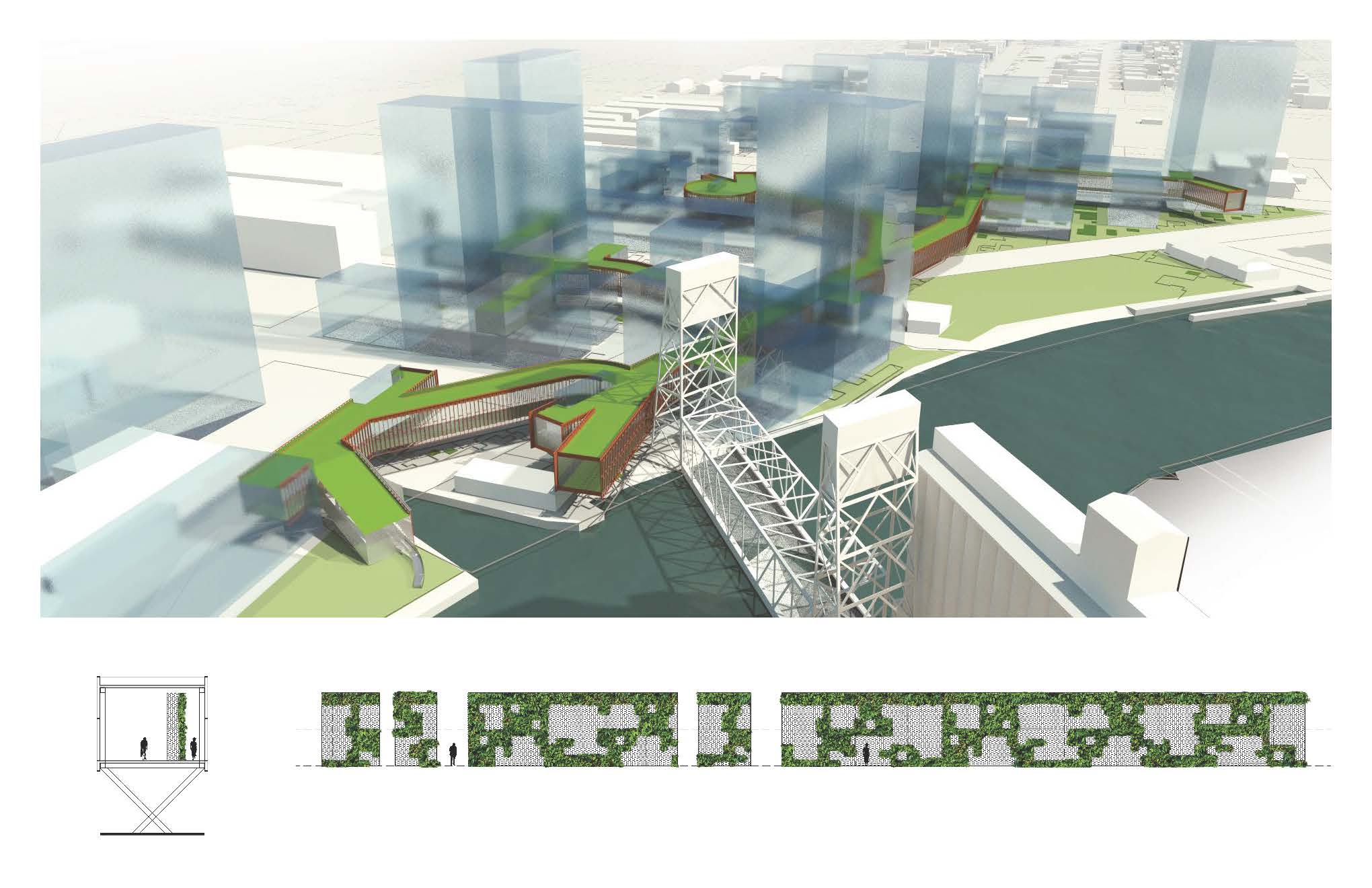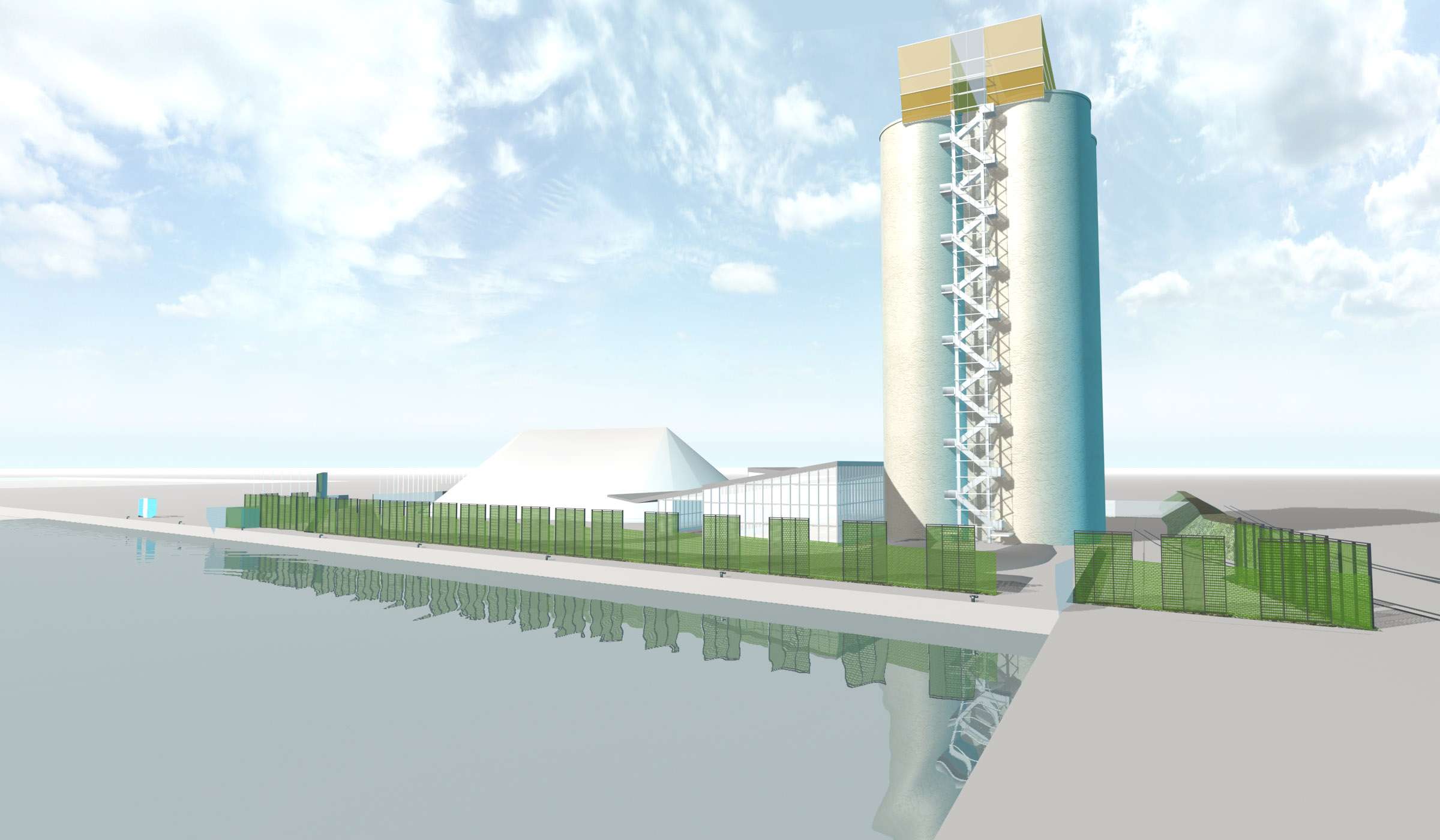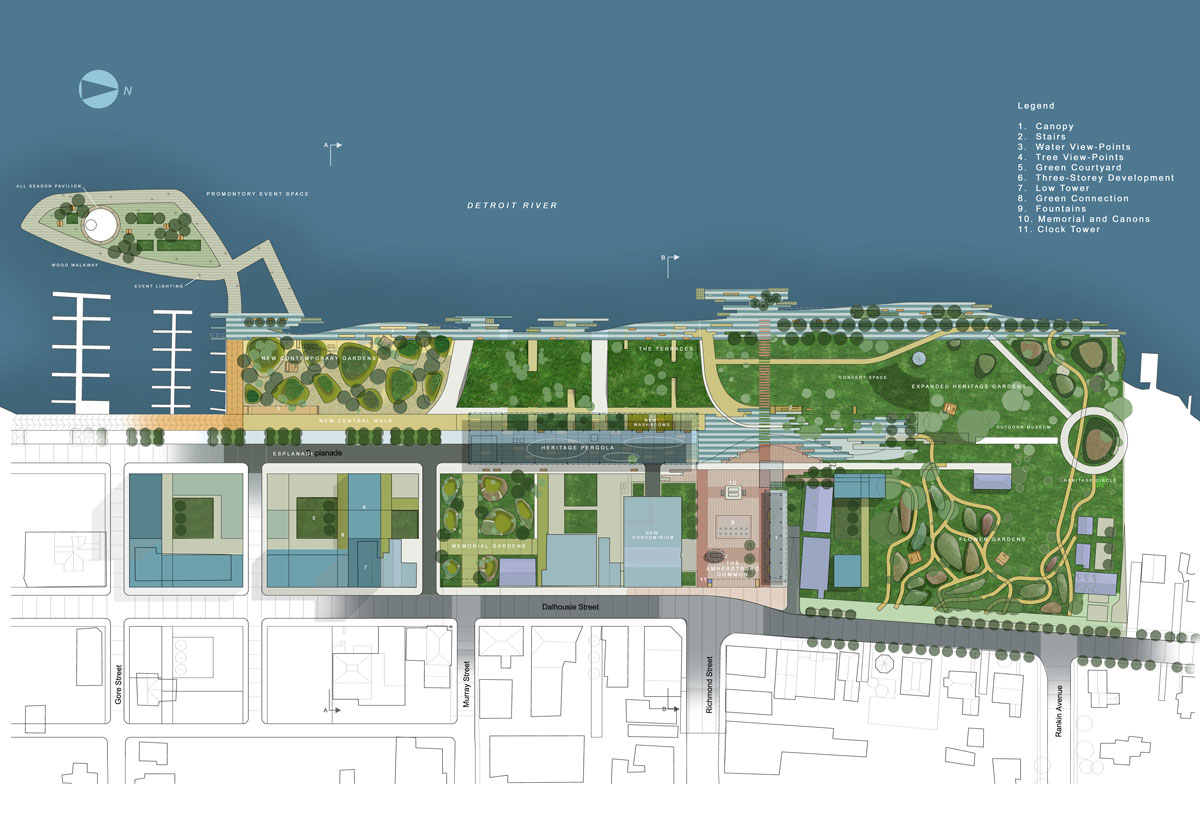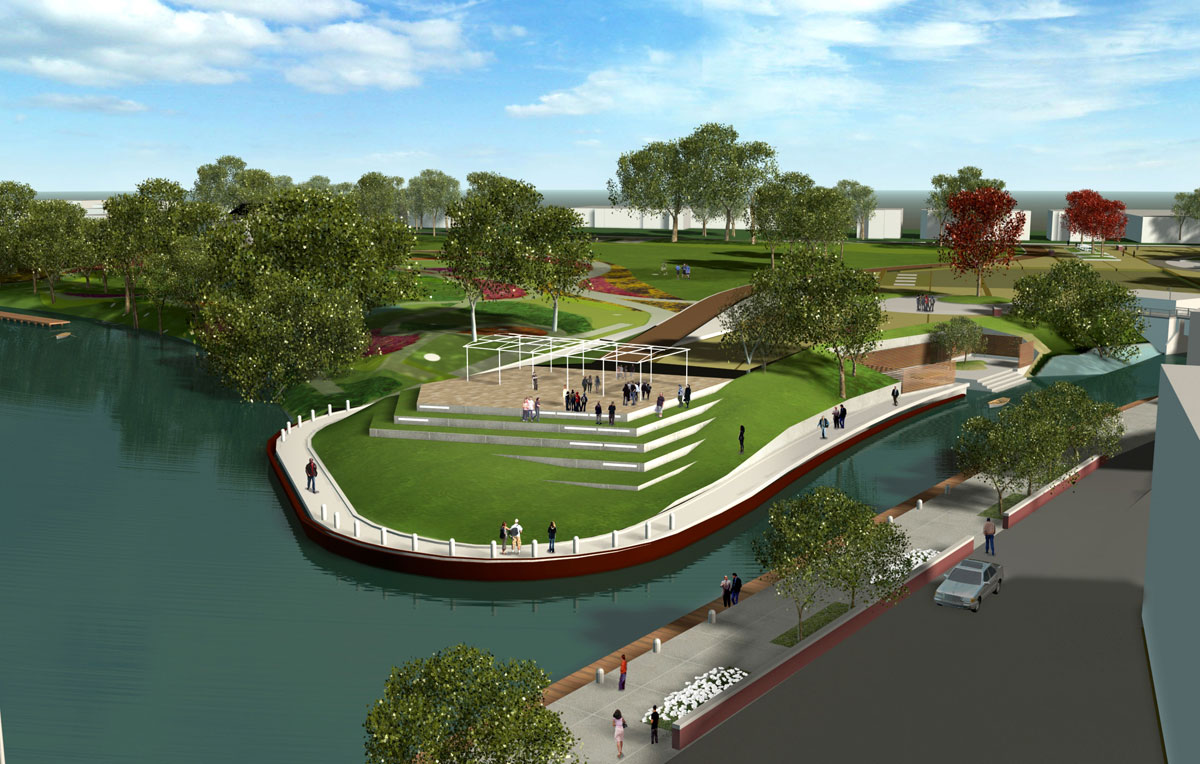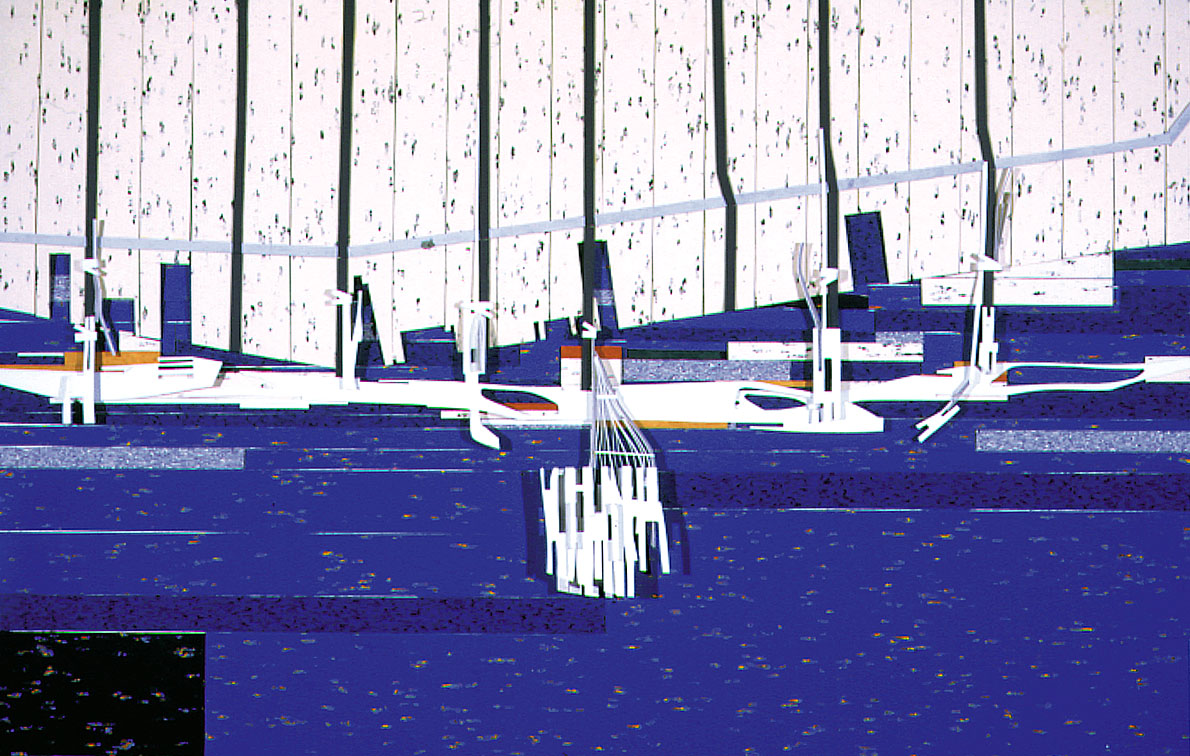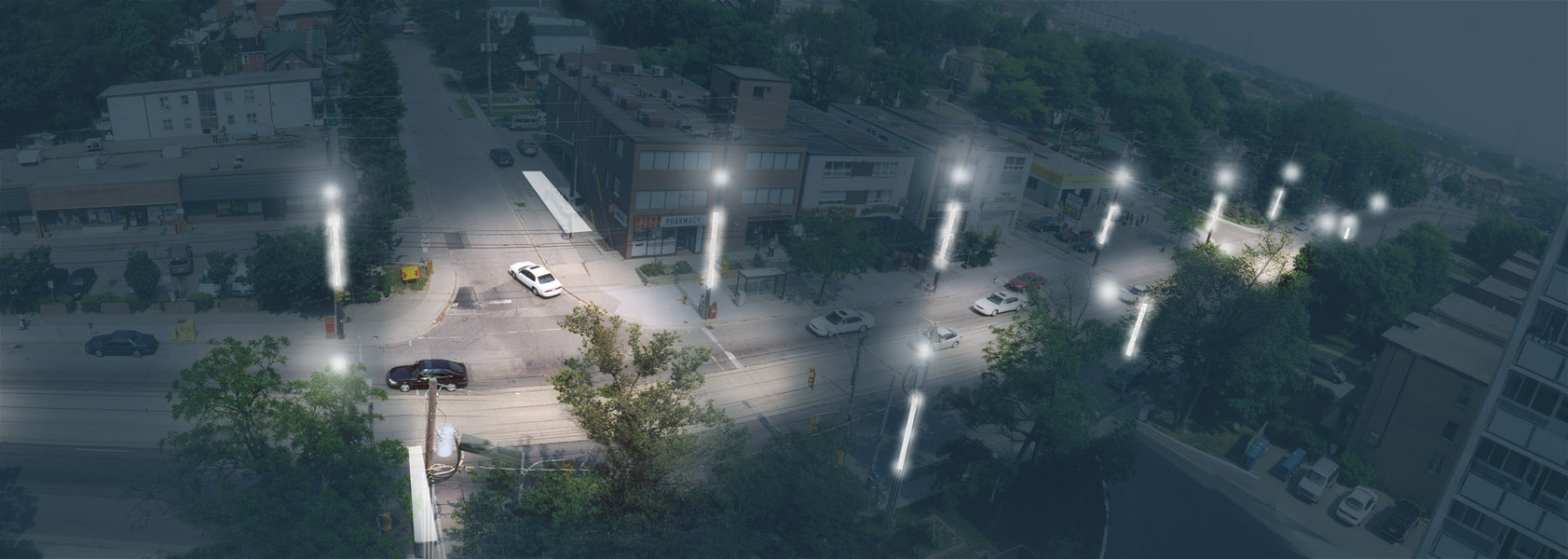Project Type: Waterfronts
North Port Garden City, Copenhagen
The dramatic potential of the Nordhavnen site for a new vibrant and ecologically sound extension of Copenhagen has shaped our proposal. We planned the city as a thick and dense longitudinal cluster along a new subway line with a direct …
East Darling Harbour, Sydney, Australia
The characteristics of this design are those that create and explore relationships between formerly separated elements. At its primary level, the city to waterfront break is repaired and reformatted by mixing the elements of built form and open space clearly …
Buffalo DL&W Corridor Competition Entry – Elevating Landscapes in Movement
This project views its physical transformation of the DL&W corridor as a bioreactor – where the insertion of a new landscape ignites and integrates new ideas, cultural programs and refreshed ecologies throughout the former railway precinct. The new linear park …
Ashbridges Bay Perimeter Landscape
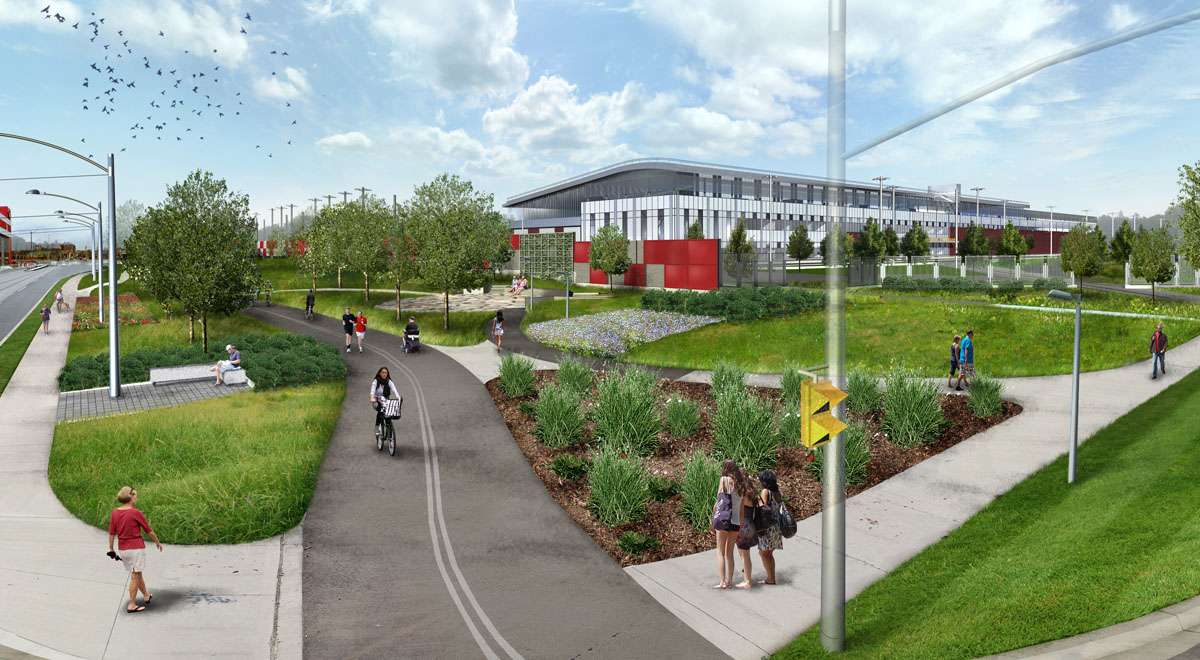
Brown + Storey Architects Inc. was the winner of a 2010 competition to design a perimeter landscape and linear park to surround the new TTC Streetcar Maintenance and Storage Facility near Leslie Street and Lake Shore Boulevard, opening in 2015. …
Essroc Cement Silos and Public Space Enhancement
Lower Don Lands International Competition
Client:
Waterfront Toronto
Team:
Brown + Storey Architects
ZAS Architects
Nina-Marie Lister
Brookner Studio
Kidd Consulting
Applied Ecological Services
Moffatt + Nichol
Arup
Pine + Swallow Associates
Nitsch Engineering
ConsultEcon
The mouth of the Don River is both a spectacular …
King’s Navy Yard Park Master Plan
The town of Amherstburg and its historic fort Malden are located on the Detroit River at the extreme western edge of Ontario in the county of Essex. They long history of Amherstburg, with its involvement in the war of 1812, …
Tecumseh Park Master Plan
The Tecumseh Park Facility Master Plan has been prepared to develop strategies and ideas for the revitalization of one of Chatham-Kent’s most significant public spaces. Tecumseh Park remains the heart of Chatham by virtue of its central physical position, its …
Concepts and Visions for Toronto’s Waterfront
Brown + Storey Architects have played a major role in conceptual, visioning and feasibility studies and competitions that have contributed to the ongoing redefinition of Toronto’s waterfront since the 1990s. First commissioned by the Waterfront Regeneration Trust (for the Garrison …
Mimico-by-the-Lake Concept Study
Brown + Storey Architects Inc. were engaged by the local city councilor to work with the Mimico-by-the-Lake BIA to provide a concept plan for the renewal of Lakeshore Boulevard and an improved series of connections and public spaces linking the …



