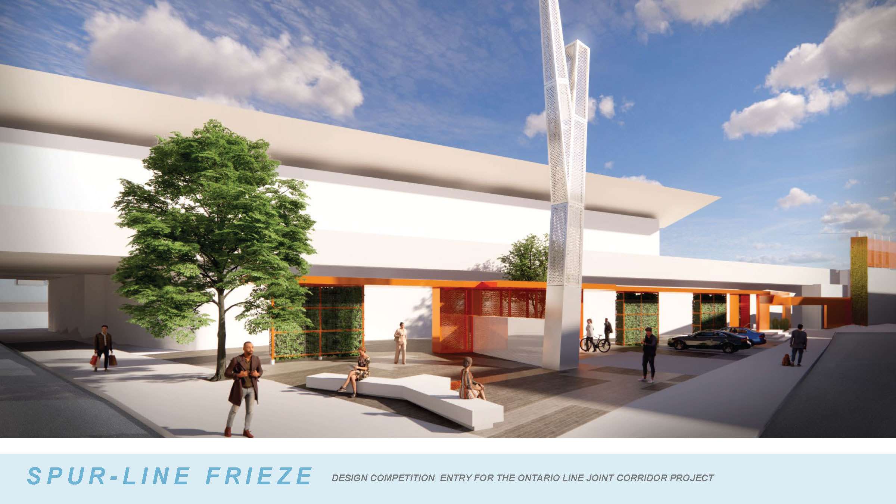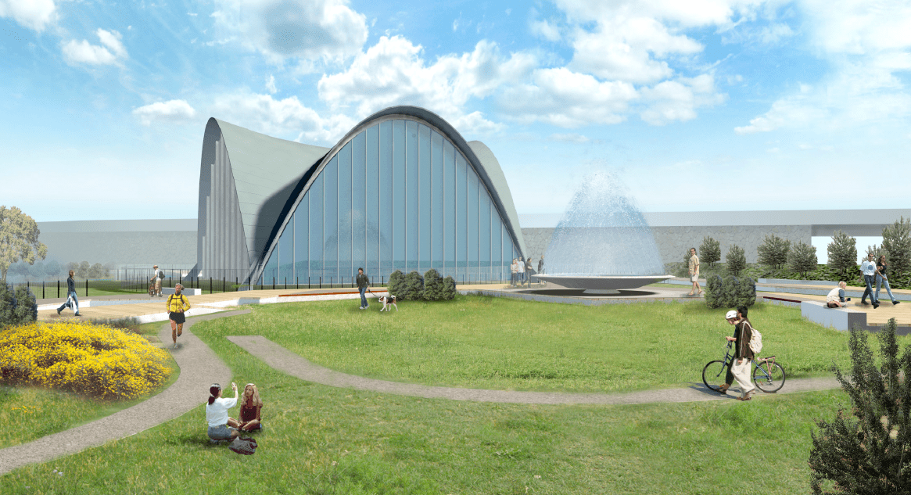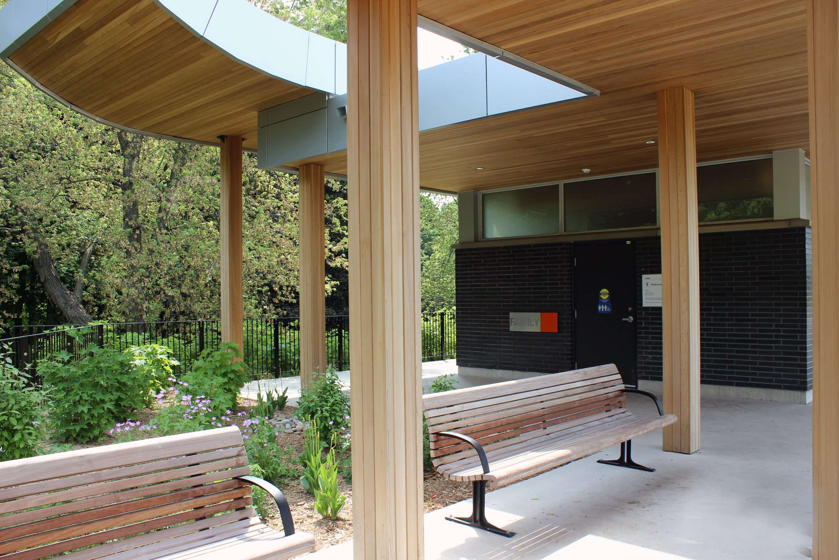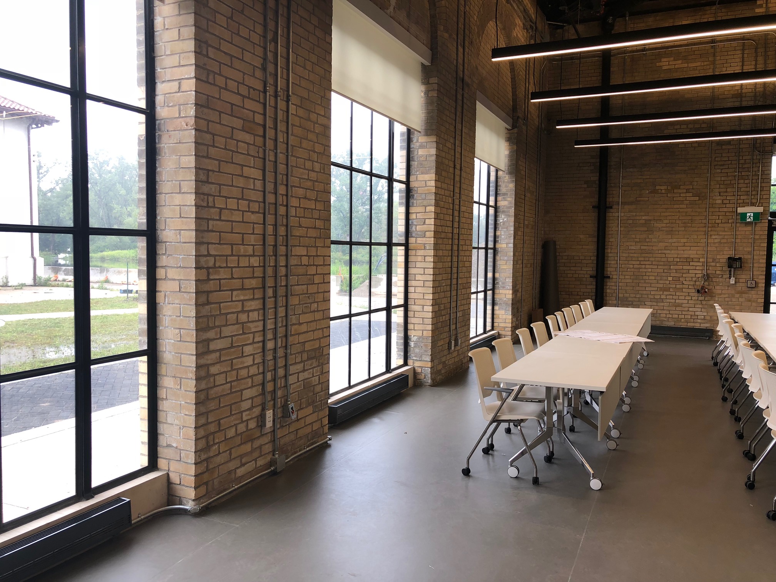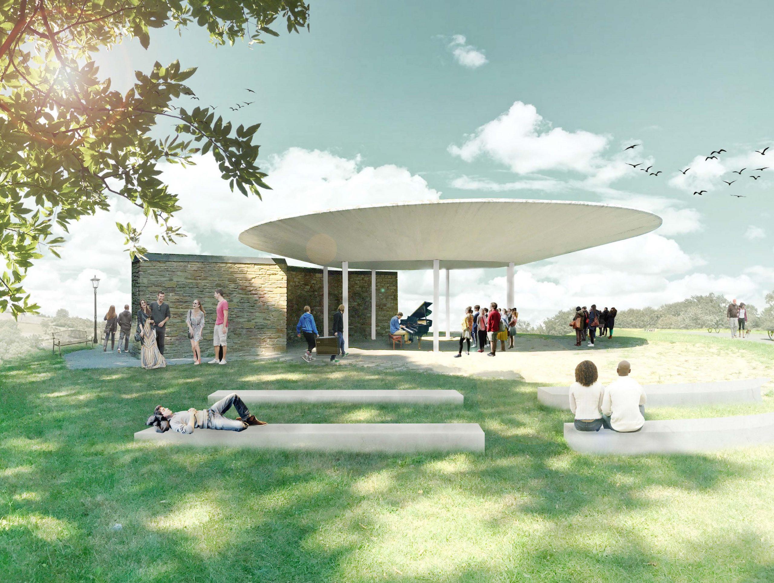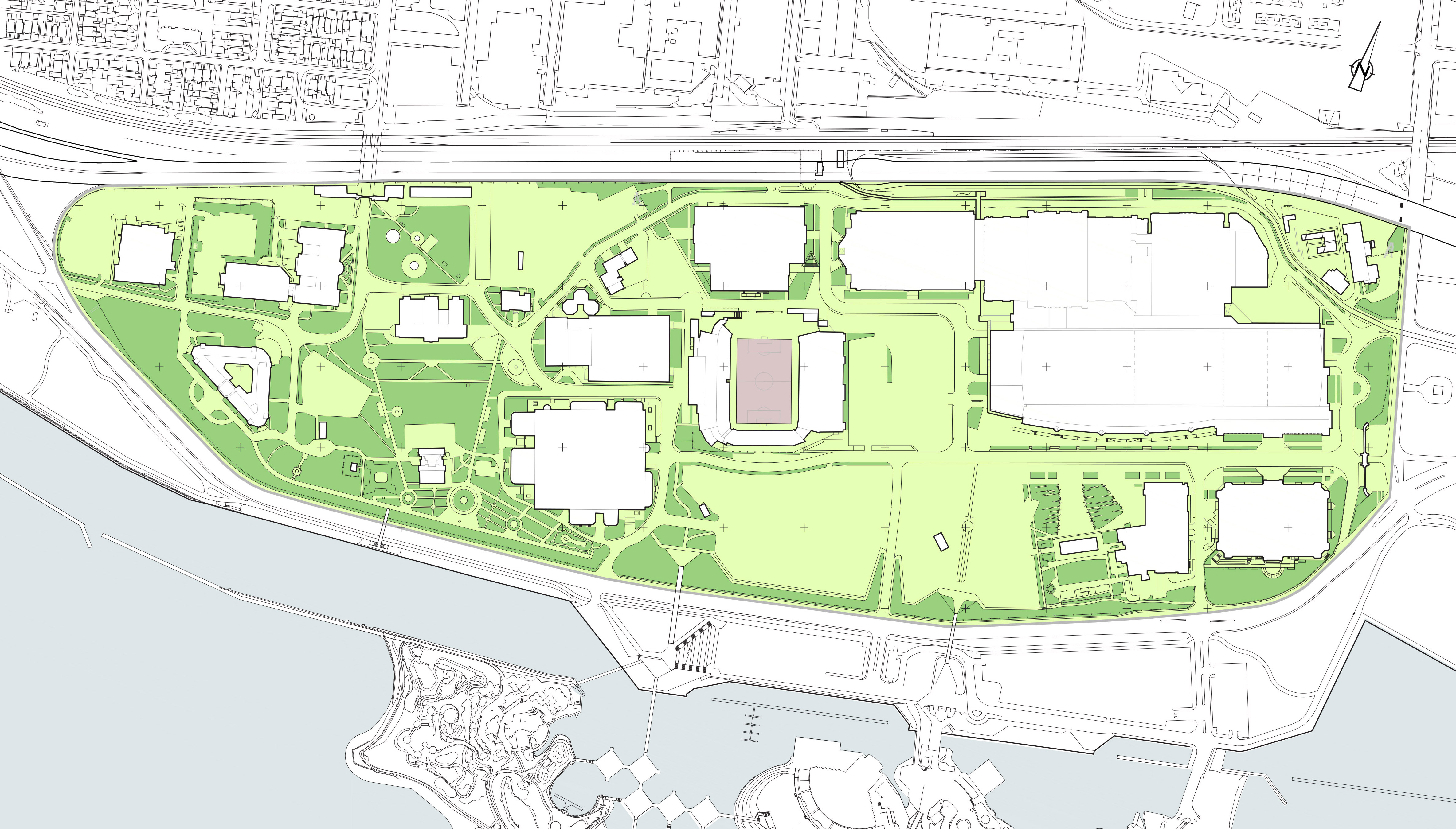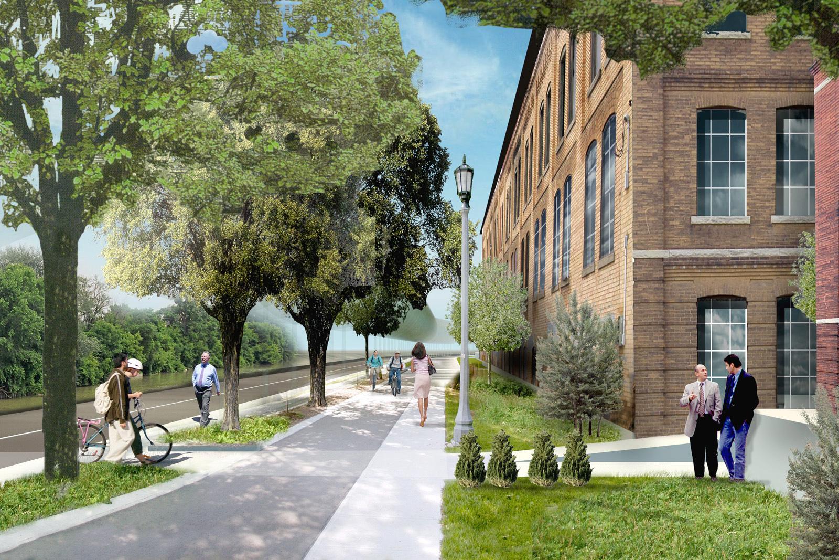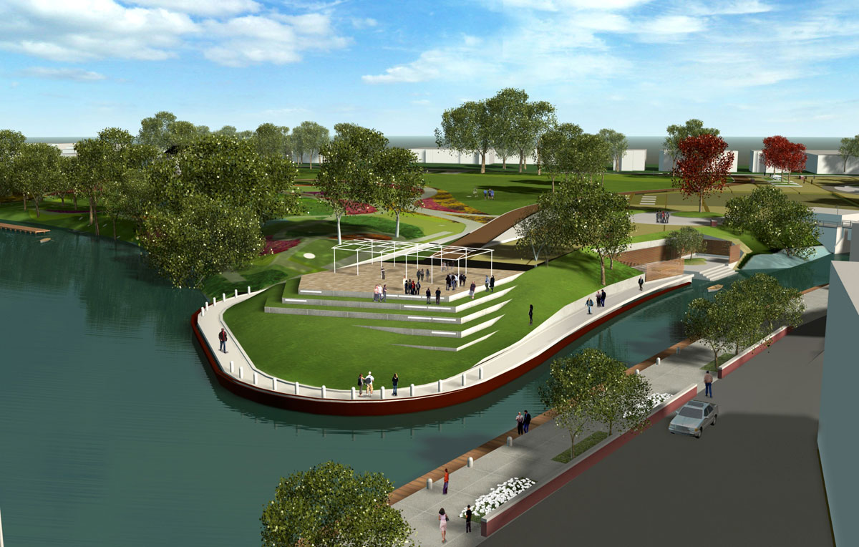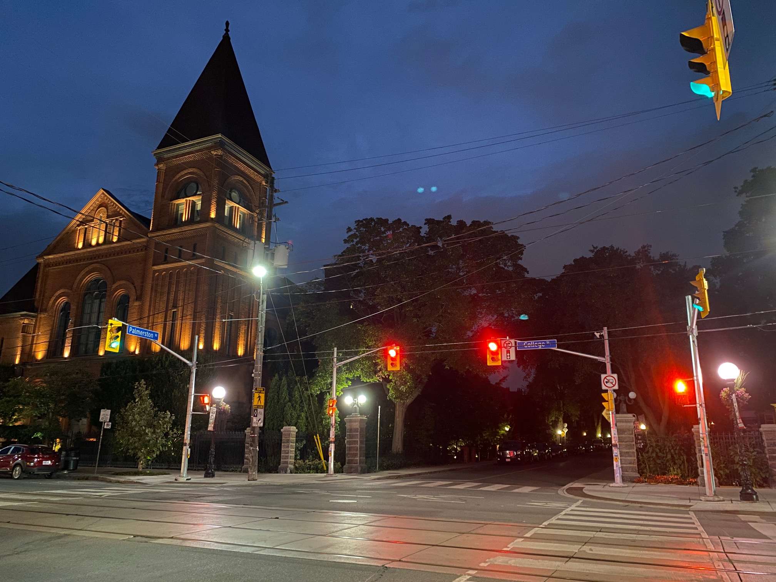Spur-Line Frieze: Ontario Line Joint Corridor Competition
Brown and Storey Architects were selected to submit a design concept for Metrolinx’s Ontario Line Joint Corridor Design Competition, which called on teams to submit innovative urban design and landscape architecture solutions for the Ontario Line infrastructure that will be …


