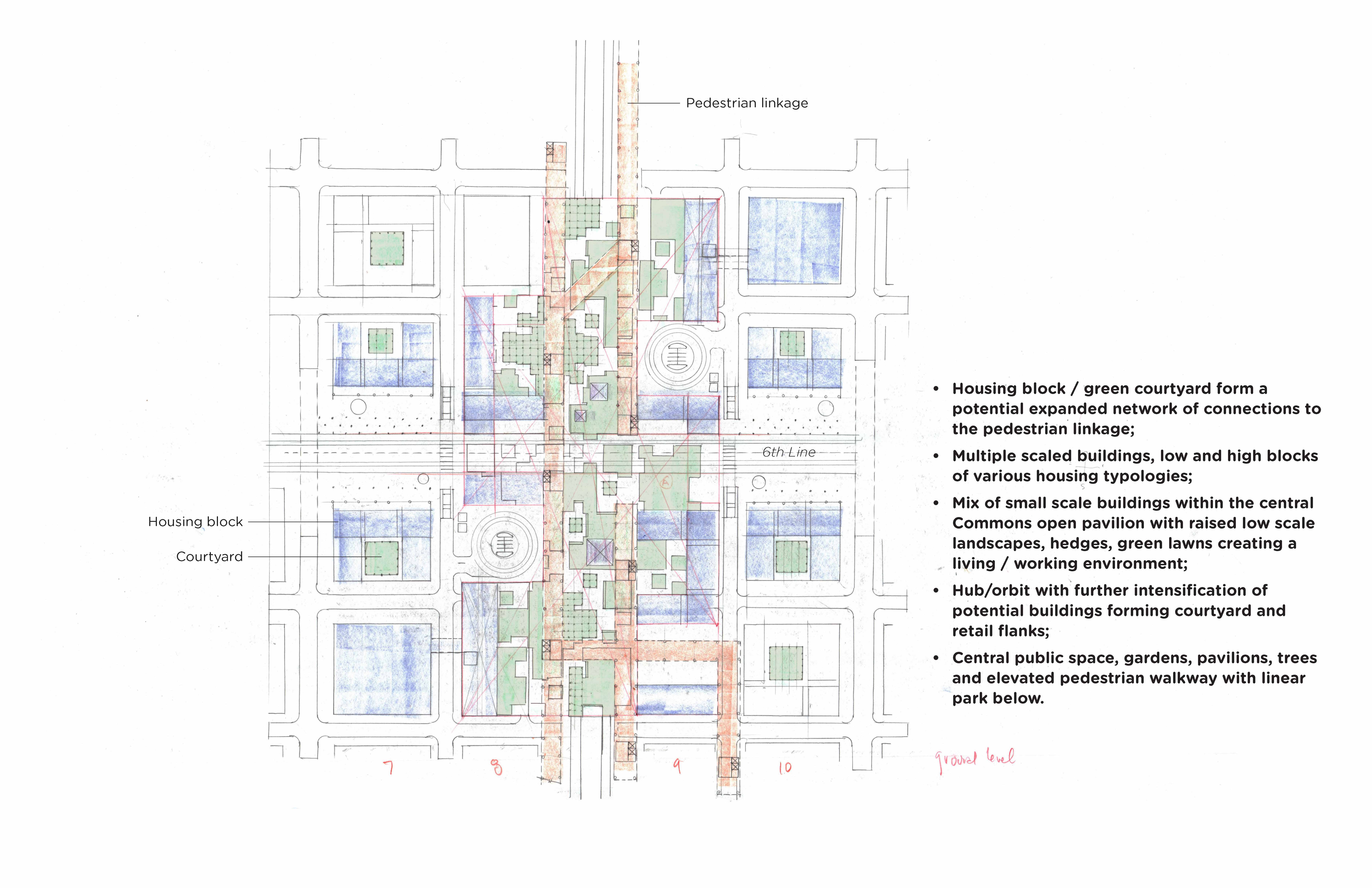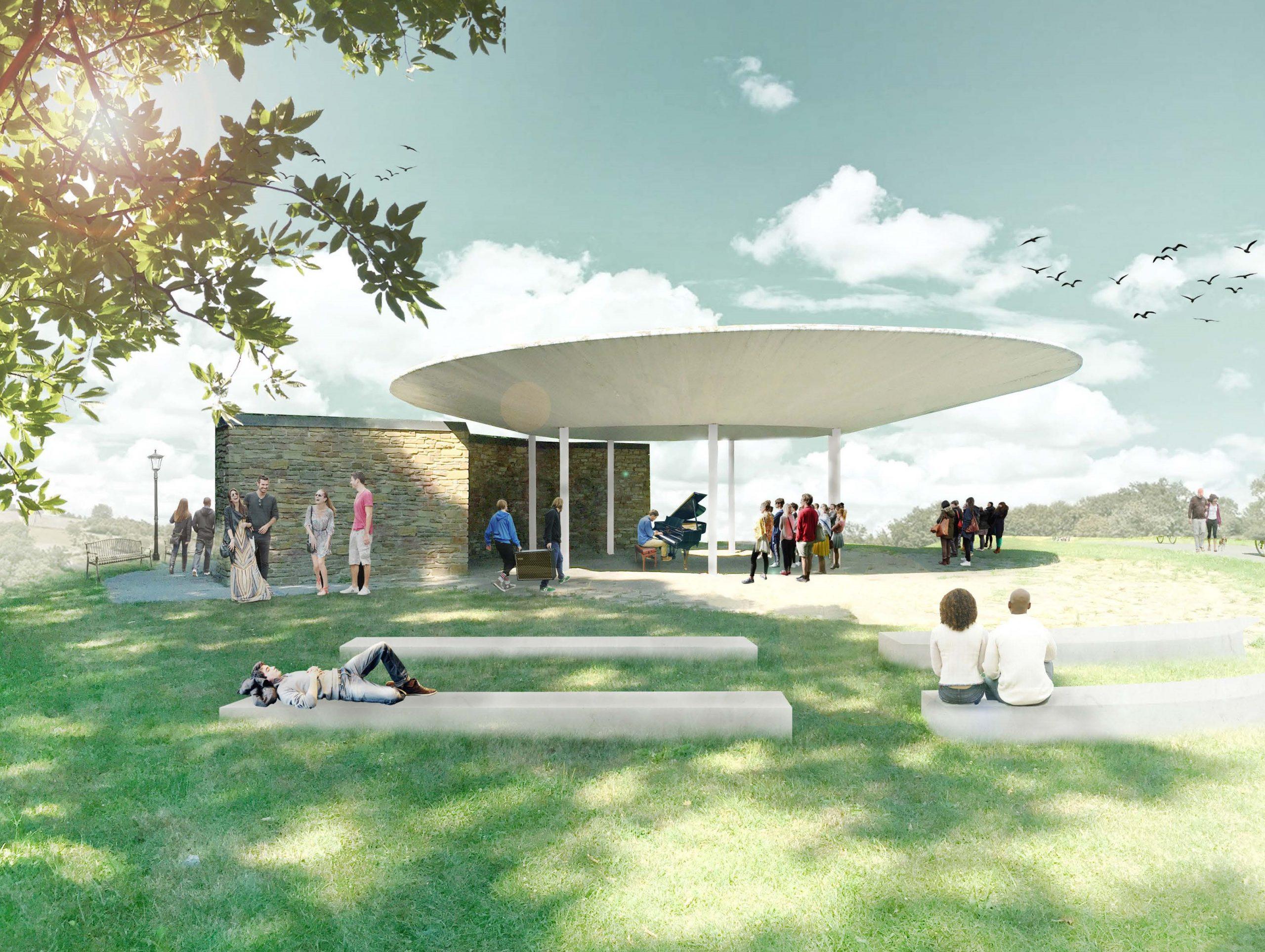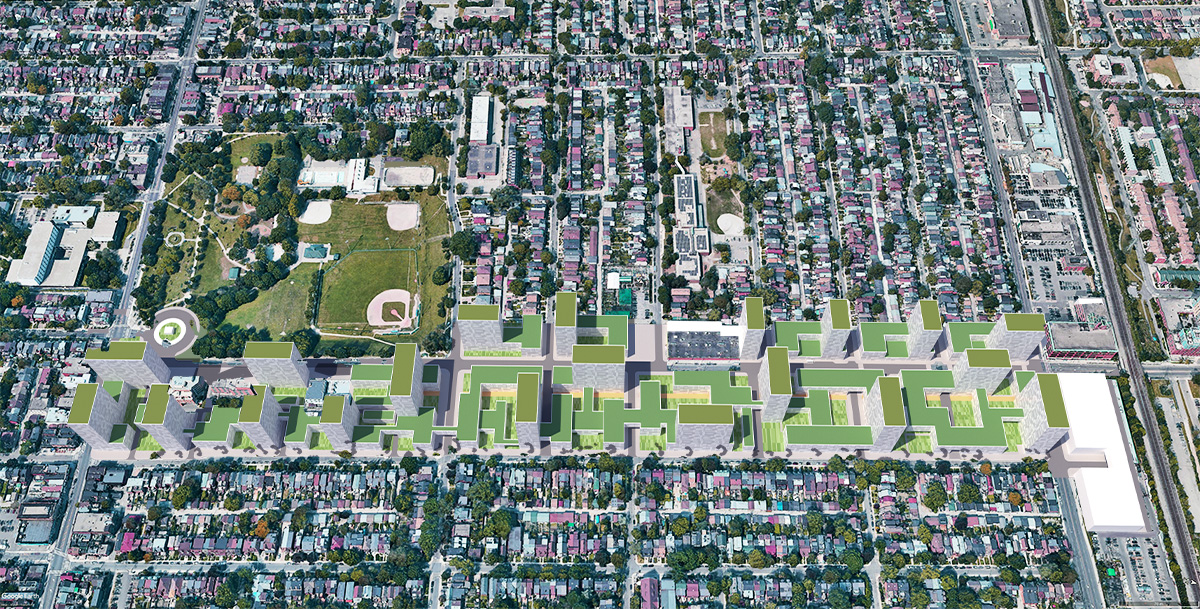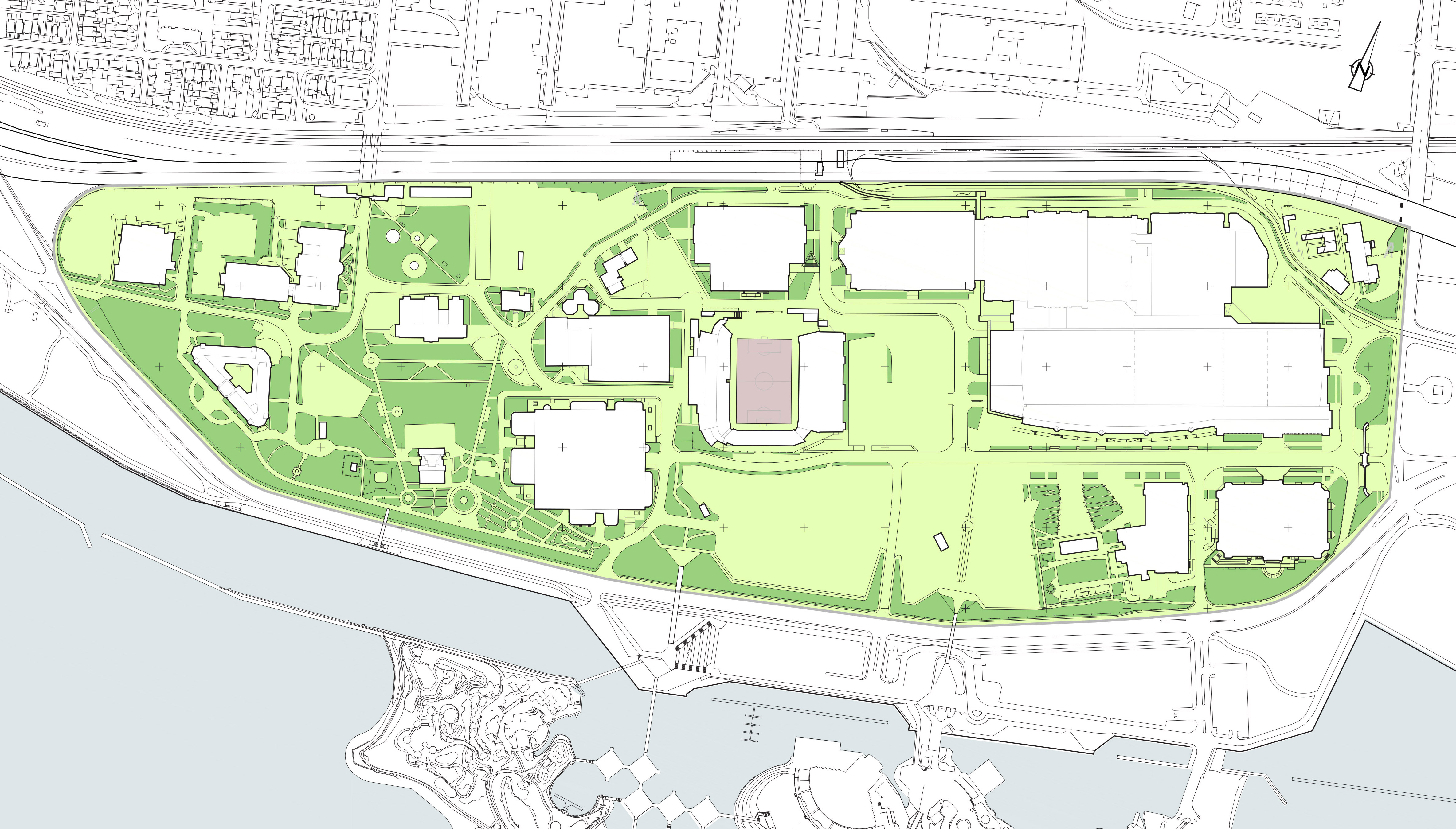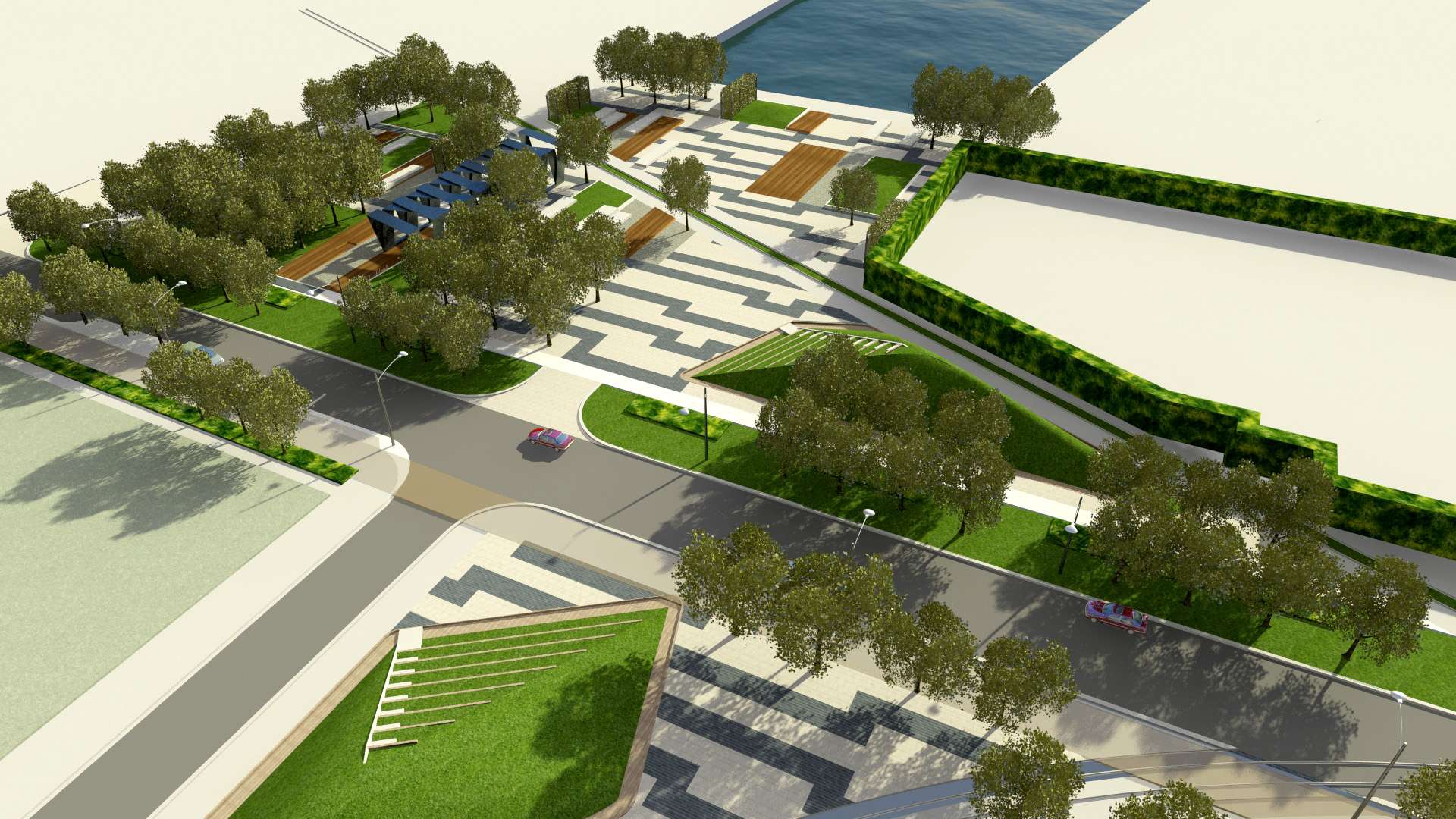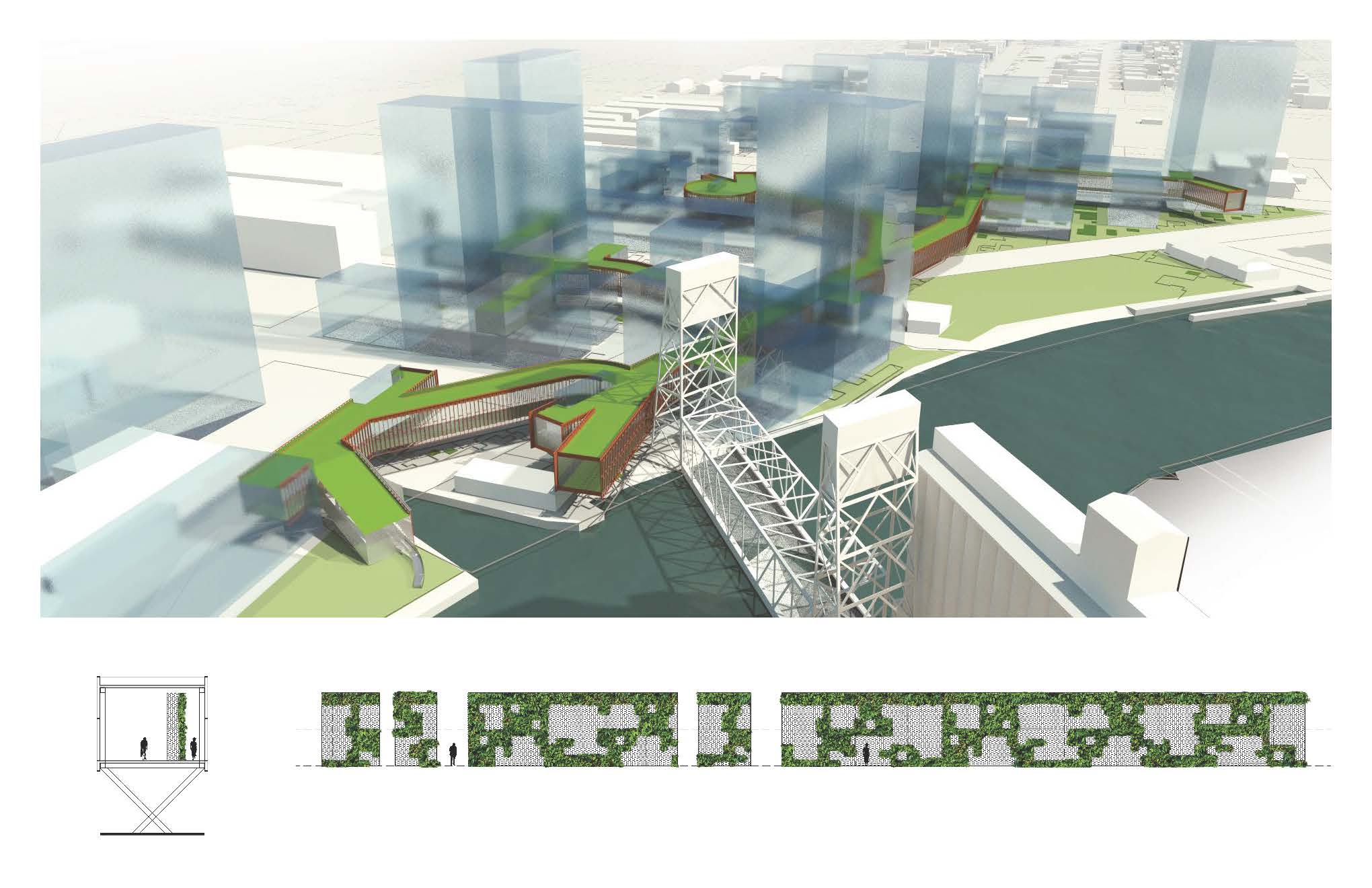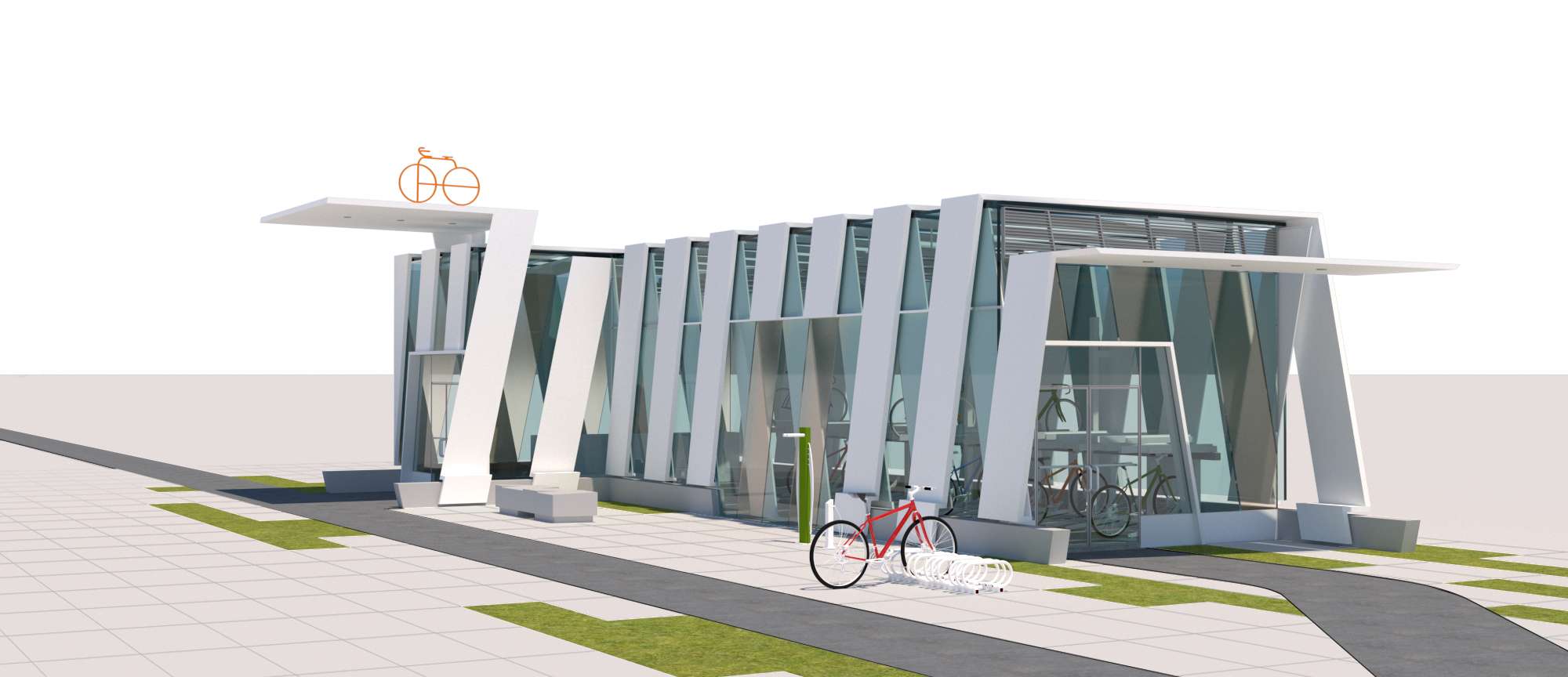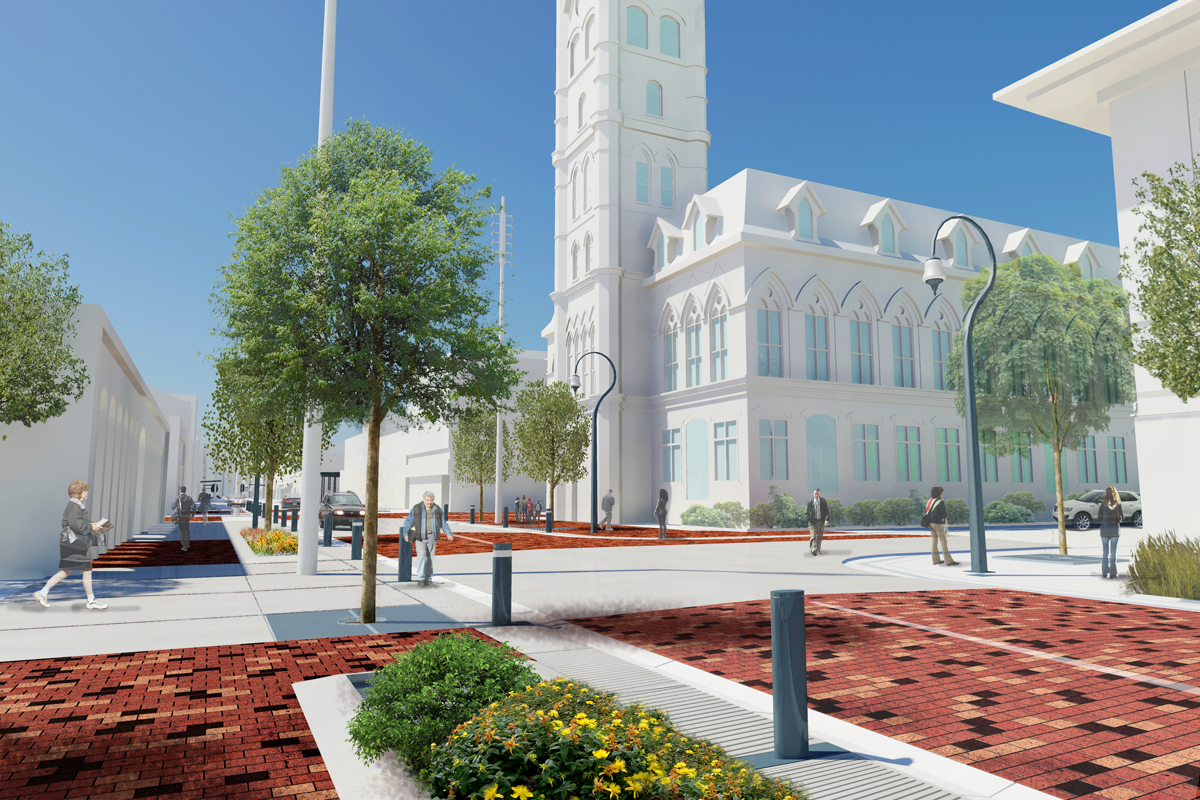Innisfil Mobility Orbit and Neighbourhood Design
In 2019, Brown + Storey Architects Inc. worked with EXP to produce a proposal for the development of a community hub centered around a new transit hub in Innisfil, Ontario. Our team produced a sequence of diagrams that show a …


