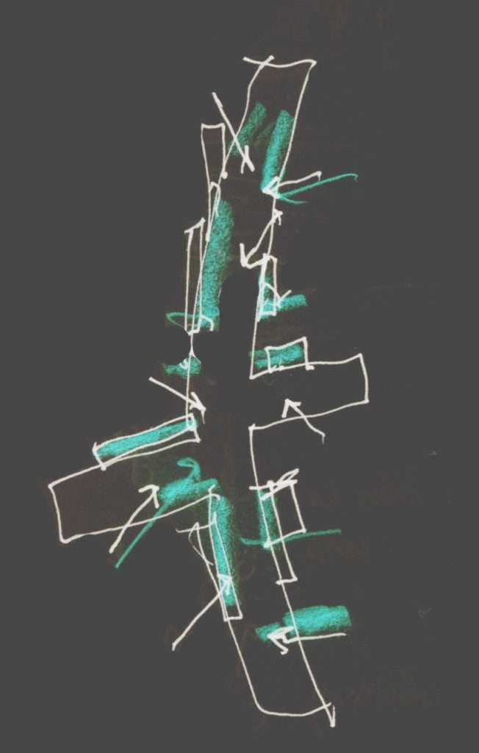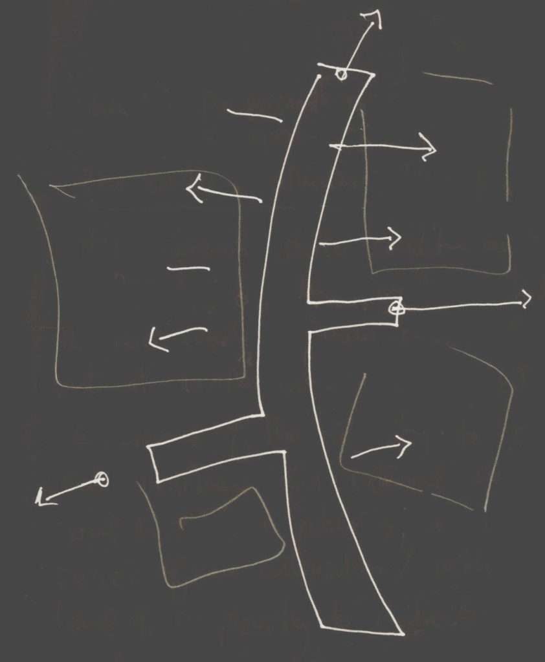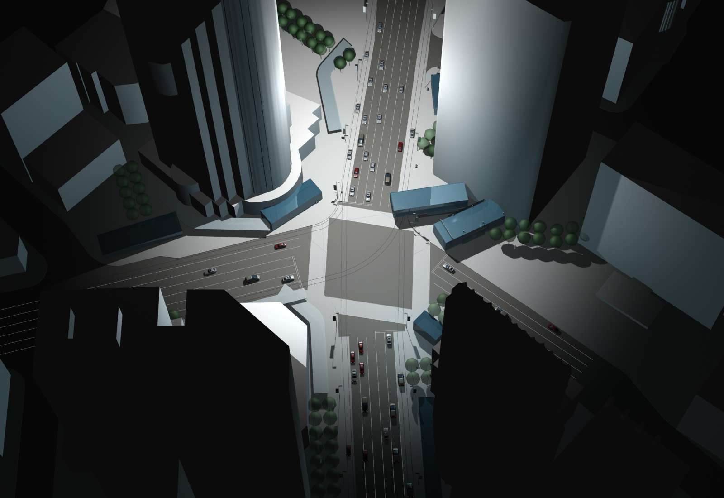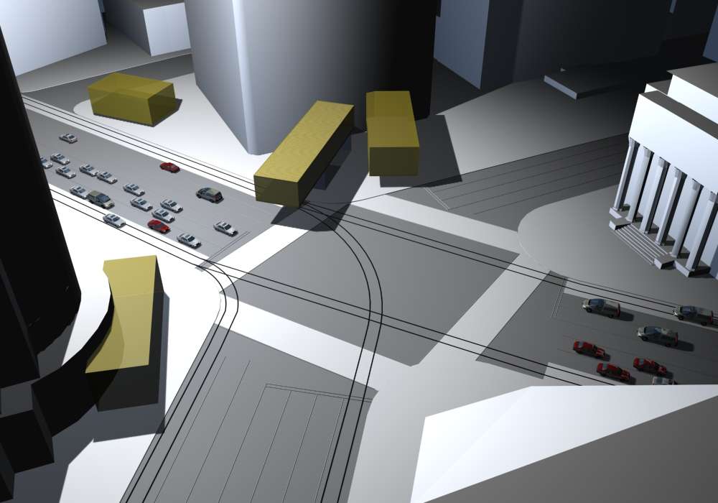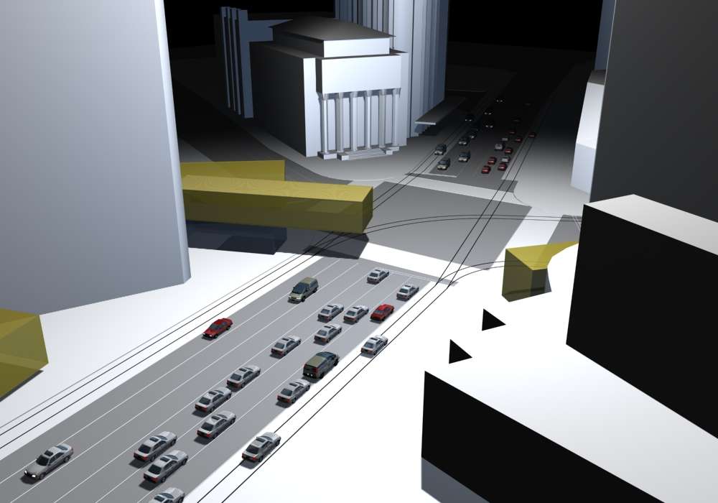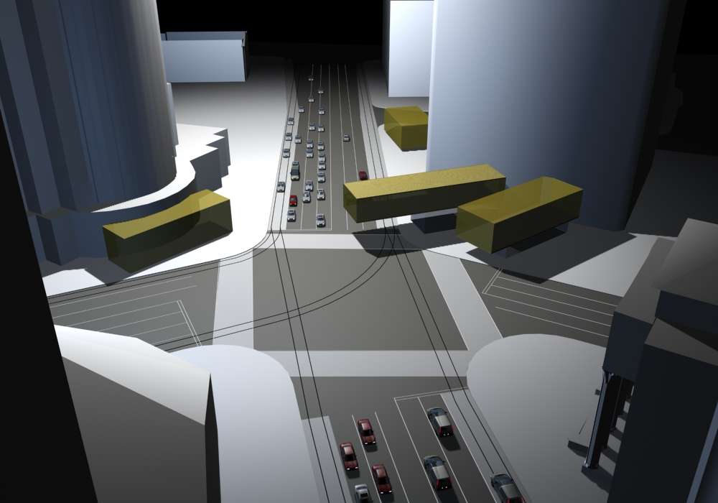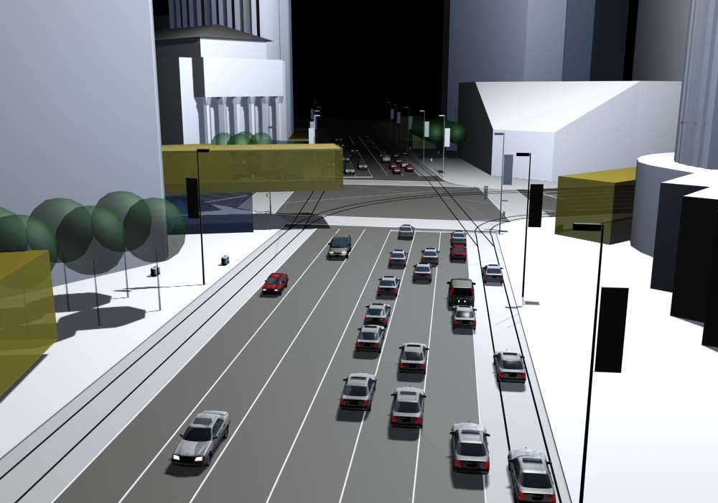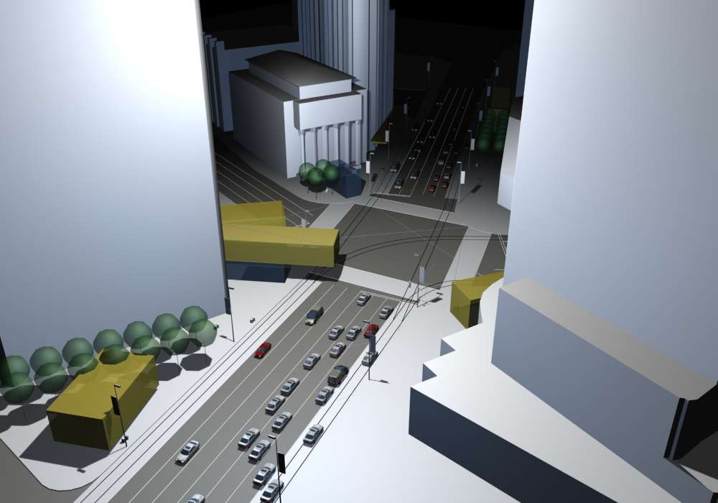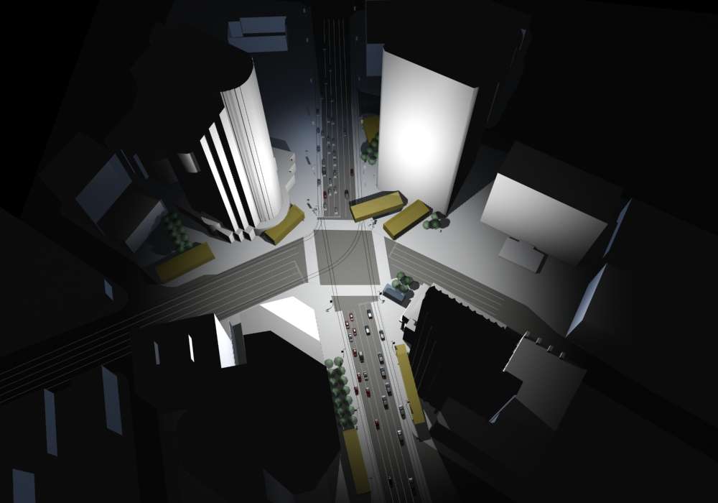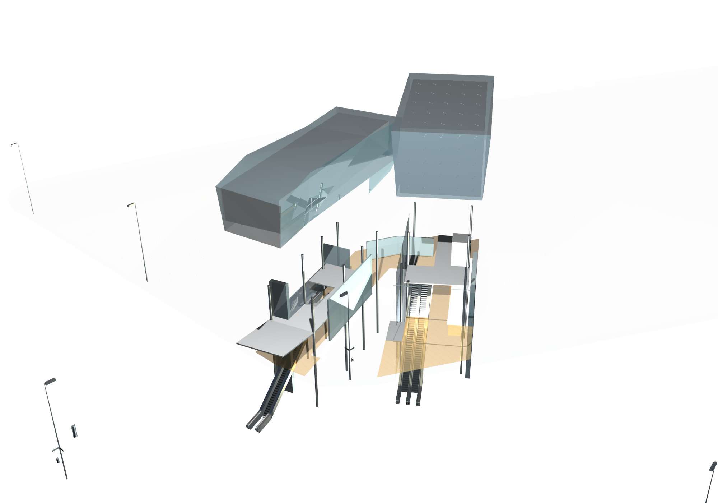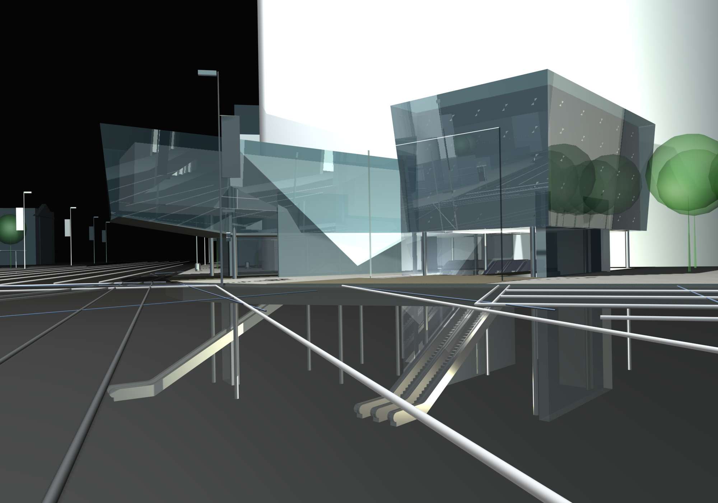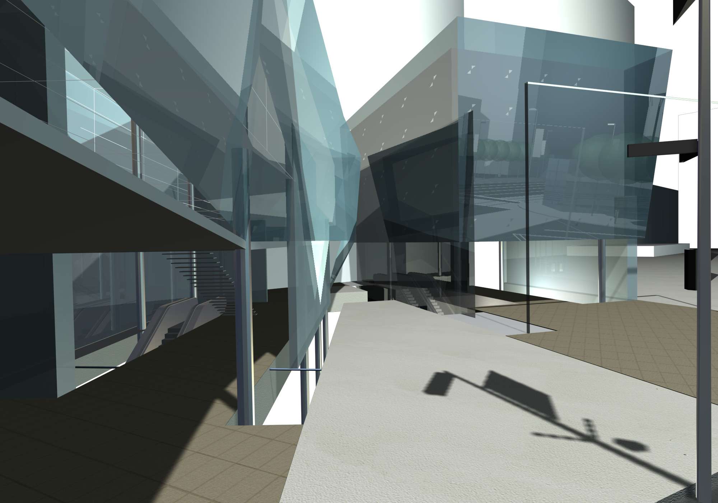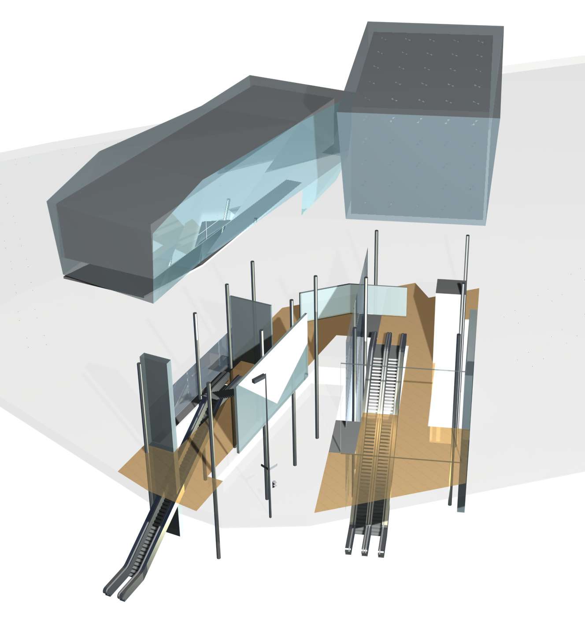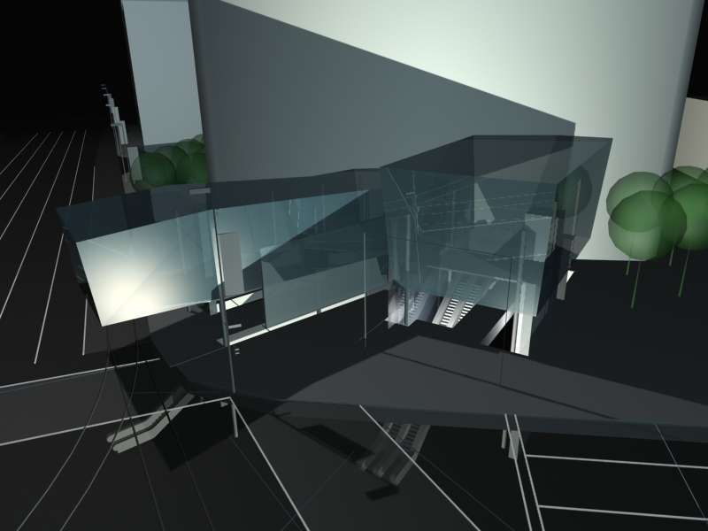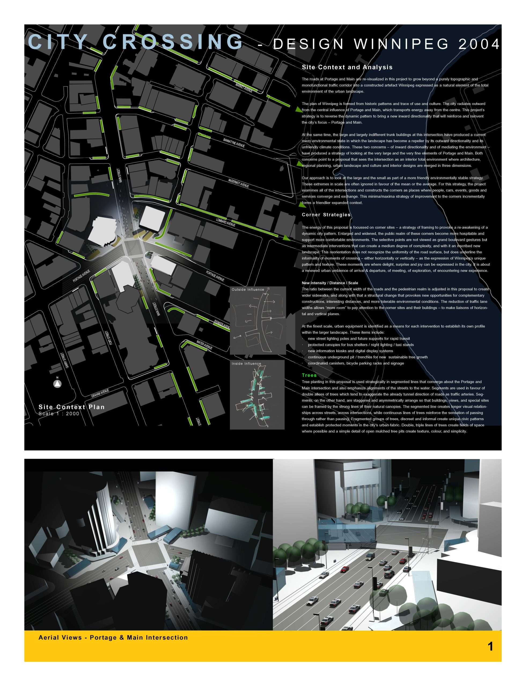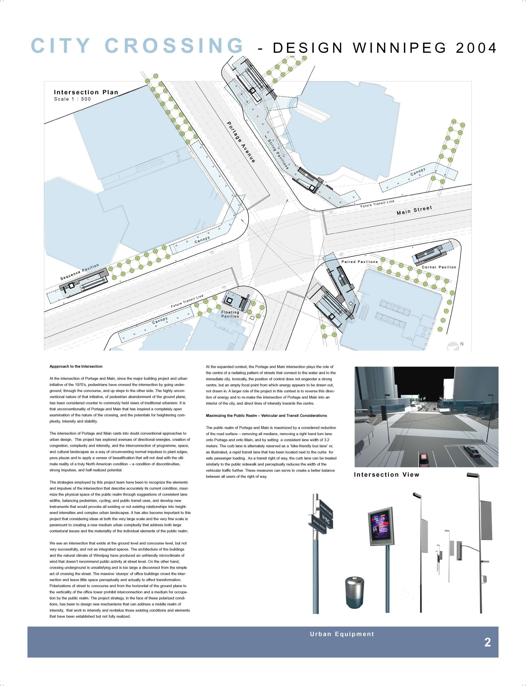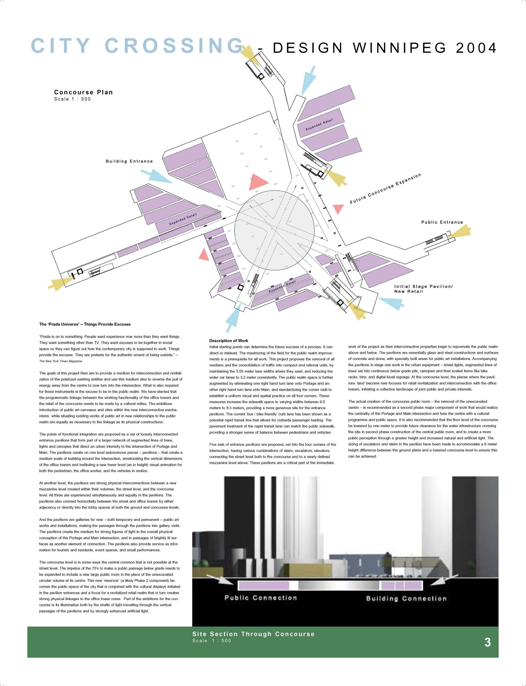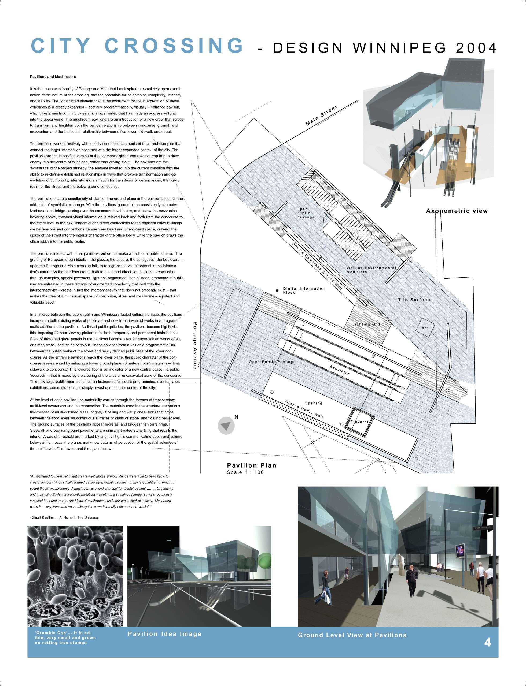Portage and Main: City Crossing Competition
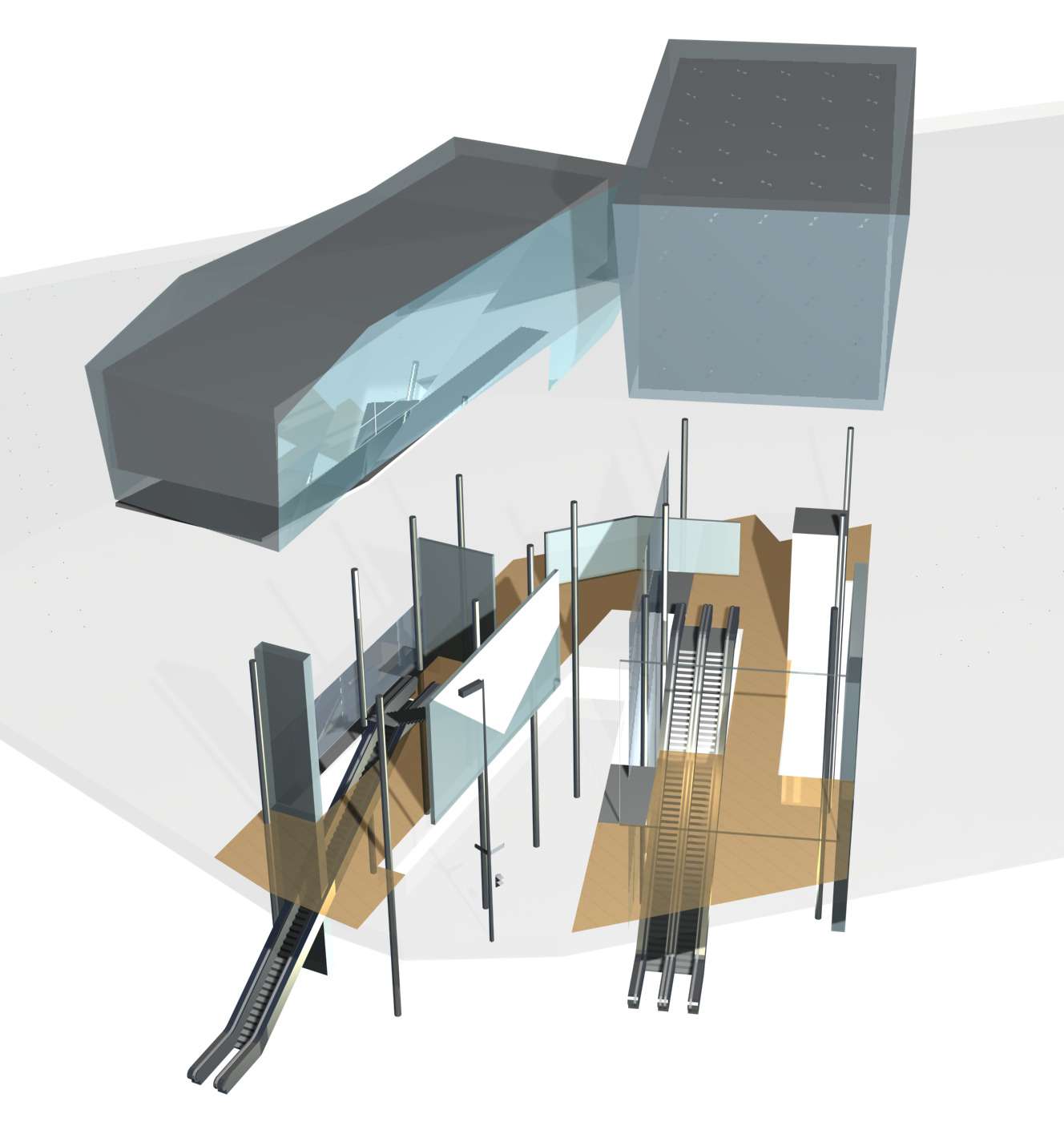
Site Context and Analysis
The roads at Portage and Main are re-visualized in this project to grow beyond a purely topographic and monofunctional traffic corridor into a constructed artefact Winnipeg expressed as a natural element of the total environment of the urban landscape.
The plan of Winnipeg is formed from historic patterns and trace of use and culture. The city radiates outward from the central influence of Portage and Main, which transports energy away from the centre. This project’s strategy is to reverse the dynamic pattern to bring a new inward directionality that will reinforce and reinvent the city’s focus – Portage and Main.
At the same time, the large and largely indifferent trunk buildings at this intersection have produced a current micro environmental state in which the landscape has become a repeller by its outward directionality and its unfriendly climate conditions. These two concerns – of inward directionality and of mediating the environment – have produced a strategy of looking at the very large and the very fine elements of Portage and Main. Both concerns point to a proposal that sees the intersection as an interior total environment where architecture, regional planning, urban landscape and culture and interior designs are merged in three dimensions.
Our approach is to look at the large and the small as part of a more friendly environmentally stable strategy. These extremes in scale are often ignored in favour of the mean or the average. For this strategy, the project examines all of the intersections and constructs the corners as places where people, cars, events, goods and services converge and exchange. This minima/maxima strategy of improvement to the corners incrementally forms a friendlier expanded context.
Corner Strategies
The energy of this proposal is focused on corner sites – a strategy of framing to provoke a re-awakening of a dynamic city pattern. Enlarged and widened, the public realm of these corners becomes more hospitable and supports more comfortable environments. The selective points are viewed not as grand boulevard gestures but as intermediate interventions that can create a medium degree of complexity, and with it an inscribed new landscape. This reorientation does not recognize the uniformity of the road surface, but does underline the informality of moments of crossing – either horizontally or vertically – as the expression of Winnipeg’s unique pattern and texture. These moments are where delight, surprise and joy can be expressed in the city. It is about a renewed urban ambience of arrival & departure, of meeting, of exploration, of encountering new experience.
New Intensity / Distance / Scale
The ratio between the current width of the roads and the pedestrian realm is adjusted in this proposal to create wider sidewalks, and along with that a structural change that provokes new opportunities for complementary constructions, interesting distances, and more tolerable environmental conditions. The reduction of traffic lane widths allows ‘more room’ to pay attention to the corner sites and their buildings – to make liaisons of horizontal and vertical planes.
At the finest scale, urban equipment is identified as a means for each intervention to establish its own profile within the larger landscape. These items include:
- new street lighting poles and future supports for rapid transit
- protected canopies for bus shelters / night lighting / taxi stands
- new information kiosks and digital display systems
- continuous underground pit / trenches for new sustainable tree growth
- coordinated canisters, bicycle parking racks and signage
Trees
Tree planting in this proposal is used strategically in segmented lines that converge about the Portage and Main intersection and also emphasize alignments of the streets to the water. Segments are used in favour of double allees of trees which tend to exaggerate the already tunnel direction of roads as traffic arteries. Segments, on the other hand, are staggered and asymmetrically arranged so that buildings, views, and special sites can be framed by the strong lines of their natural canopies. The segmented line creates longer visual relationships across streets, across intersections, while continuous lines of trees reinforce the sensation of passing through rather than pausing. Fragmented groups of trees, discrete and informal create unique civic patterns and establish protected moments in the city’s urban fabric. Double, triple lines of trees create fields of space where possible and a simple detail of open mulched tree pits creates texture, colour, and simplicity.
Approach to the Intersection
At the intersection of Portage and Main, since the major building project and urban initiative of the 1970’s, pedestrians have crossed the intersection by going underground, through the concourse, and up steps to the other side. The highly unconventional nature of that initiative, of pedestrian abandonment of the ground plane, has been considered counter to commonly held views of traditional urbanism. It is that unconventionality of Portage and Main that has inspired a completely open examination of the nature of the crossing, and the potentials for heightening complexity, intensity and stability.
The intersection of Portage and Main casts into doubt conventional approaches to urban design. This project has explored avenues of directional energies, creation of congestion, complexity and intensity, and the interconnection of programme, space, and cultural landscapes as a way of circumventing normal impulses to plant edges, pave plazas and to apply a veneer of beautification that will not deal with the ultimate reality of a truly North American condition – a condition of discontinuities, strong impulses, and half-realized potential.
The strategies employed by this project team have been to recognize the elements and impulses of the intersection that describe accurately its current condition, maximize the physical space of the public realm through suggestions of consistent lane widths, balancing pedestrian, cycling, and public transit uses, and develop new instruments that would provoke all existing or not existing relationships into heightened intensities and complex urban landscapes. It has also become important to this project that considering ideas at both the very large scale and the very fine scale is paramount to creating a new medium urban complexity that address both large contextual issues and the materiality of the individual elements of the public realm.
We see an intersection that exists at the ground level and concourse level, but not very successfully, and not as integrated spaces. The architecture of the buildings and the natural climate of Winnipeg have produced an unfriendly microclimate of wind that doesn’t recommend public activity at street level. On the other hand, crossing underground is unsatisfying and is too large a disconnect from the simple act of crossing the street. The massive ‘stumps’ of office buildings crowd the intersection and leave little space perceptually and actually to effect transformation. Polarizations of street to concourse and from the horizontal of the ground plane to the verticality of the office tower prohibit interconnection and a medium for occupation by the public realm. The project strategy, in the face of these polarized conditions, has been to design new mechanisms that can address a middle realm of intensity, that work to intensify and revitalize those existing conditions and elements that have been established but not fully realized.
At the expanded context, the Portage and Main intersection plays the role of the centre of a radiating pattern of streets that connect to the water and to the immediate city. Ironically, the position of control does not engender a strong centre, but an empty focal point from which energy appears to be drawn out, not drawn in. A larger role of the project in this context is to reverse this direction of energy and to re-make the intersection of Portage and Main into an interior of the city, and direct lines of intensity towards the centre.
Maximizing the Public Realm – Vehicular and Transit Considerations
The public realm of Portage and Main is maximized by a considered reduction of the road surface – removing all medians, removing a right hand turn lane onto Portage and onto Main, and by setting a consistent lane width of 3.2 meters. The curb lane is alternately reserved as a “bike-friendly bus lane” or, as illustrated, a rapid transit lane that has been located next to the curbs for safe passenger loading. As a transit right of way, the curb lane can be treated similarly to the public sidewalk and perceptually reduces the width of the vehicular traffic further. These measures can serve to create a better balance between all users of the right of way.
The ‘Prada Universe’ – Things Provide Excuses
“Prada is on to something. People want experience now more than they want things. They want something other than TV. They want excuses to be together in social space so they can figure out how the contemporary city is supposed to work. Things provide the excuses. They are pretexts for the authentic errand of being outside.” – The New York Times Magazine
The goals of this project then are to provide a medium for interconnection and revitalization of the polarized existing entities and use this medium also to reverse the pull of energy away from the centre to now turn into the intersection. What is also required for these instruments is the excuse to be in the public realm. We have elected that the programmatic linkage between the working functionality of the office towers and the retail of the concourse needs to be made by a cultural milieu. The ambitious introduction of public art canvases and sites within the new interconnective mechanisms while situating existing works of public art in new relationships to the public realm are equally as necessary to the linkage as its physical constructions.
The points of functional integration are proposed as a set of loosely interconnected entrance pavilions that form part of a larger network of segmented lines of trees, lights and canopies that direct an urban intensity to the intersection of Portage and Main. The pavilions create on one level autonomous pieces – pavilions – that create a medium scale of building around the intersection, ameliorating the vertical dimensions of the office towers and instituting a new lower level (as in height) visual animation for both the pedestrian, the office worker, and the vehicles in motion.
At another level, the pavilions are strong physical interconnections between a new mezzanine level created within their volumes, the street level, and the concourse level. All three are experienced simultaneously and equally in the pavilions. The pavilions also connect horizontally between the street and office towers by either adjacency or directly into the lobby spaces at both the ground and concourse levels.
And the pavilions are galleries for new – both temporary and permanent – public art works and installations, making the passages through the pavilions into gallery visits.
The pavilions create the medium for strong figures of light in the overall physical conception of the Portage and Main intersection, and in passages of brightly lit surfaces as another element of connection. The pavilions also provide service as information for tourists and residents, event spaces, and small performances.
The concourse level is in some ways the central common that is not possible at the street level. The impetus of the 70’s to make a public passage below grade needs to be expanded to include a new large public room in the place of the unexcavated circular volume at its centre. This new ‘reservoir’ (a likely Phase 2 component) becomes the public space of the city that is conjoined with the cultural displays initiated in the pavilion entrances and a focus for a revitalized retail realm that in turn creates strong physical linkages to the office tower cores. Part of the ambitions for the concourse is its illumination both by the shafts of light travelling through the vertical passages of the pavilions and by strongly enhanced artificial light.


