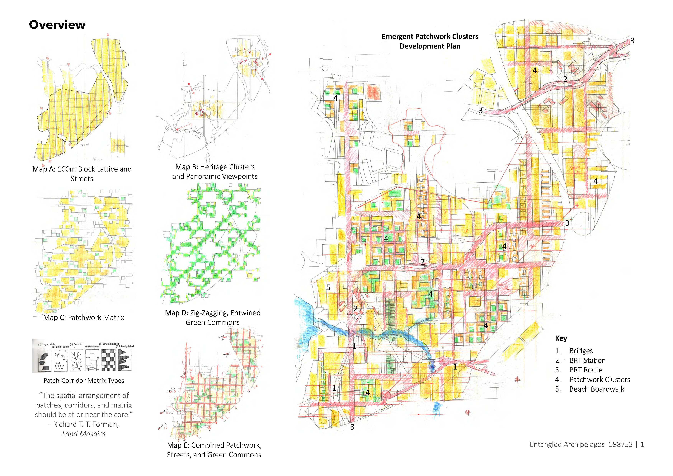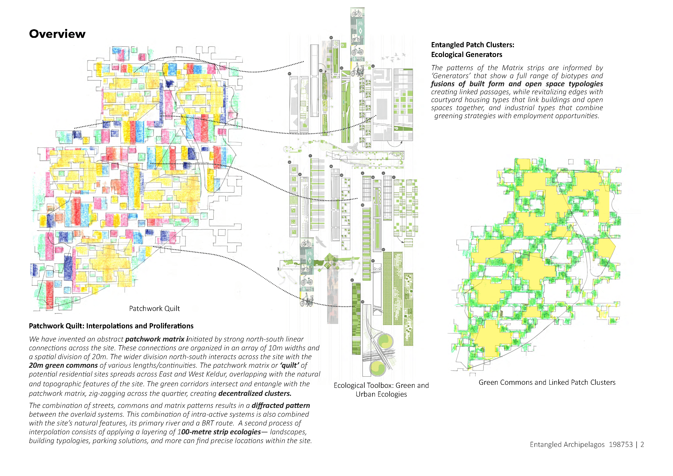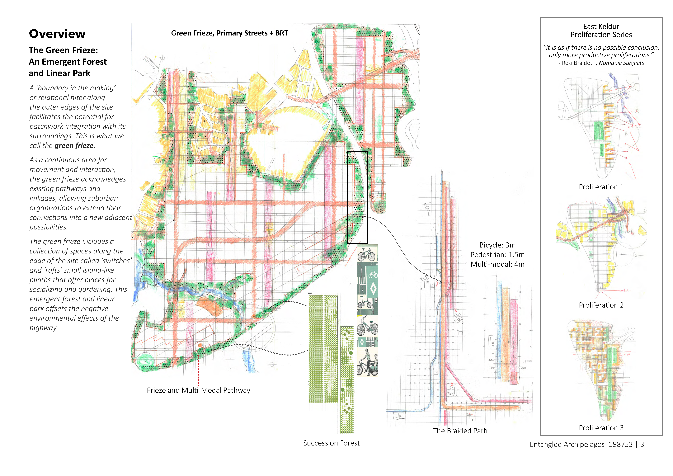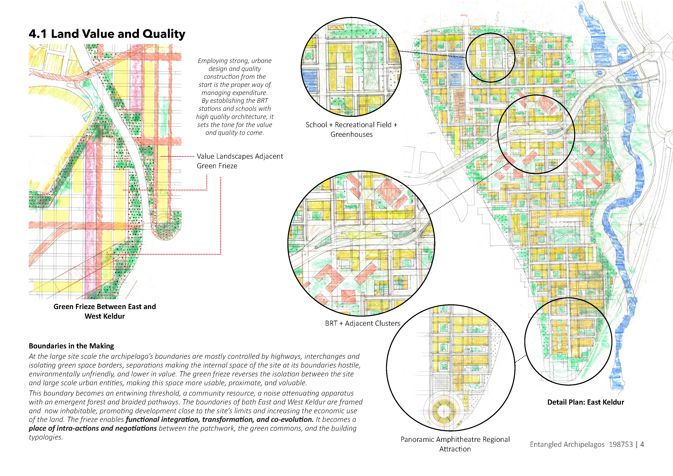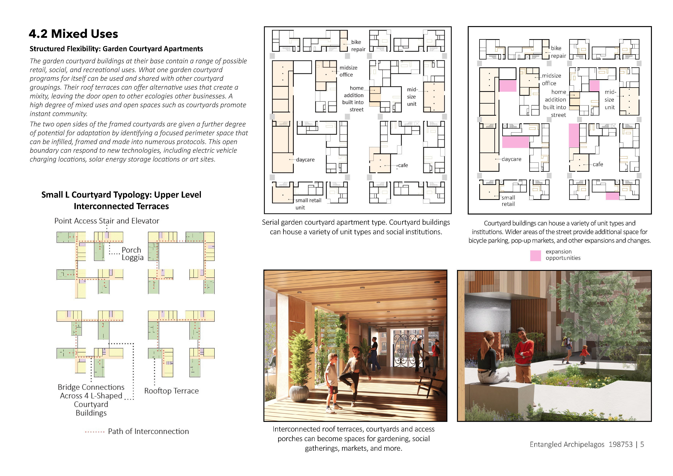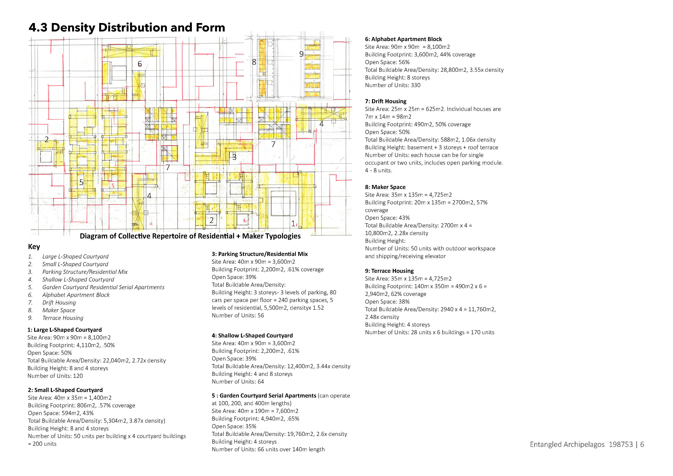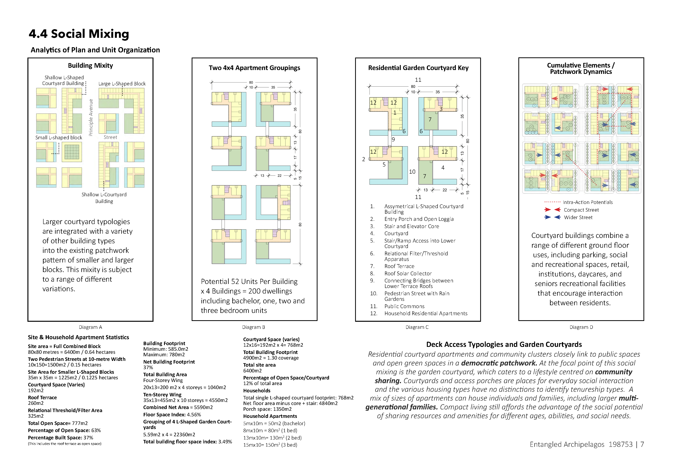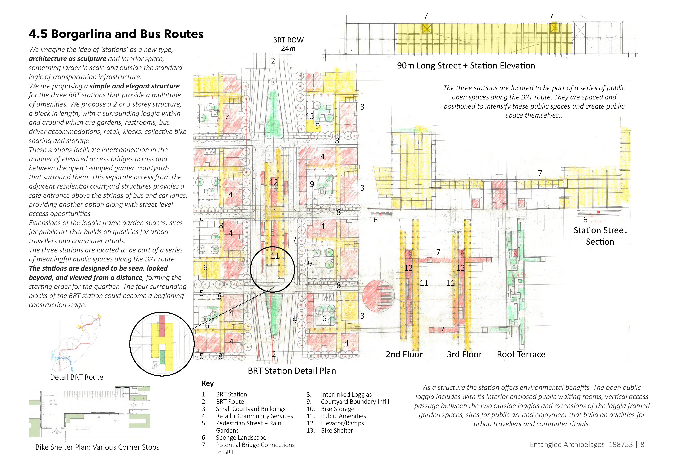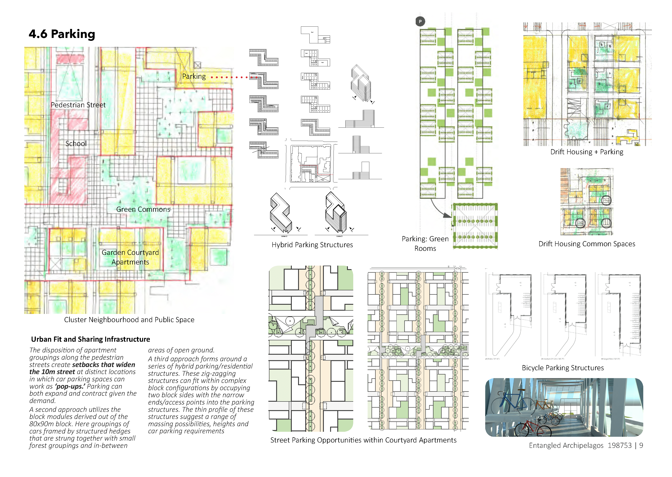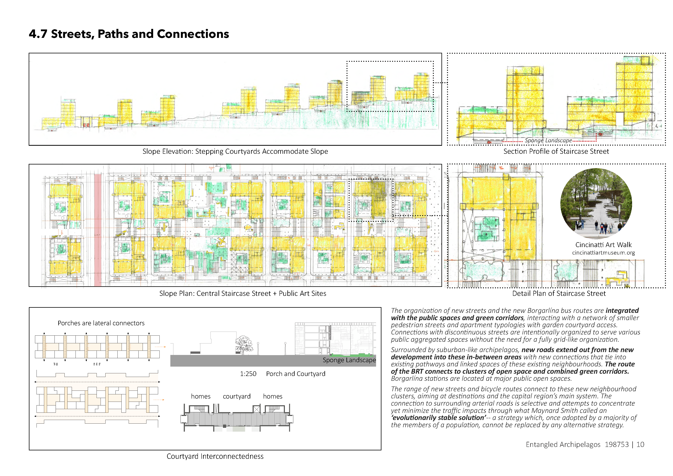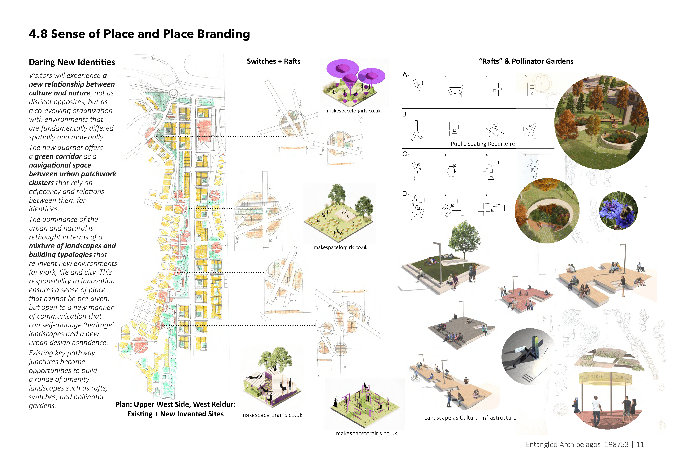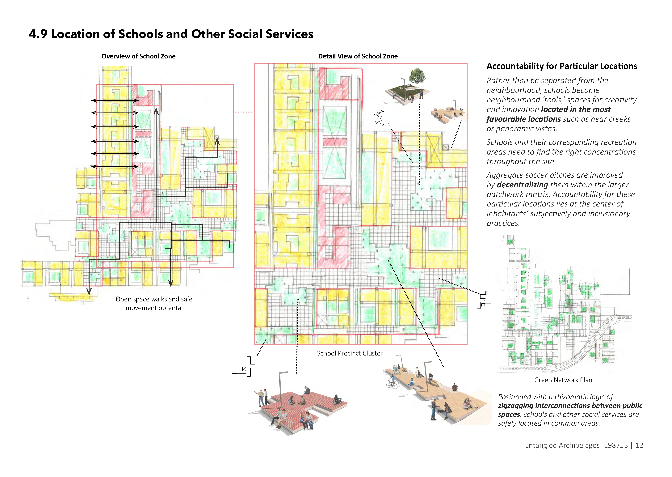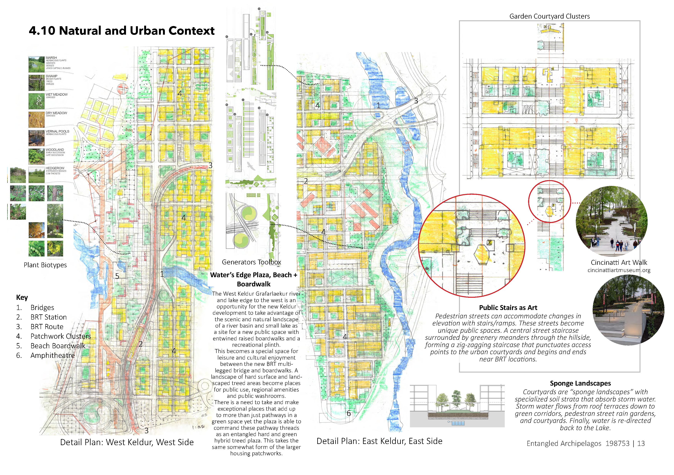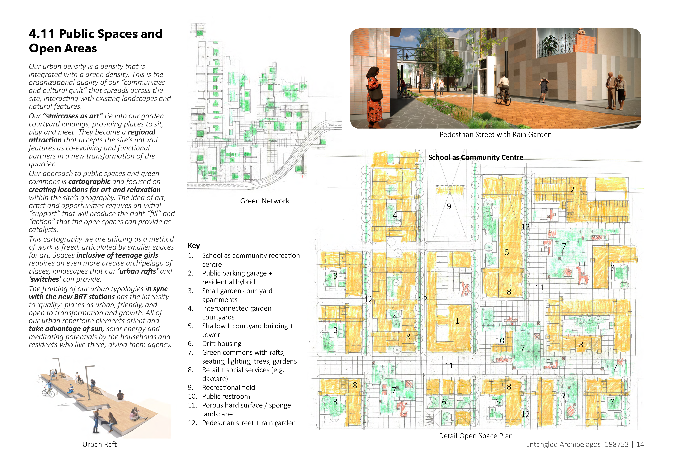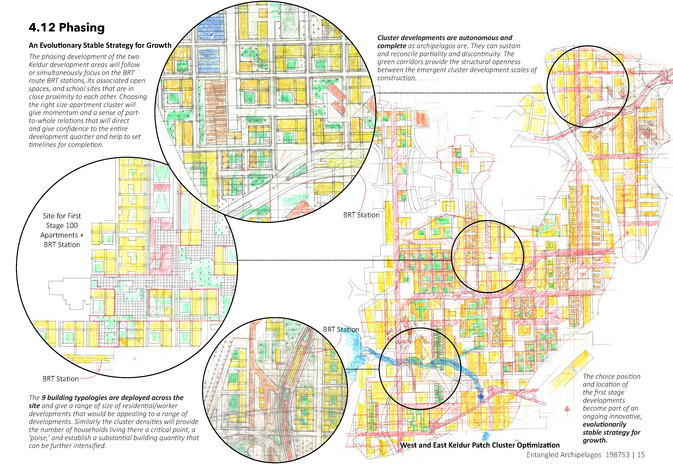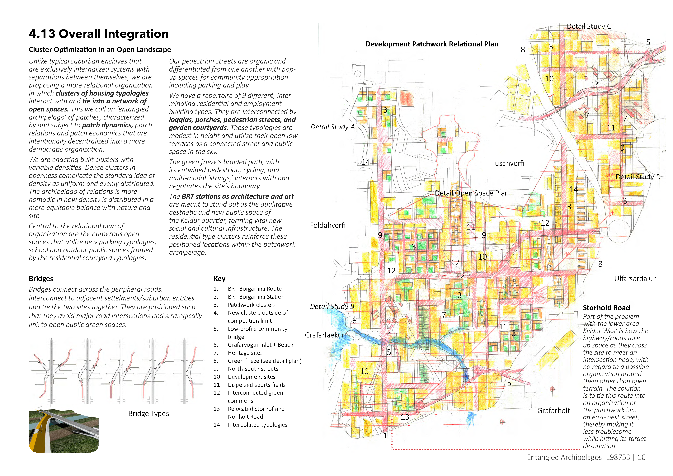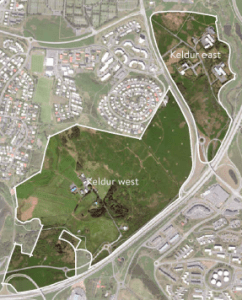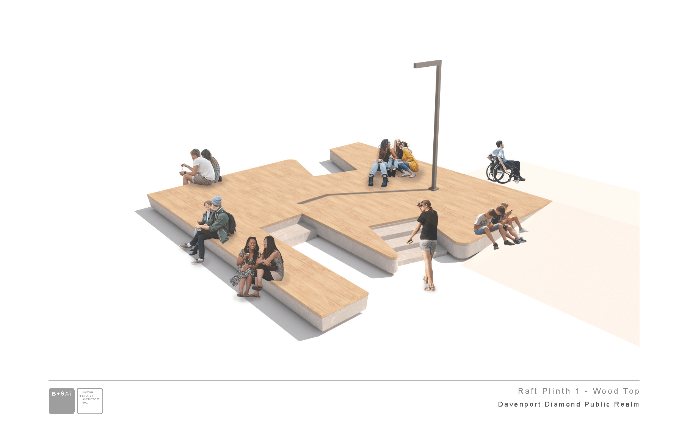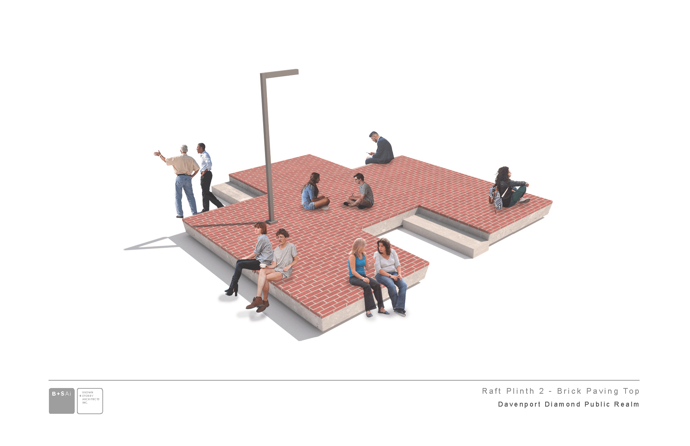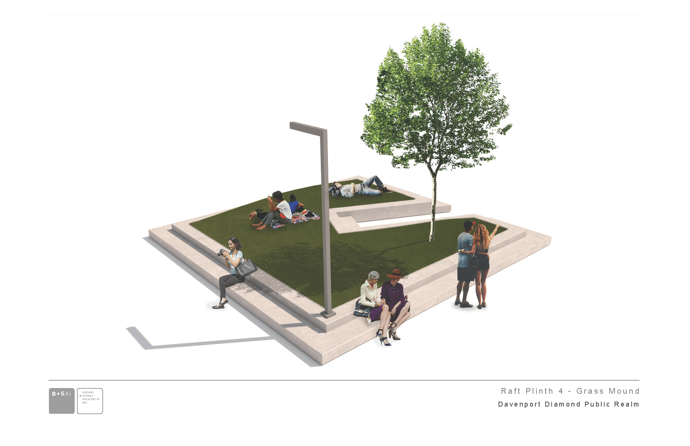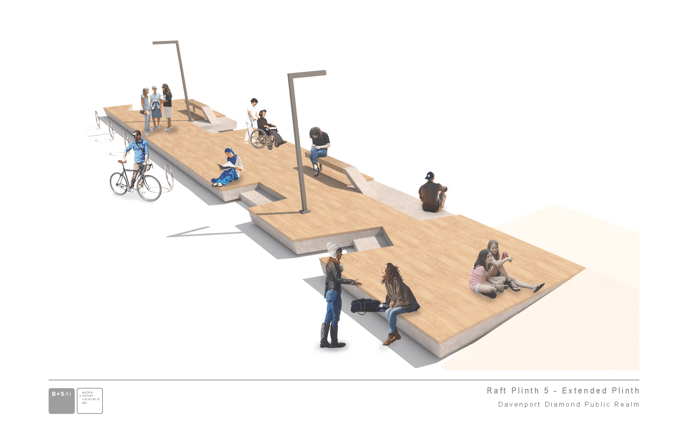‘Entangled Archipelagos’: A New Sustainable Neighbourhood in Reykjavik
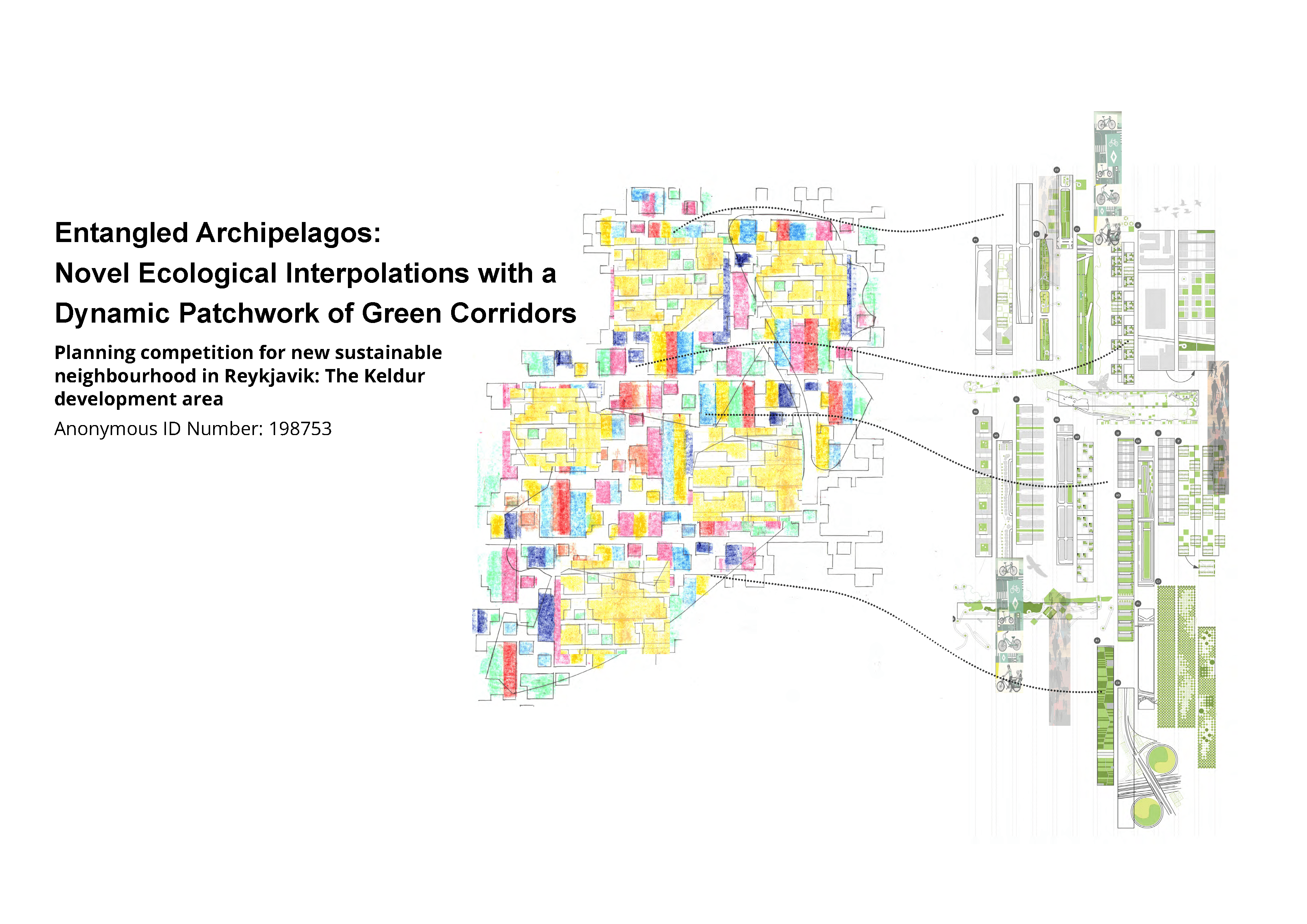
In April 2023, Brown and Storey Architects responded to an open call from the City of Reykjavik, Iceland, to submit ideas for a sustainable new neighbourhood in the Keldur Development Area. Brown and Storey’s proposal focuses on walkability, green buildings and infrastructure, mixed uses, and social mixing.
Competition Panels
Tangled ‘Archipelago City’ & Missing Fine Grain Infrastructure
The primary challenge facing the Keldur development site is the separations between the east side, the west side, and the surrounding settlements. The highways are the primary infrastructures that rather than connect elements, separate and isolate the site. Kristinbraut, Þúsöld, and Ólafsgeisli are roads that define island-like spaces, which have their own morphological patterns and differences. These ‘archipelagos’ have thickened green space surrounding them, forming a lining against the highway infrastructure. While there are roadways and pathways linked into these membrane zones, they are lacking fine grain infrastructure that could tie into adjacent sites. Multi-modal bridges could integrate West and East Keldur with each other and with the surrounding settlements. While crossing the river would only require a low relief bridge, the elevated bridges would require ramp and stair access that would integrate into the existing and proposed urban infrastructures of the archipelagos. Three bridge locations would connect Keldur into a unified and connected entity, while at the same time expanding both inward and outward in a tangled and connected ‘archipelago city.’
Entangled Archipelagos: Novel Ecological Interpolations with a Dynamic Patchwork of Green Corridors
The patchwork quilt of potential residential sites spreads across East and West Keldur, overlapping with the natural and topographic features of the site; it captures heritage sites and infiltrates into adjacent residential suburban groupings, creating interactions at their boundaries. The green corridors intersect and entangle with the patchwork matrix, zig-zagging across the quartier and creating decentralized clusters. These clusters are encountered by north-south pedestrian streets and wider east-west and north-south streets that extend beyond the contest boundary.
Intersecting and accommodating the new line of the BRT as it crosses through both East and West Keldur, the surrounding ‘green frieze’ is a ‘membrane’ of an emerging forest and mobility space. This entanglement of systems forms the basis for cooperative engagement, open to changes in a co-evolving and transformative dynamic of natural, cultural, and transportation ecologies. The democratic decentralized patchwork spreading across the quartier tempers the separating traffic corridors that divide the site into two parts. The architectural and urban design method follows in a diffracted interpolation of intensities and determinations of the elements of the development quartier.
The site’s conceptualization is not done objectively. It is an informal response open to new information as it is provided from multiple points of view. It is acknowledged that too quick a solution misses a myriad of entities, issues, and understandings. A complex of material practices needs further examination and understanding of causal and functional relations. Our catalogue of elements and ecologies offers a wide range of experimental material and organizational protocols to intra-act with the site, its matrices, and infrastructures in an open-ended entanglement of social, material, and spatial phenomenon.
A Minor Archipelago: Urban Rafts & Switches within the Urban Green Frieze
The western edge running north-south between the new Keldur development and the existing residential suburban development contains lines of random ‘strings,’ pathways that extend from the internal network of these housing groups. These lines form open spaces or ‘harbours’ into the current open space, without any kind of punctuation. There needs to be a new form of space-making that can capture these ‘strings’ and form a series of community meeting places. The urban ‘green frieze’ that forms a collective of spaces along this edge includes a system of ‘switches,’ small island-like plinths,– places to stop, cross, and mark openings. The switches could contain varied surfaces and materialities with lighting, small pollinator gardens, and stepped cartographic places to sit. These ‘urban rafts’ become places to meet and play. Extended typologies into this space selectively take advantage of small linear groupings of buildings form the patchwork framework. Extending the development quartier beyond the competition boundary would help improve the current development’s separateness and inwardness in favour of a establishing a new border and public frontage for the quartier. The combined addition of new typological insertions into this open region and the archipelago of ecological switches double their potential for responsible social integration between the existing neighbourhoods and the future development the surrounding green frieze.
Patch Dynamics
The Keldur development site can be thought of as a patchwork of different landscapes and ecologies. Keldur West and East are examples of such patches that are proximate to each other, yet separated by transportation infrastructure. As the result of suburban planning ideals, the surrounding residential neighbourhoods as ‘satellite patches’ are distinctly separate, car-centric entities. These patches practice ‘patch separateness’, which is not conducive to patchwork dynamics that make vibrant neighbourhoods. The unique character of the surrounding neighbourhoods is that they are ‘archipelagos,’ with pathways made by the people living there that link them together. Patch character and function, like the adjacent cemetery or the adjacent lake, seem only to be connected by pathways along their edges. While these connections suggest relations and entanglements, they lack a more robust patch boundary dynamic that could enable these patches are able to functionally integrate and co-evolve. This adjacent possible expansion requires an active agential idea of patchwork dynamics, connection and entanglements.
While dynamic patch relations allow boundaries between patches to interact or to influence other patches, they are also capable of a more mobile interconnection via a patch connecting mechanism or ‘patch bridge work.’ These entangled strips can link into the patch framework, divisions, and openings. Patch formations all have spatial enclosures and limits as well as a network of connections between patches. The abstract patchwork dynamic interacts with a 100m division that hints at an urban block and street network in which the abstract matrix marries an urban framework. Here the framed patchwork sets into play a merged pattern of abstract patchworks with a core idea for an emergent quartier. The intention with the patchwork when combined with streets is to find a balance between streets and patch independence.
A ‘boundary in the making’ along the outer edges of the development site facilitates the potential for patchwork integration with its surroundings. This is what we call the green frieze. The patchwork or ‘boundary in the making’ at these edges or ‘outside zones’ allows for patch relations to take place. As a continuous area for movement and interaction, the green frieze acknowledges existing pathways and linkages, allowing in turn suburban organizations to reach out and extend their connections into a new adjacent possibilities. Patchworks of various scales and configurations interact with these relational points and invent a new relationship to an exterior, a neighbour, a neighbourhood, a precinct, a quartier.
The most southern boundary of Keldur West as well as its negative environmental noise factor has been abstracted into a new ‘patch boundary’ in which various modulations along the edges can travel and change ‘scale’ to reflect the site’s limitations and geometry. This site opens up a range of possibilities for either collective parking or industrial workspaces for the quartier, also creating a frontage and acknowledged border to the north. The matrix practices patch expansions into what’s correctly ‘inter’ space between existing larger functions. These interspaces are divided and cultivated by the patchwork matrix.
The patchwork extension into these adjacent possible sites are initiated by strong north-south linear connections across the site. These connections are organized in an array of 10m widths and a spatial division of 20m. The wider division north south interacts across the site with the 20m community commons divisions of various lengths and continuities. Within this patchwork network there is a persistent and open possibility to enact an open space. These abstract and potential spaces can be imagined as courtyards, open with partial enclosures that initiate action across and between patches. These courtyards hold open the possibilities that the multiple households living there have an active role in relationship to redefine the edges and boundaries of their neighbourhood patches. Patch relations become opportunities to create ‘filters’ between patch/block boundaries.
Subdivided patches allow for multiple interactions across patch scales and blocks. Open garden courtyards can evolve out of these patchworks and maximize their relations to sun and solar energy. The possibility of interconnectedness between small patch typologies allow for rain collection, rain absorption, in a sponge patch zones and linear transportation across path sub-linkages that can connect into larger linear commons which can be then distributed into the surrounding a natural water system.
A special focus on patch behaviour allows for competition in an open ecology of change and transformation. The gaps, breaks and discontinuities that are the interspaces between patch formations are important to support the defining patch formations as well as being a kind of open, savannah-like landscape. Their boundaries can be designated zones for building action. Porches, building frontages, plinths, gardens, and other landscape and architectural apparatuses can take these locations as places of action and measurement.
For the first stage core principles and ideas, the patchwork allows for changes of opinion and input from numerous other points of view and directions. As an ongoing and phased phenomenon, the patchwork does not necessarily have to be complete. It employs a contingent yet structured strategy with a direction and focus, such that is not chaotic but seen as a ‘poised system’ rather than a fixed and finished product. The patchwork is not a pre-stated configuration, but a more open recipe for action, invention and innovation. In particular, once a designation is made (i.e. a school location or shopping or modal switch location), a set of fine-grain decisions can follow to inform the abstract, open potential of the patchworks.


