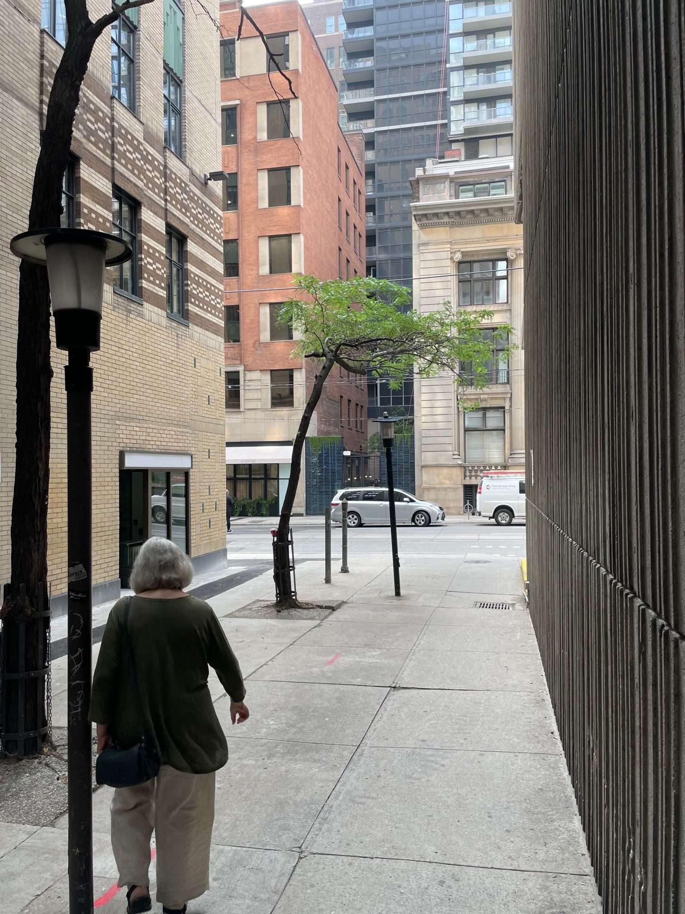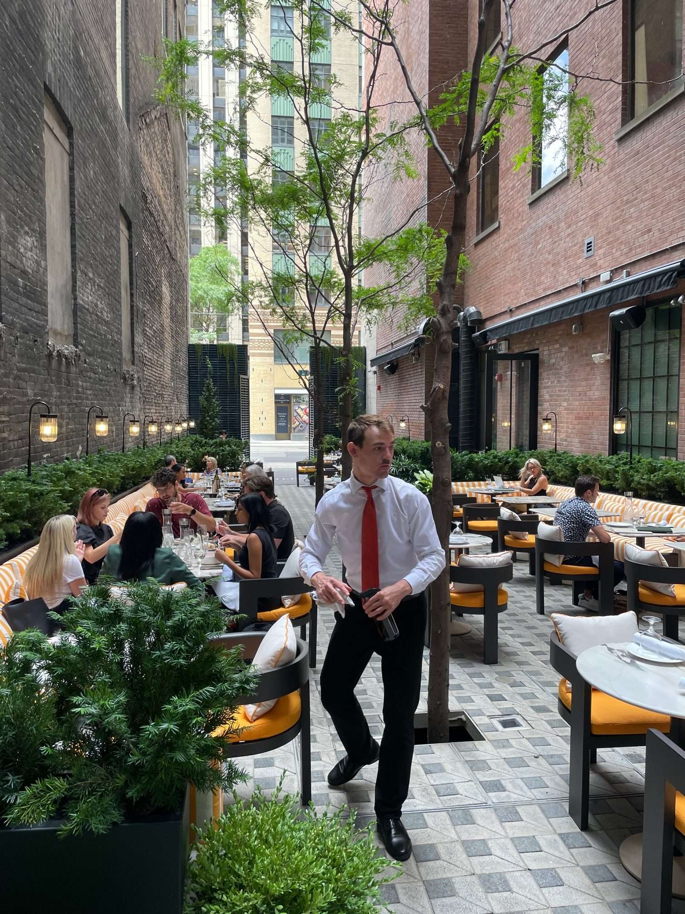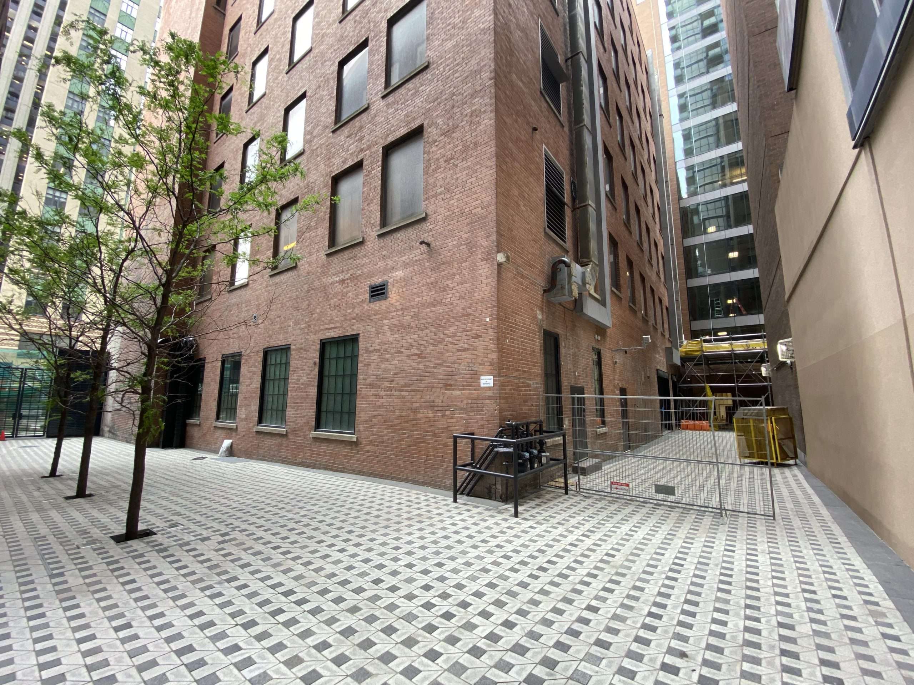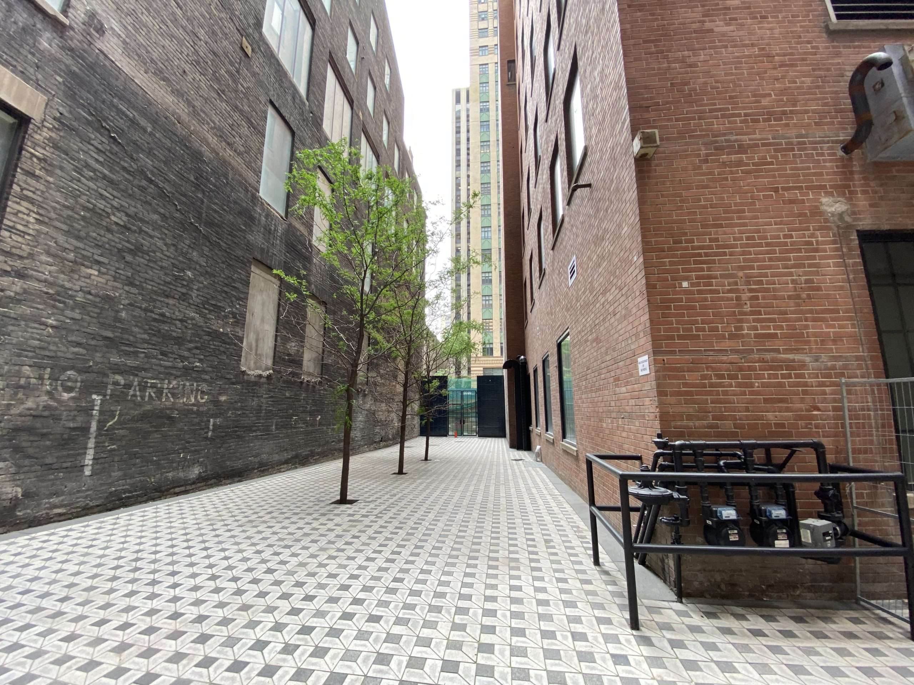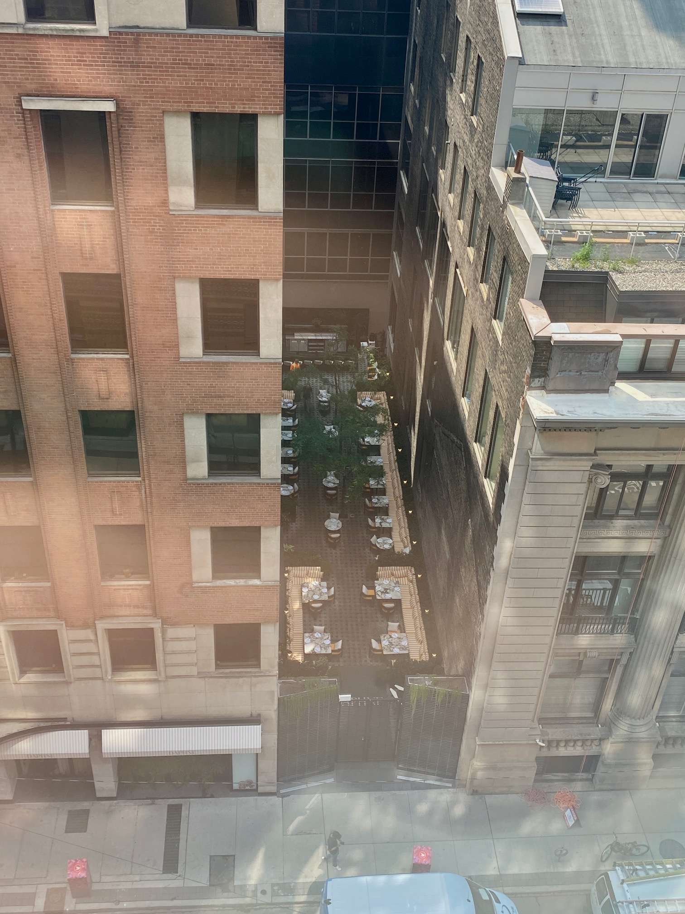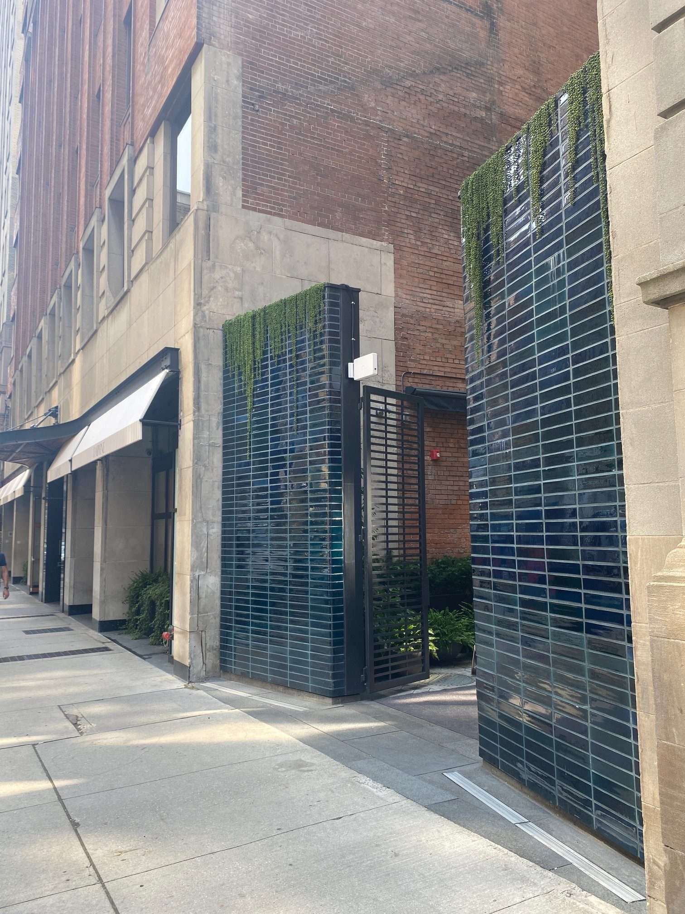Cool Canyons: the Financial District’s New Relational Metamorphosis of Urban Blocks
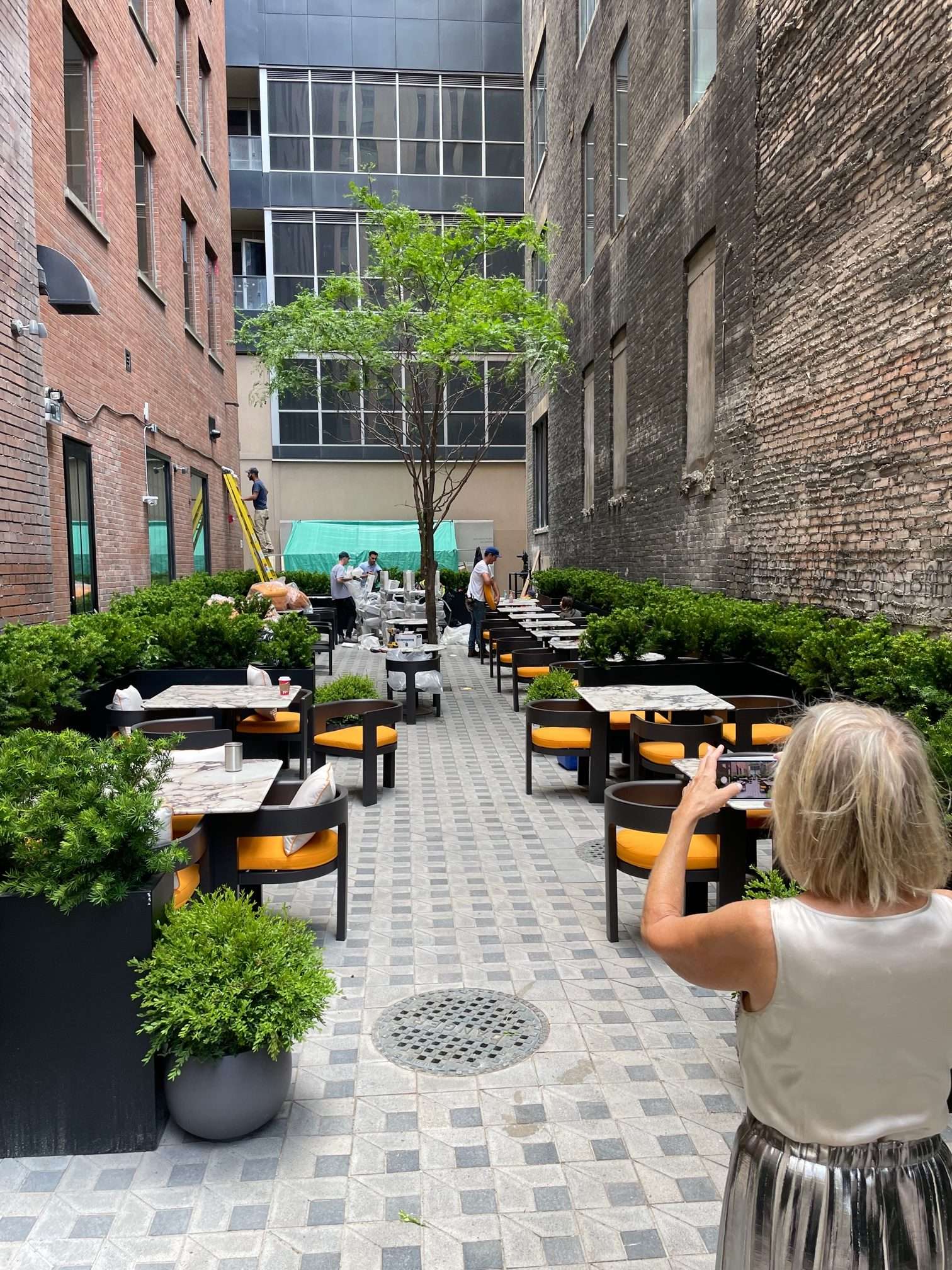
The many laneways and courtyard spaces in the Financial District have the potential to be transformed into a new, car-free public realm, welcoming to new businesses and public life. The interior laneway and courtyard spaces within the block bounded by Richmond Street, Bay Street, Sheppard Street, and Temperance Street have recently undergone a unique transformation. Former service bays, shipping and loading spots, and “back” conditions of office buildings have become the site of Daphne, a beautiful new restaurant at 67 Richmond Street West. A new gated entrance ensures security of the laneway after hours, and intensive material surface treatments unify the ground floor with the interior lobbies of the surrounding buildings owned by Dream Office REIT.
Building in a Renewed Intra-active Relationship to Lane Space in an Urban Block
As much as the former laneways have changed materially into a more “coherent” network, the surrounding and framing building elevations in these “canyon-like” spaces have gained a renewed potential and new responsiveness for change and physical transformations. This internal expansion within the block is matched by alignments with the surrounding streets and blocks, offering further opportunities for connection and extensions across the surrounding streets to the other laneway spaces. As is the case with Daphne, other nearby laneway spaces can also be filled with outdoor furniture, lighting, and other service amenities.
The lesson here is that there is a new dynamic between the adjacent buildings and the relationships between their edges and boundaries. The spatial interlinking of the narrow laneways create a unique experiential diversion from standard sidewalks. Unlike the surrounding street network these internal spaces “entangle” themselves with the edges and boundaries of the adjacent buildings, creating novel relations, corners, and views into sudden openings. In a similar manner this new proximate relationship brings pedestrians into closer contact with the buildings, creating an entirely different and more intimate relation between pedestrians navigating the Financial District. The buildings surrounding the laneway space contradict Toronto’s modern zoning and setback requirements and prove that closely packed and shaded ‘in-between’ spaces have value and significance to offer.
Triple Interplay
By transforming existing laneways into a newly connected public realm system, we can draw parallels to Toronto’s existing underground network—the PATH. This new addition triple articulates relations between the above ground’s streets laneways and buildings and the underground network. This triple new dynamic combined with the historical nature of the financial district architecture serves as an interesting precedent and prototype that foresees better relations between historic and new building structures.
Cool Canyons
The thin laneways are framed by high walls on all sides, something planners once deemed too narrow, too crowded, too shaded. Given climate change, this devalued notion of shade and cooler temperatures has been recently re-evaluated in a more positive light. Consequently, former blank walls, service sides of buildings lining these interior spaces are being opened up for new functions, views and reorientations. These canyon-like spaces with more articulated new elements, openings, and views offer a rich array of change and enjoyment for those working, dining, or living in the financial district. The “in the air” viewpoints into these spaces as well as new frontages between building facades is an emergent new urban process of self-organization, co-evolution, and functional transformations.
View the booklet here: Cool Canyons: the Financial District’s New Relational Metamorphosis of Urban Blocks


