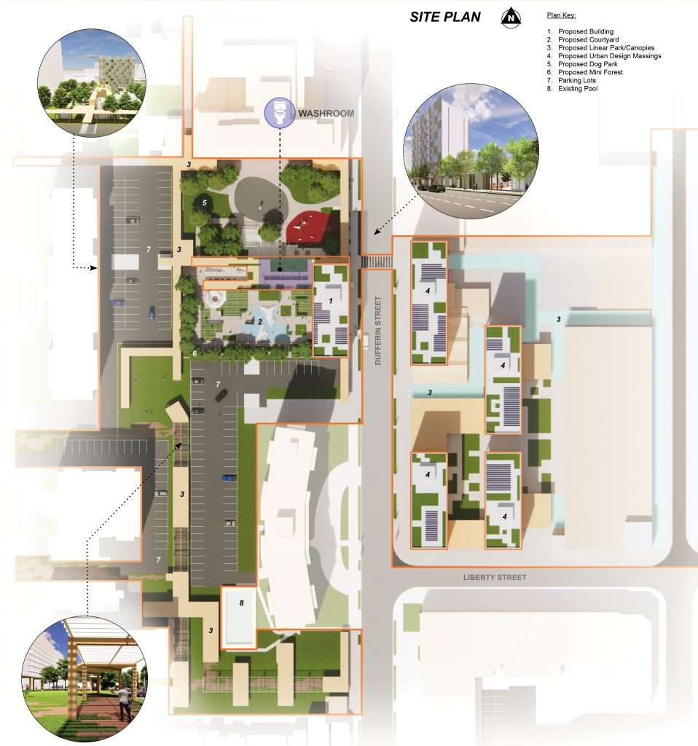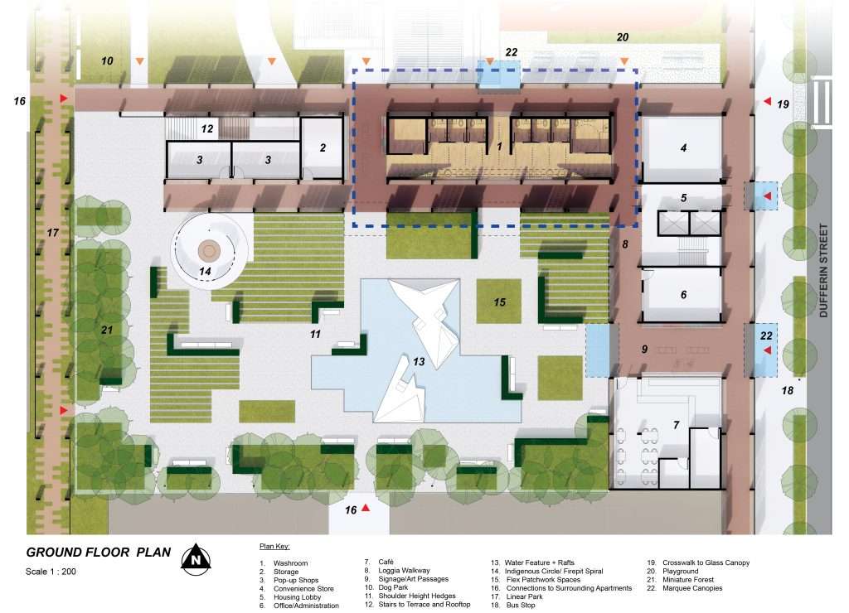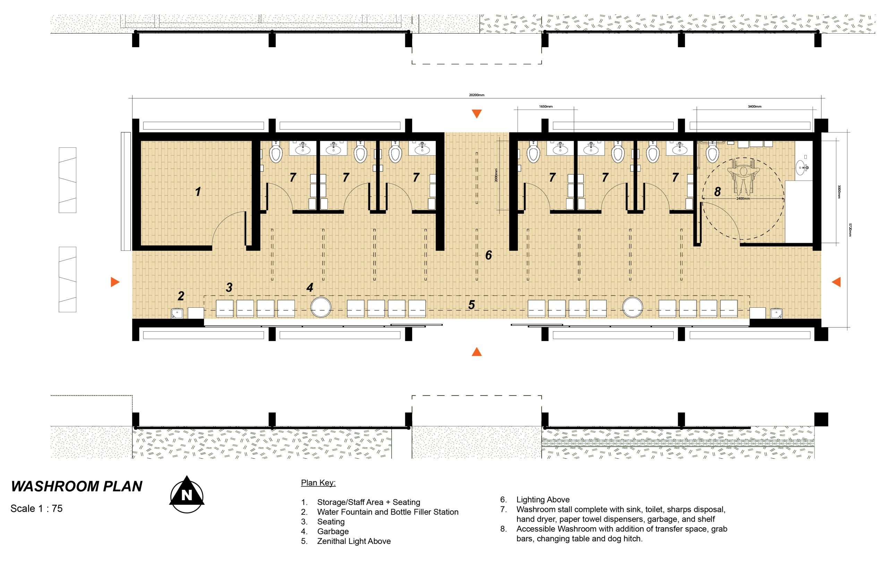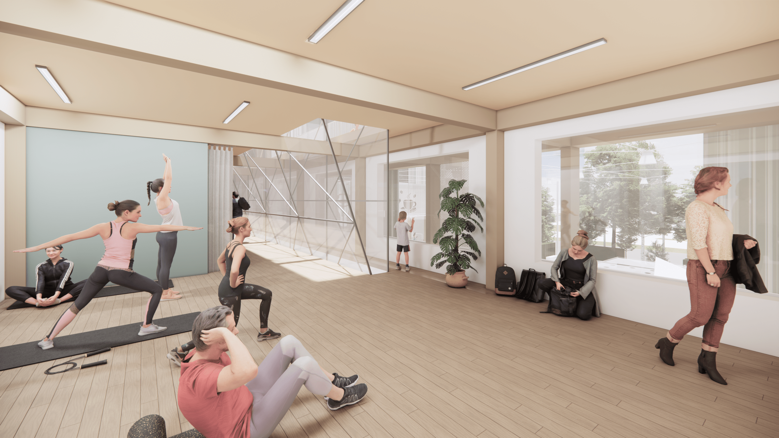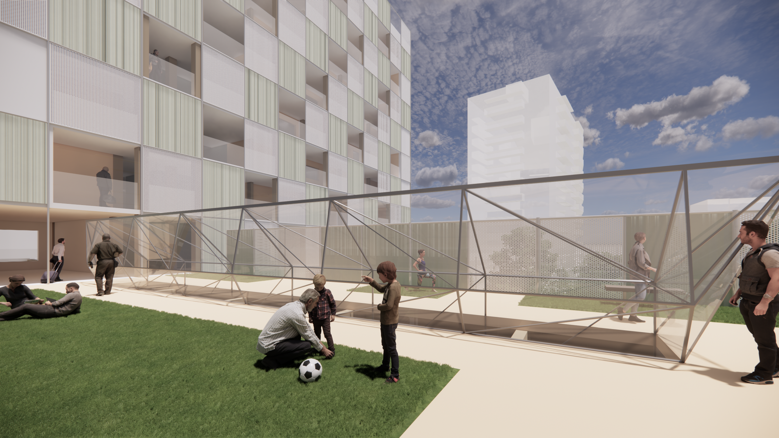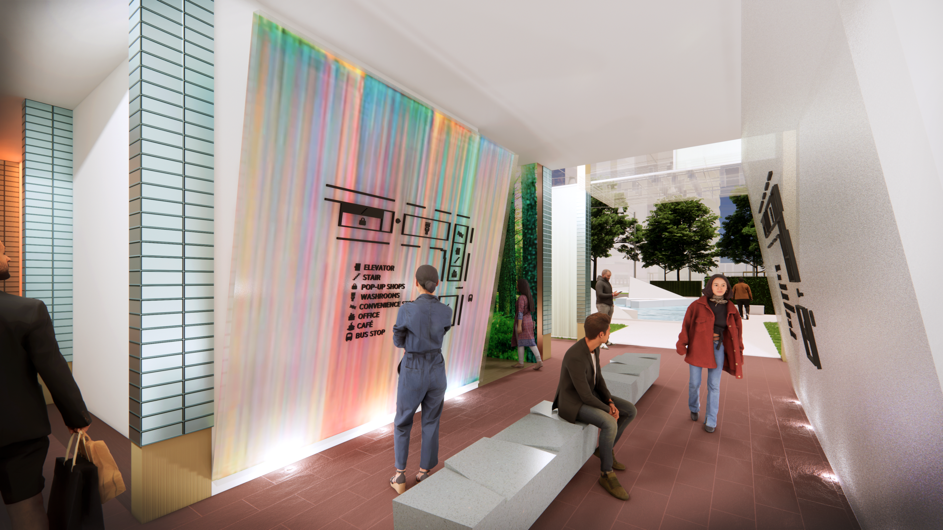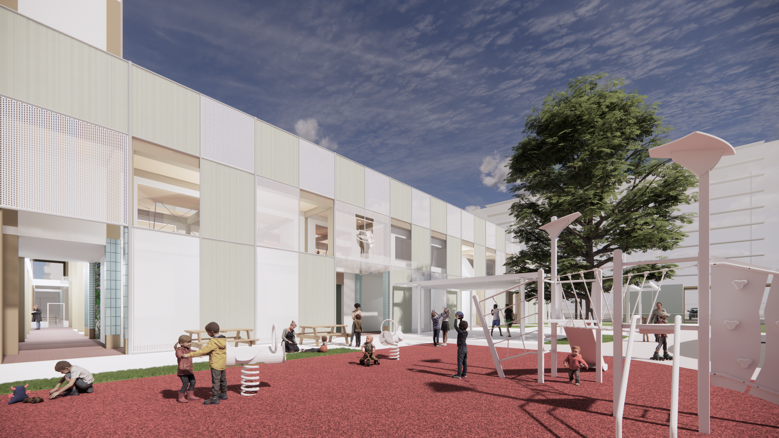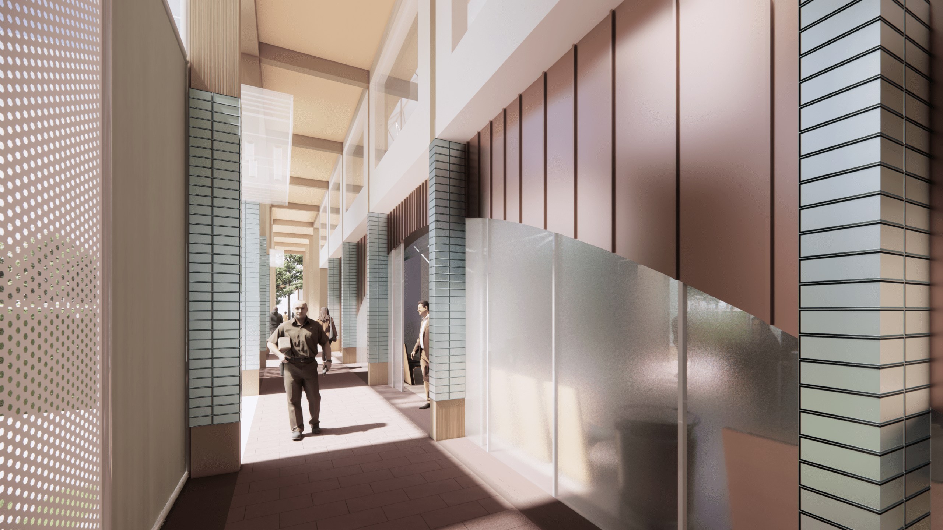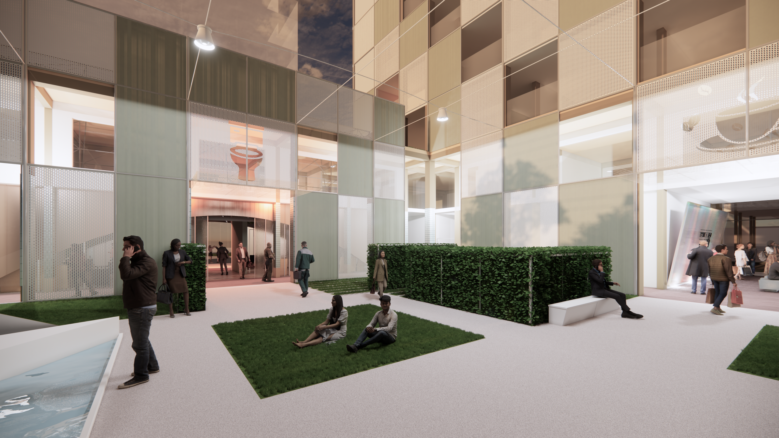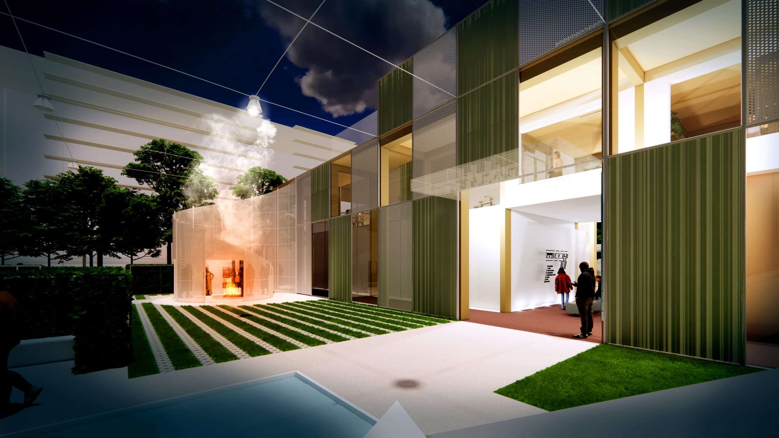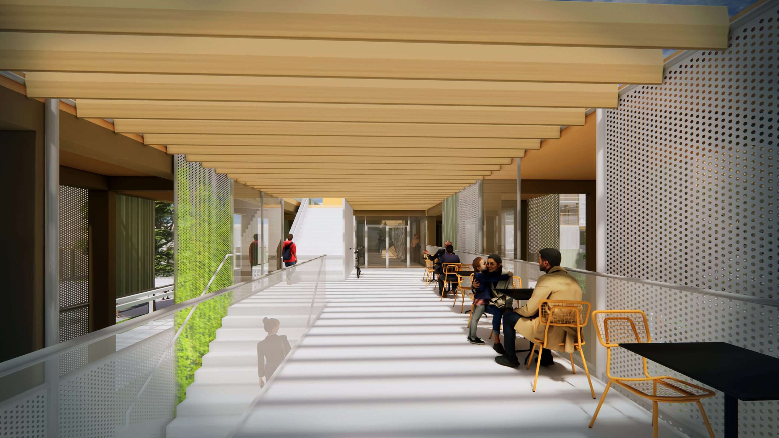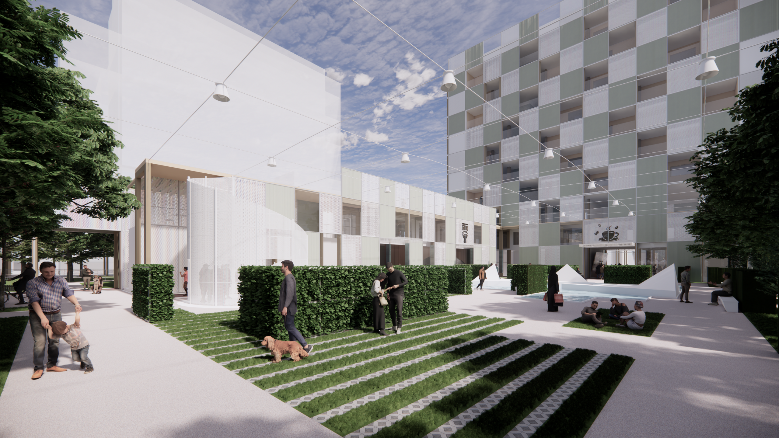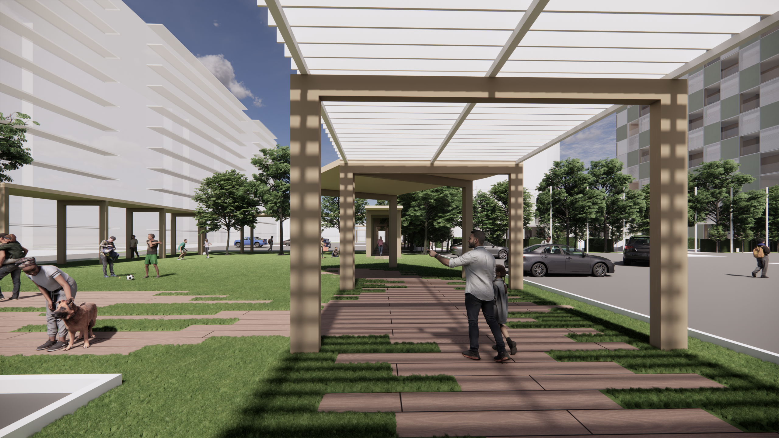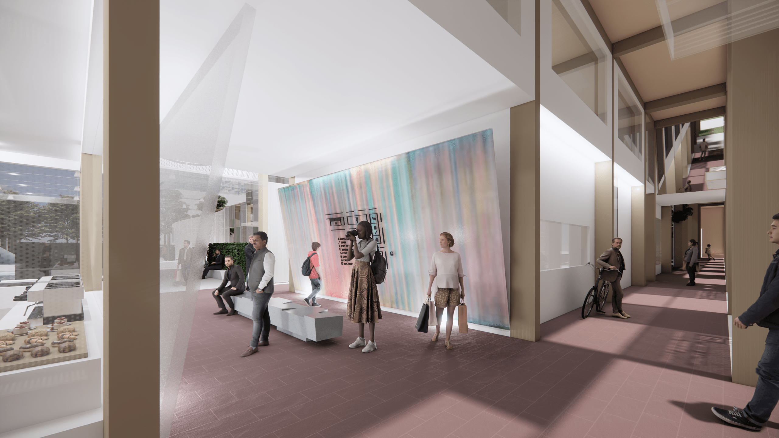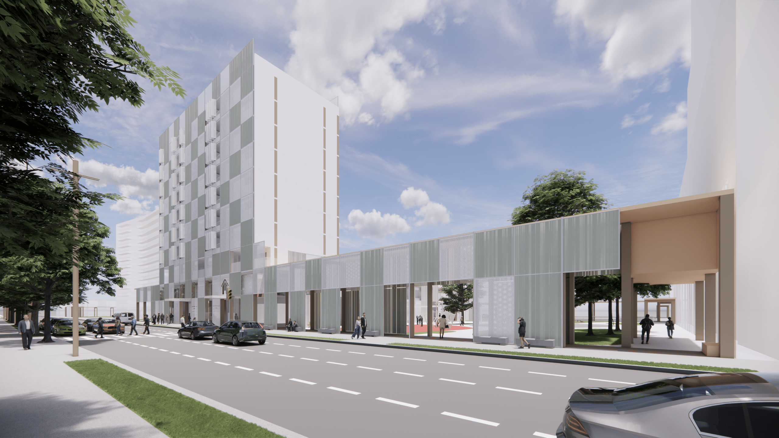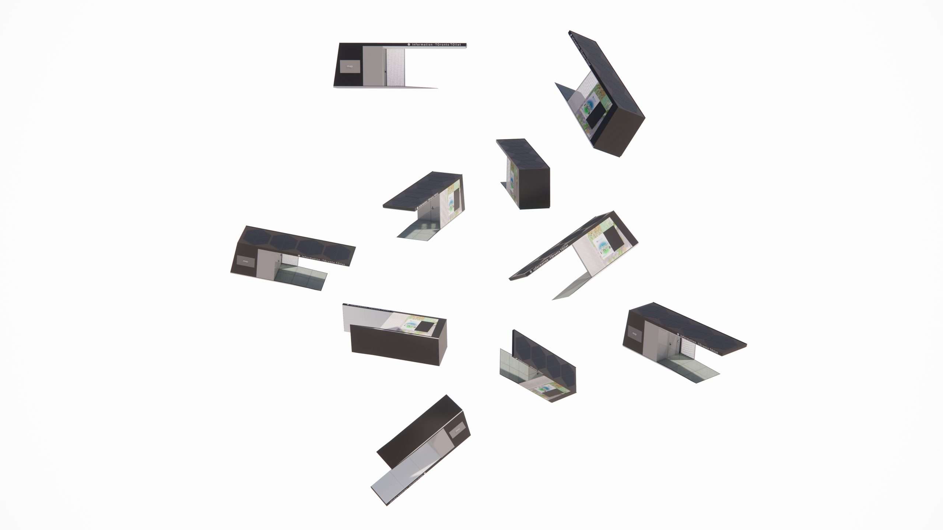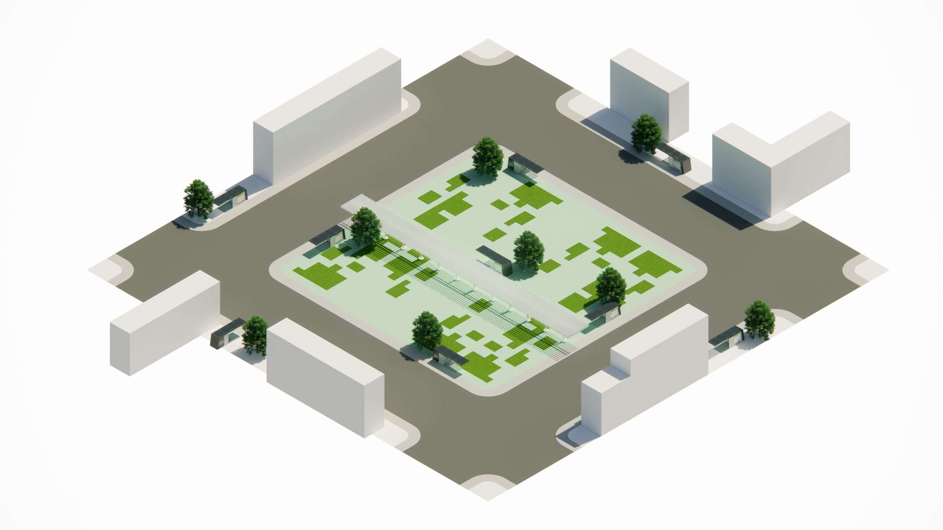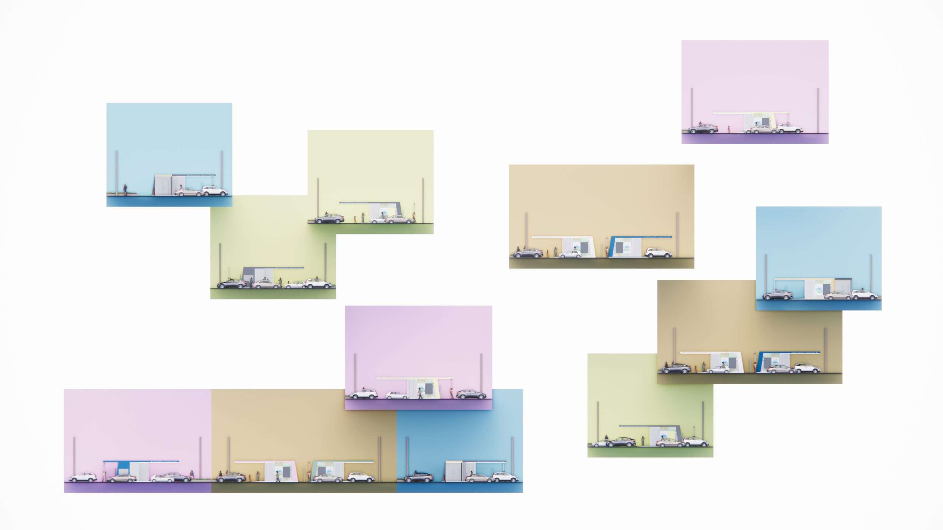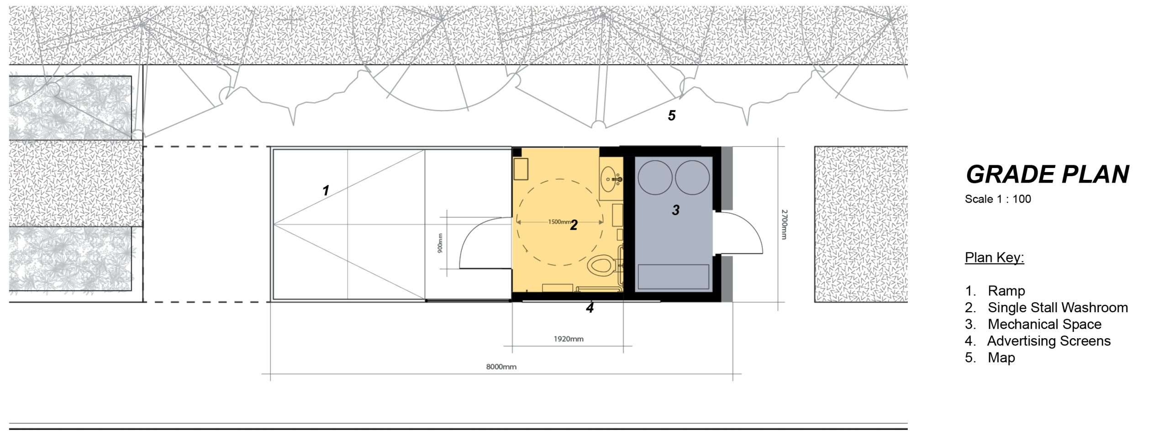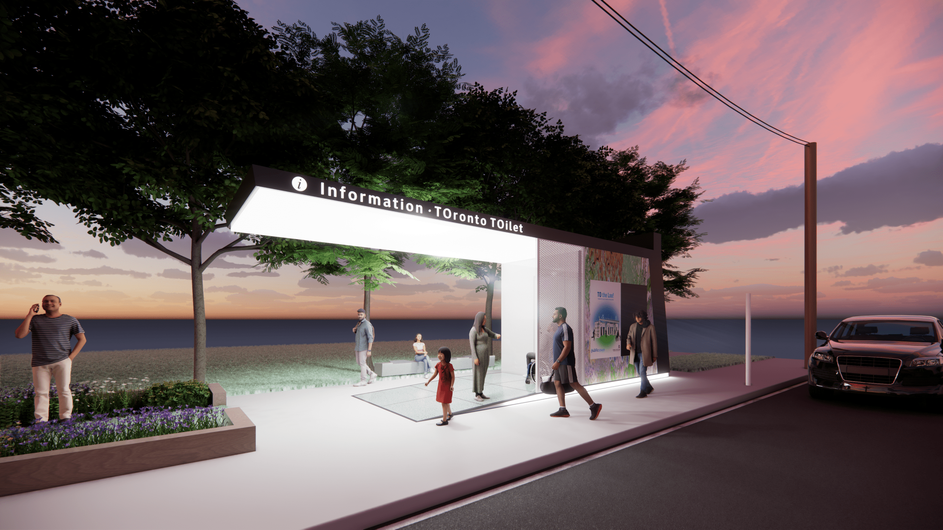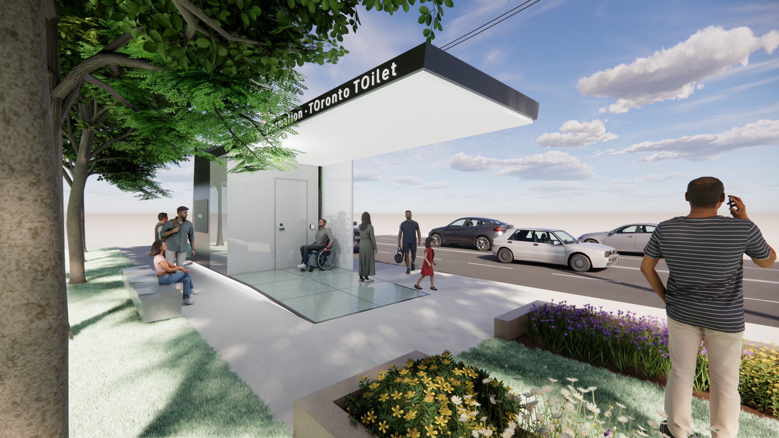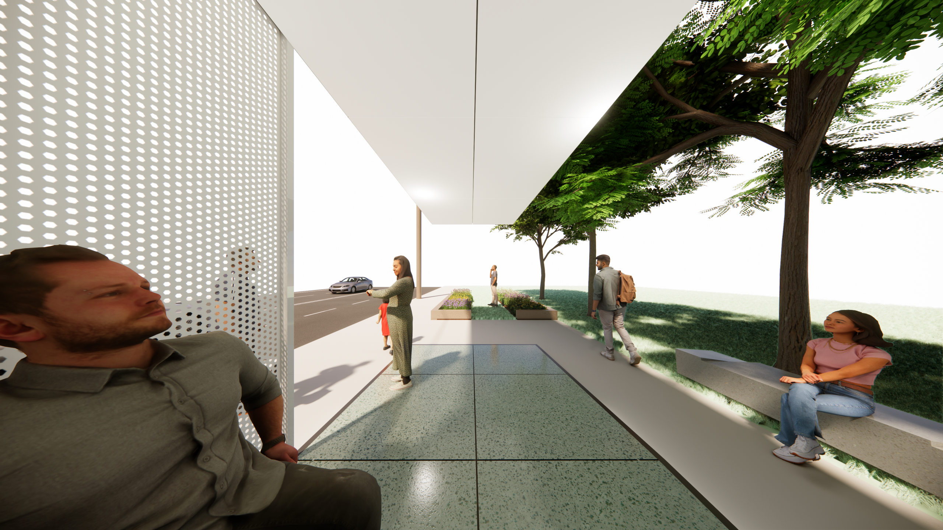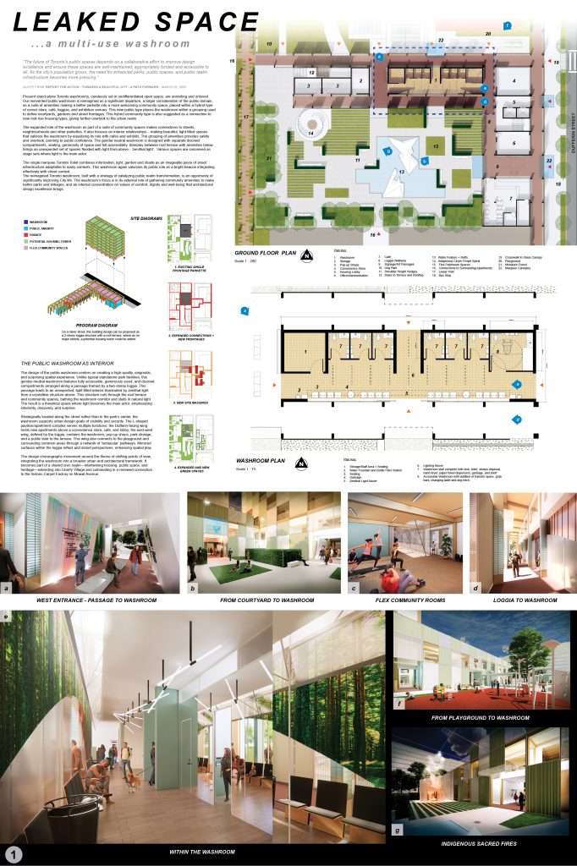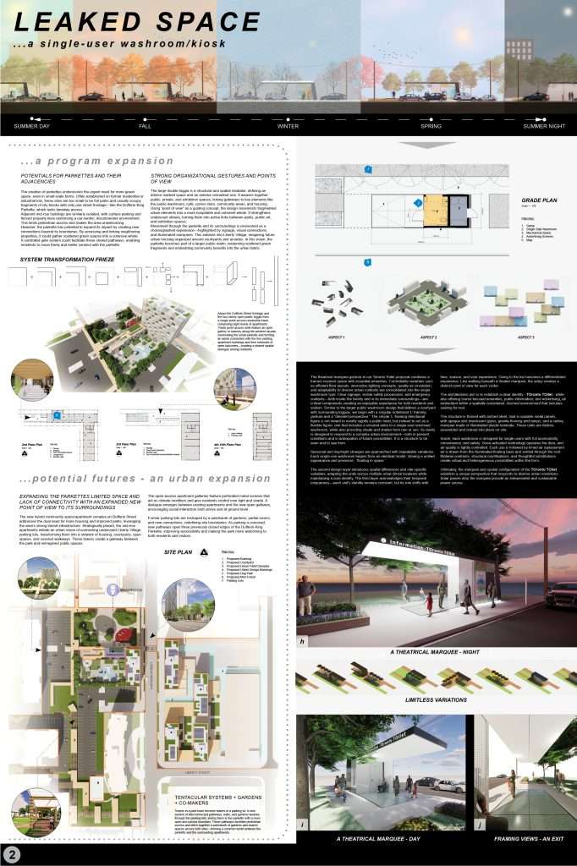Leaked Space – To The Loo Washroom Competition
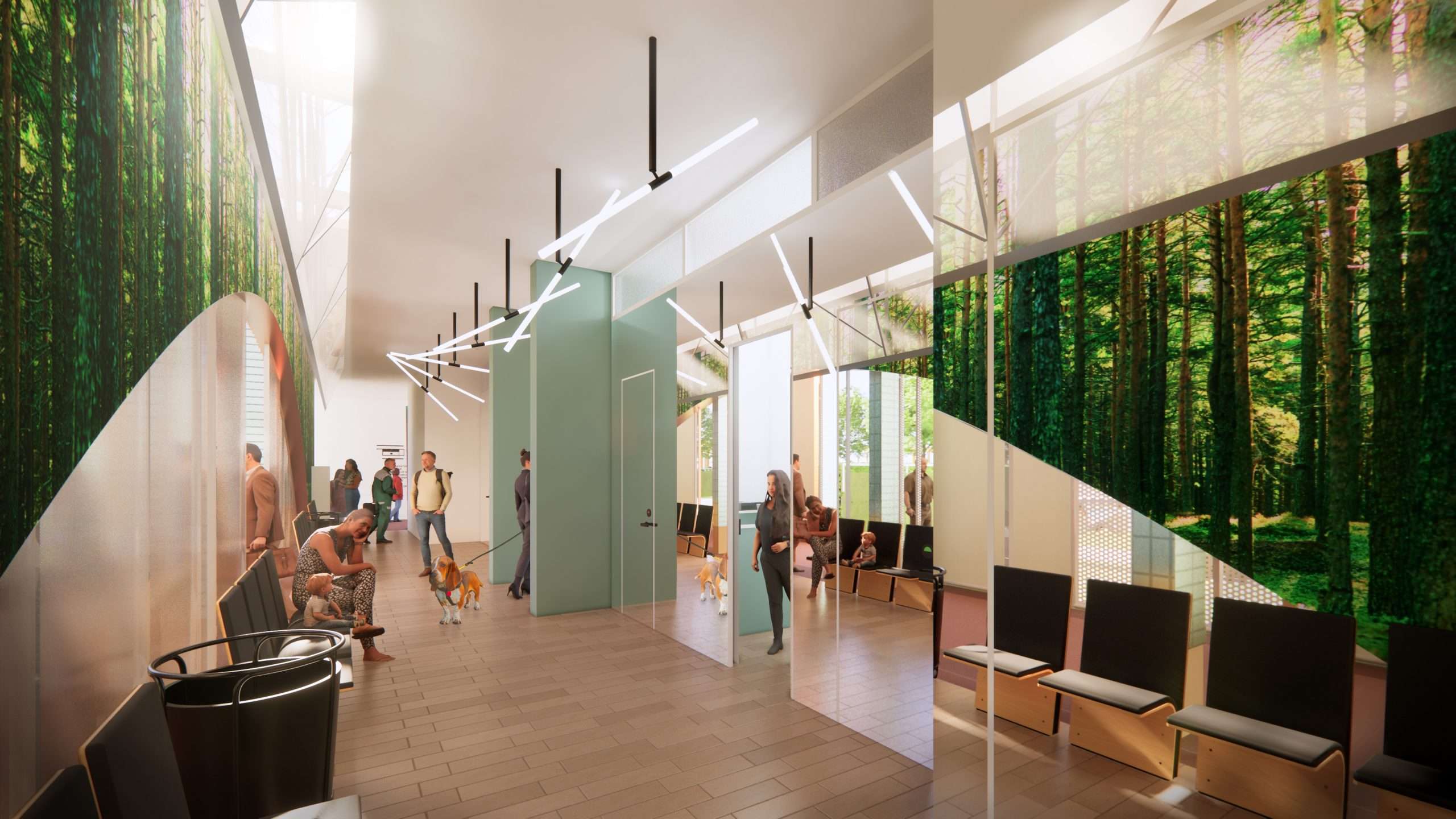
The new hybrid community space/apartment complex on Dufferin Street addresses the dual need for more housing and improved parks, leveraging the area’s strong transit infrastructure. Strategically placed, the mid-rise apartments initiate an urban vision of connecting underused Liberty Village parking lots, transforming them into a network of housing, courtyards, open spaces, and covered walkways. These towers create a gateway between the park and reimagined public spaces.
The open-access apartment galleries feature perforated metal screens that act as climate modifiers and give residents control over light and shade. A dialogue emerges between existing apartments and the new open galleries, encouraging social interaction both above and at ground level.
Former parking lots are reshaped by a patchwork of gardens, partial rooms, and new connections, redefining site boundaries. As parking is removed, new pathways open three previously closed edges of the Dufferin-King Parkette, improving accessibility and making the park more welcoming to both residents and visitors.

The creation of parkettes underscores the urgent need for more green space, even in small-scale forms. Often established on former residential or industrial lots, these sites are too small to be full parks and usually occupy fragments of city blocks with only one street frontage—like the Dufferin-King Parkette, which lacks laneway access.
Adjacent mid-rise buildings are similarly isolated, with surface parking and fenced property lines reinforcing a car-centric, disconnected environment. This limits pedestrian access and makes the area unwelcoming.
However, the parkette has potential to expand its impact by creating new connections beyond its boundaries. By accessing and linking neighboring properties, it could gather scattered green spaces into a cohesive whole. A controlled gate system could facilitate these shared pathways, enabling residents to move freely and better connect with the parkette.
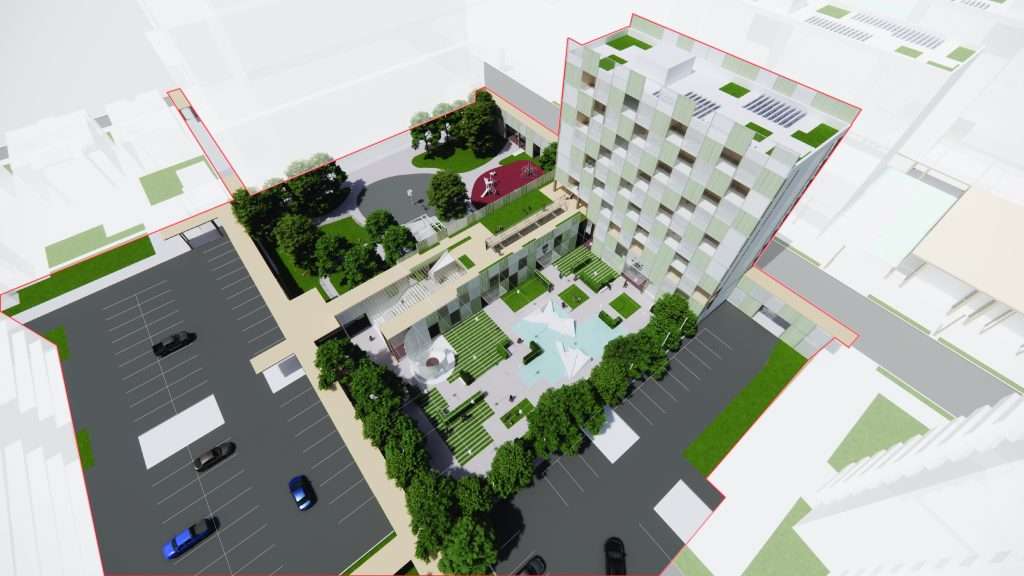

“The future of Toronto’s public spaces depends on a collaborative effort to improve design excellence and ensure these spaces are well-maintained, appropriately funded and accessible to all. As the city’s population grows, the need for enhanced parks, public spaces, and public realm infrastructure becomes more pressing.”
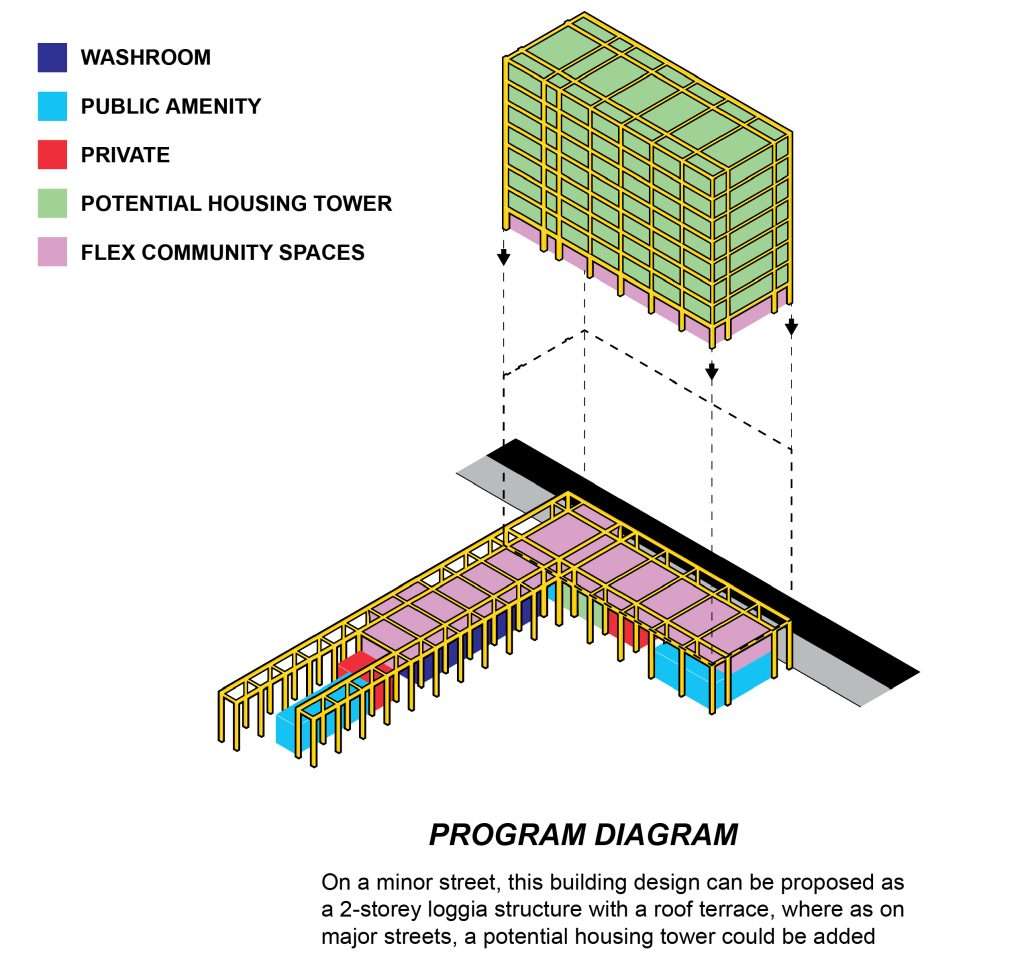 Present stand-alone Toronto washrooms, carelessly set in undifferentiated open space, is uninviting and unloved. Our reinvented public washroom is reimagined as a significant departure, a larger consideration of the public domain, as a suite of amenities making a better parkette into a more welcoming community space, placed within a hybrid type of corner store, café, loggias, and exhibition venues. This new public type places the washroom within a grouping used to define courtyards, gardens and street frontages. This hybrid community type is also suggested as a connection to new mid-rise housing types, giving further overlook to the urban realm.
Present stand-alone Toronto washrooms, carelessly set in undifferentiated open space, is uninviting and unloved. Our reinvented public washroom is reimagined as a significant departure, a larger consideration of the public domain, as a suite of amenities making a better parkette into a more welcoming community space, placed within a hybrid type of corner store, café, loggias, and exhibition venues. This new public type places the washroom within a grouping used to define courtyards, gardens and street frontages. This hybrid community type is also suggested as a connection to new mid-rise housing types, giving further overlook to the urban realm.
The expanded role of the washroom as part of a suite of community spaces makes connections to streets, neighbourhoods and other parkettes. It also focuses on interior relationships – making beautiful, light-filled spaces that valorize the washroom by equalizing its role with cafes and exhibits. The grouping of amenities provides safety and overlook, pointing to public confidence. The gender neutral washroom is designed with separate discreet compartments, seating, generosity of space and full accessibility. Interplay between roof terrace with amenities below brings an unexpected set of spaces flooded with light from above – ‘zenithal light’. Various spaces are conceived as stage sets where light is the main actor.
The single marquee Toronto Toilet combines information, light, garden and shade as an imageable piece of street infrastructure adaptable to many contexts. This washroom again valorizes its public role as a bright beacon integrating effectively with street context.
The reimagined Toronto washroom, built with a strategy of catalyzing public realm transformation, is an opportunity of significantly improving City life. The washroom’s focus is in its external role of gathering community amenities to make better parks and linkages, and an internal concentration on values of comfort, dignity and well-being that architectural design excellence brings.
The design of the public washroom centers on creating a high-quality, enigmatic, and surprising spatial experience. Unlike typical standalone park facilities, this gender-neutral washroom features fully accessible, generously sized, and discreet compartments arranged along a passage framed by a two-storey loggia. This passage leads to an unexpected, light-filled interior illuminated by zenithal light from a crystalline structure above. This structure cuts through the roof terrace and community spaces, bathing the washroom corridor and stalls in natural light. The result is a theatrical space where light becomes the main actor, emphasizing interiority, discovery, and surprise.
Strategically located along the street rather than in the park’s center, the washroom supports urban design goals of visibility and security. The L-shaped pavilion/apartment complex serves multiple functions: the Dufferin-facing wing hosts new apartments above a convenience store, café, and lobby; the east-west wing, defined by the loggia, contains the washroom, pop-up shops, park storage, and a public stair to the terrace. This wing also connects to the playground and surrounding common areas through a network of ‘tentacular’ pathways. Mirrored surfaces within the loggia reflect and distort perspectives, enhancing spatial play.
The design choreographs movement around the theme of shifting points of view, integrating the washroom into a broader urban and architectural framework. It becomes part of a shared civic realm—intertwining housing, public space, and heritage—extending into Liberty Village and culminating in a renewed connection to the historic Carpet Factory on Mowat Avenue.

SINGLE-USER WASHROOM

The theatrical marquee gesture in our Toronto Toilet proposal combines a framed covered space with essential amenities. Controllable variables such as efficient floor layouts, innovative lighting concepts, quality air circulation, and adaptability to diverse urban contexts are consolidated into the single washroom type. Clear signage, visible safety procedures, and emergency contacts—both inside the facility and in its immediate surroundings—are critical components creating an enjoyable experience for both residents and visitors.
Similar to the larger public washroom design that defines a courtyard with surrounding loggias, we begin with a singular notational ‘L’ framing gesture and a “directed perspective.” The simple ‘L’ framing directional figure is not meant to overtly signify a public toilet, but instead to act as a flexible figure: one that includes a covered entry to a single-user enclosed washroom, while also providing shade and shelter from rain or sun. Its clarity is designed to respond to a complex urban environment—both in present conditions and in anticipation of future possibilities. It is a structure to be seen and to see from.
Seasonal and day/night changes are approached with repeatable variations. Each single-use washroom begins from an identical model, sharing a unified appearance and presence, ‘floating in space.’
The second design layer introduces spatial differences and site-specific variables, adapting the units across multiple urban block locations while maintaining a core identity. The third layer acknowledges their temporal uniqueness—each unit’s identity remains constant, but its role shifts with time, season, and user experience. Going to the loo becomes a differentiated experience. Like walking beneath a theater marquee, the setup creates a distinct point of view for each visitor.

The architectonic aim is to establish a clear identity—TOronto TOilet—while also offering tourist-focused amenities, public information, and advertising, all embedded within a spatially considered, discreet environment that includes seating for rest.
The structure is framed with arched steel, clad in variable metal panels, with opaque and translucent glass, granite flooring and ramps, and a ceiling marquee made of illuminated plastic laminate. These units are factory-assembled and craned into place on-site.
Inside, each washroom is designed for single users with full accessibility, convenience, and safety. Voice-activated technology operates the door, and air quality is tightly controlled. Each use is followed by timed air replacement: air is drawn from the illuminated floating base and vented through the roof. Material contrasts, structural modifications, and thoughtful substitutions create virtual and heterogeneous possibilities within the form.
Ultimately, the marquee and spatial configuration of the TOronto TOilet establish a unique perspective that responds to diverse urban conditions. Solar panels atop the marquee provide an independent and sustainable power source.
COMPETITION PANELS
POST COMPETITION TEXT – LEAKED SPACE
Our two projects one for the multi use washroom facility and the other the single use toilet were both not selected or put into the exhibition. The two public washroom ideas took stock of the larger city application for the public toilet and the public washroom site parkette.
Urban Site Analysis – Dufferin Street a Major Avenue
Analyses of the parkettes location, physical features and in particular its lack of public access relative to its immediate surroundings of apartments and apartment parking lots. These considerations fostered a focus on an architecture that was more social and collective in nature. Consequently, the stand alone and aesthetic driven single washroom as object structure carried negative social and representative issues that are long-standing reasons why public washrooms are looked down on. Cultural differences and location within residential neighbourhoods and issues of placement in parks and neighbourhoods that require isolation of these facilities, away from street frontages, into the centre of the park resulting in further alienation of users caused by separations resulting from isolated public washrooms in parks. Instead, perhaps a combination of massing and contrasting other uses in combination and relation.
A New Entwinement with Other Uses + Other Functions
Consequently, a different approach seemed to be the right strategy. This meant that the outward design focus as free standing object of this kind of institution would rather focus on functionality and materials rather than stylistic or decorative intensifies aesthetics and outward design not being the issue.
Non Representation – Dis-Identification
The idea of dis-identification implies an approach to design of spaces and objects, that are not bounded by restraints as per representative norms that fit a particular geography of location in favour of a kind of design that aims to transcend limitation of outward exterior visibility by creating spaces that feel universally accessible and adaptable, rather than stark identification. Identifying a public washroom at first glance rather as an approach to designing public washroom as exterior identity markers, in favour of an alternative interior identity being more enigmatic and surprising as an unexpected space something that is not described overtly on the exterior but isolated and mediated and even illuminated in a unique manner – Leaked Space.
Creating space for new possibilities that allows individuals and collective groups to negotiate their identities in a non-straight forward manner. This side stepping away from overt architectural identification and representation recognized the limitation and prohibitions that are involved in recognizable identities. This move away from self identification to gain more of an objective perspective, and act as a tool for resisting dominant cultures and exploring different narratives that involve public washrooms in a new mode away from dominant and fixed viewpoints that is multiples and non singular.
Marking Exterior Space
In any case the structure chosen to host the public washroom also has a role in ‘marking space’ and mediating space simultaneously. The surrounding loggia around the L shaped structure means that the inside function, washroom, café, store and community rooms were layered and set back. Architectural elements like the screen and marquees were the fine grain elements that ‘leaked’ out information as to what was inside, aided by elements like an illuminated marquee bringing the inside somewhat as a kind of information placed outside. So, the public washroom as interior space shares a relation with the loggia/park relation and the street its inside and outside space in a much more theatrical fashion caused by the dual facing loggia. Through normative day to day practices the washroom location is verified the materials of illumination, screens, viewpoints and discontinuities and separations are exactly the way in which relations are communicated, understood, and inacted. What separates or creates a limit is what connects and creates relations.
Space as Relational
This disjuncture’s in fact is a kind of real relational sieve to how the public washroom as interior operates and is recognized. On top of this, other areas of communication openings such as the roof terrace offer other possibilities and exterior relation to take advantage of.
It seems public washroom as interior form, utilizing concealment, disidentification and collective entwinement were not properly understood or appreciated. We will see what the results are, but not to even make it into the exhibition, being able to be seen, with probably no accompanying jury remarks is disappointing with no ability to respond with a different point of view.


