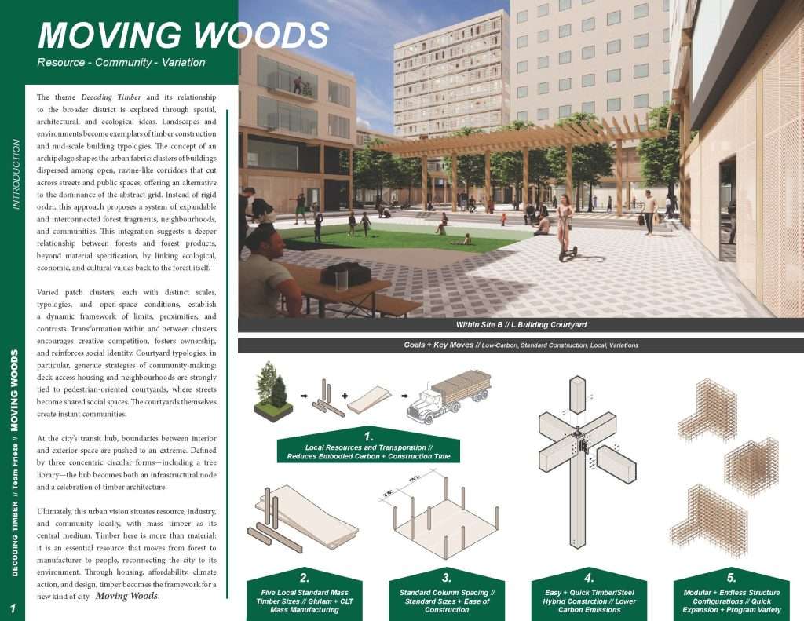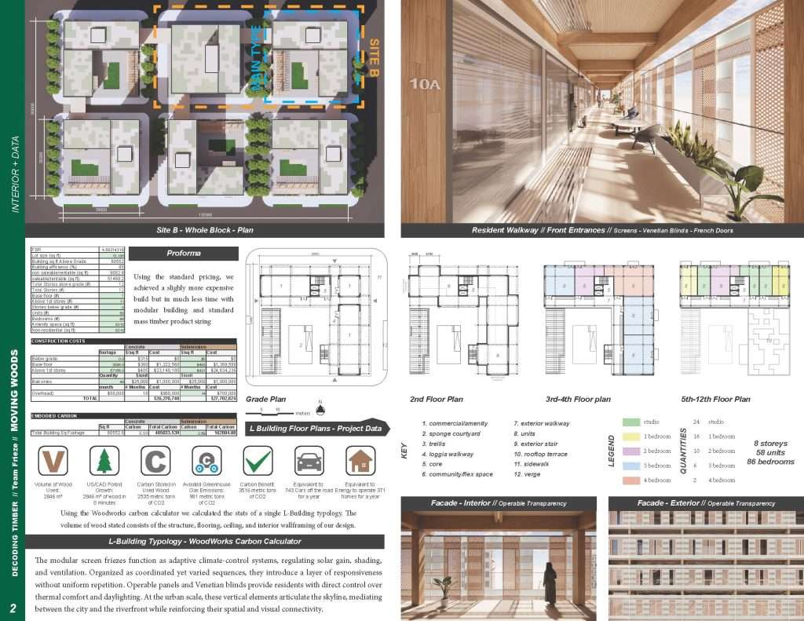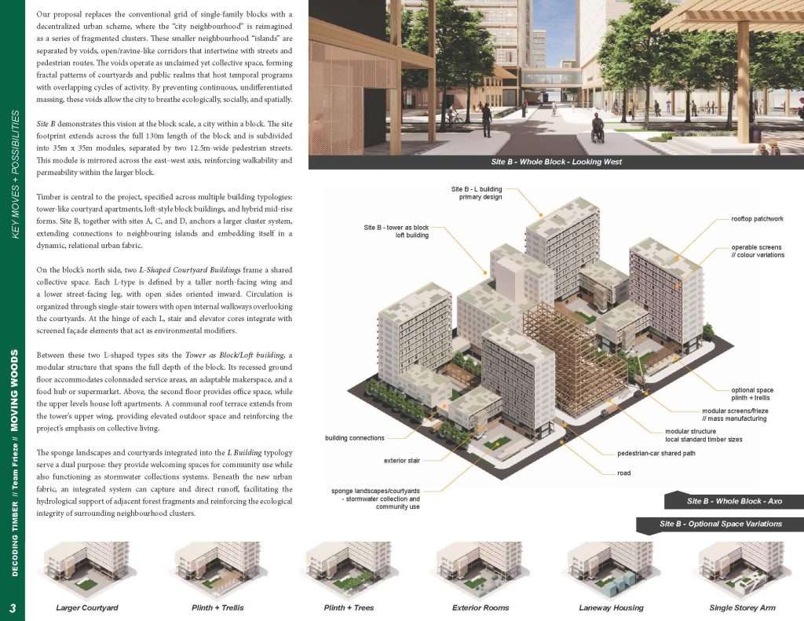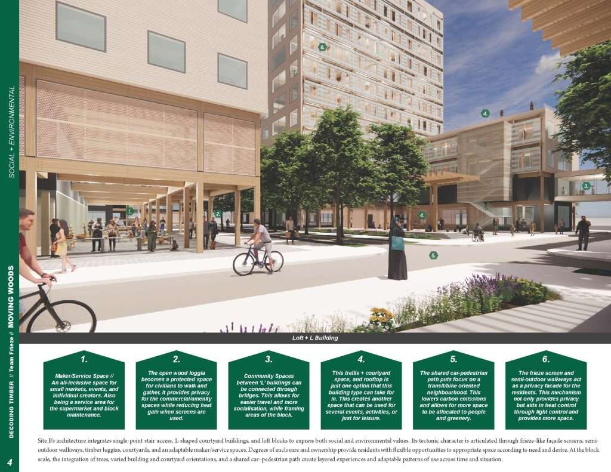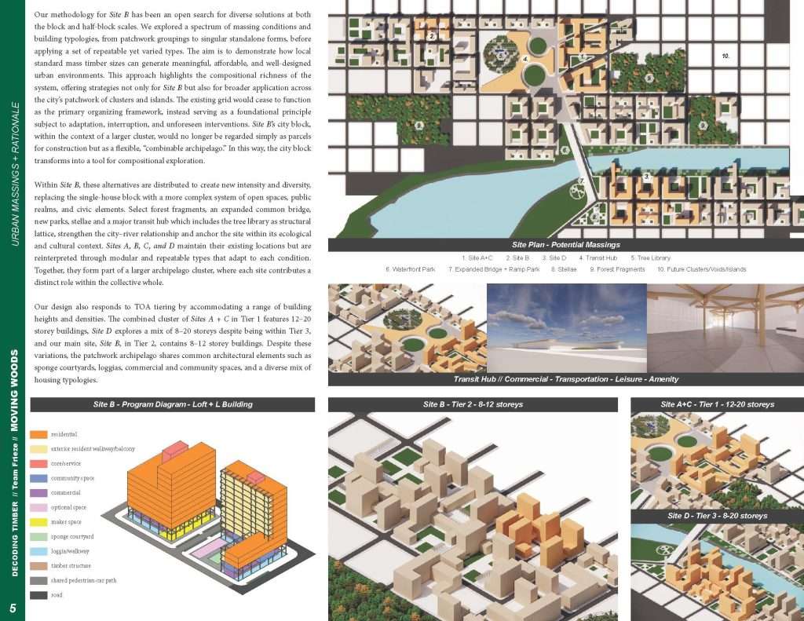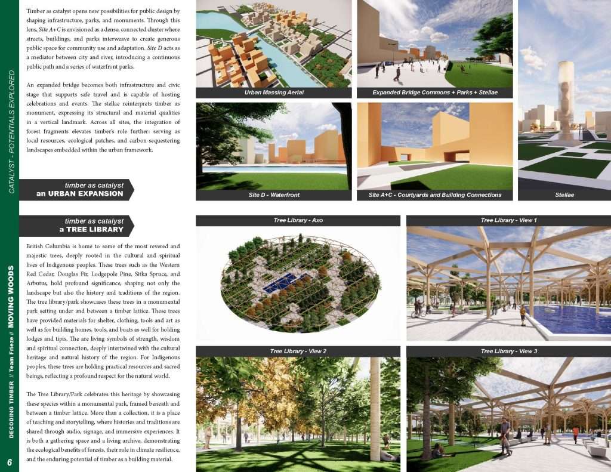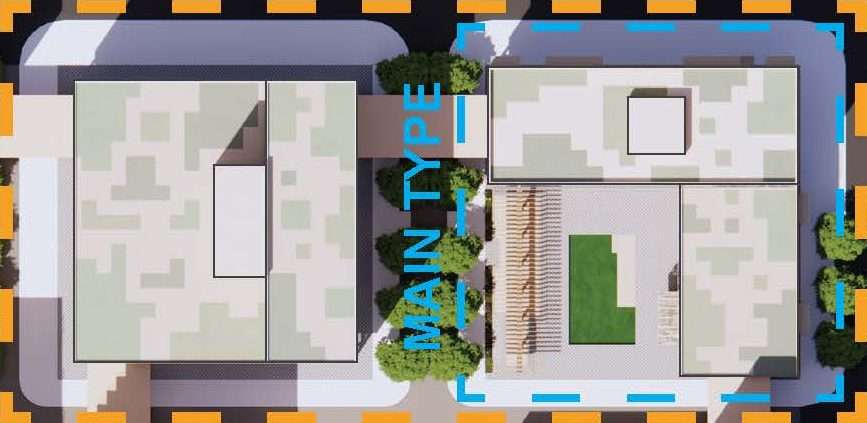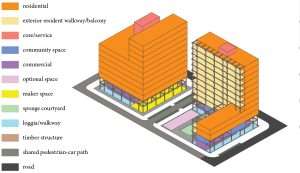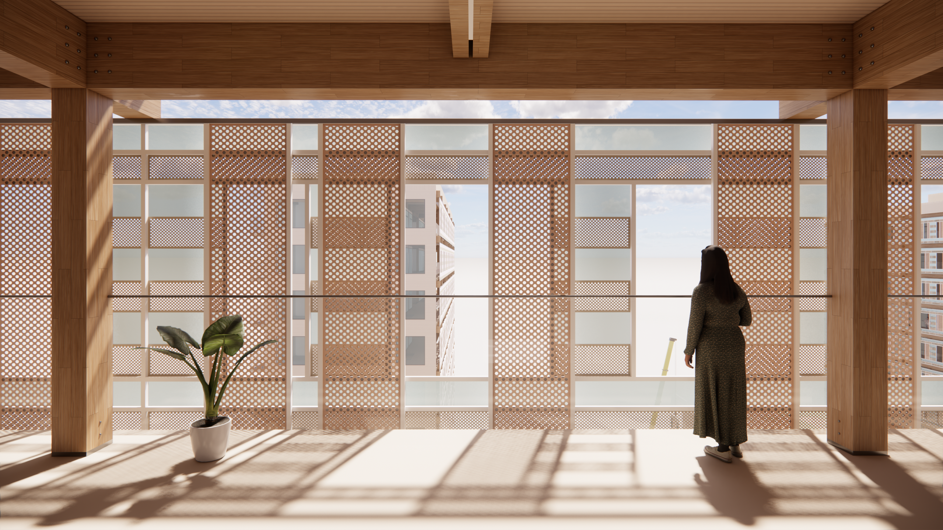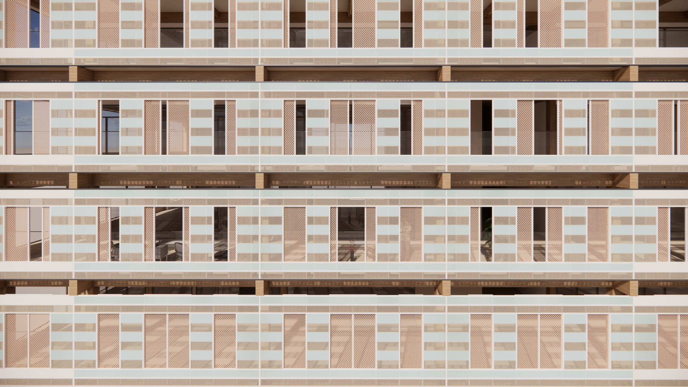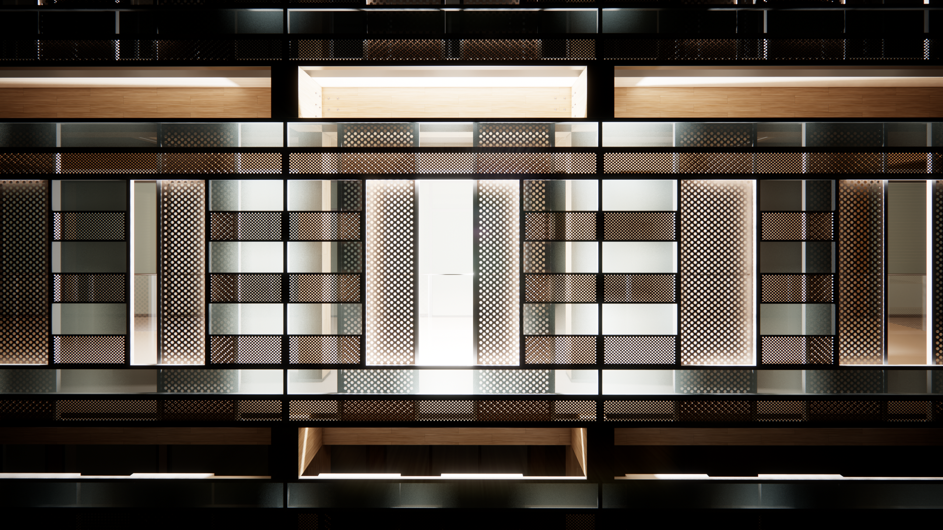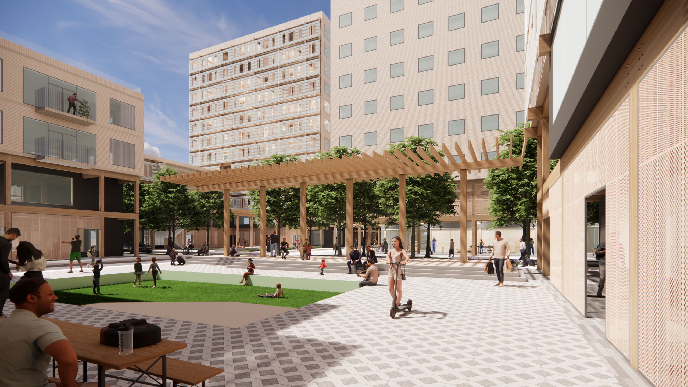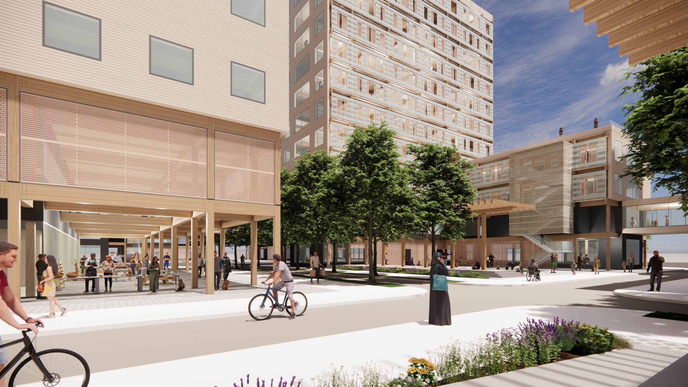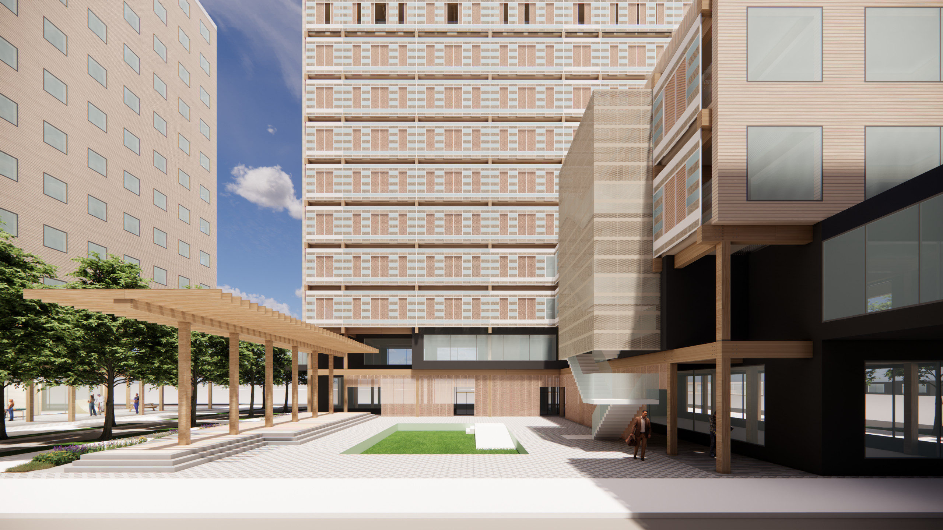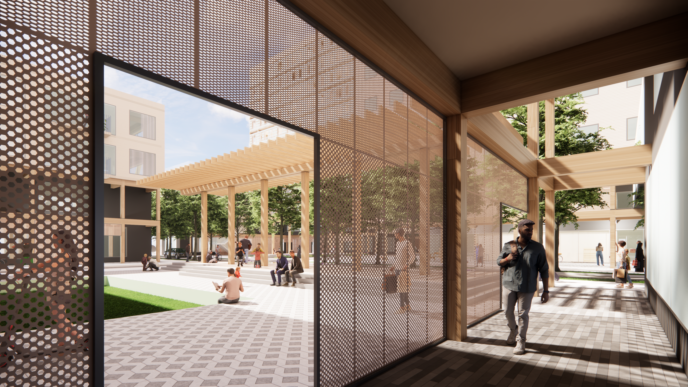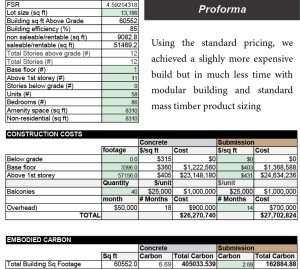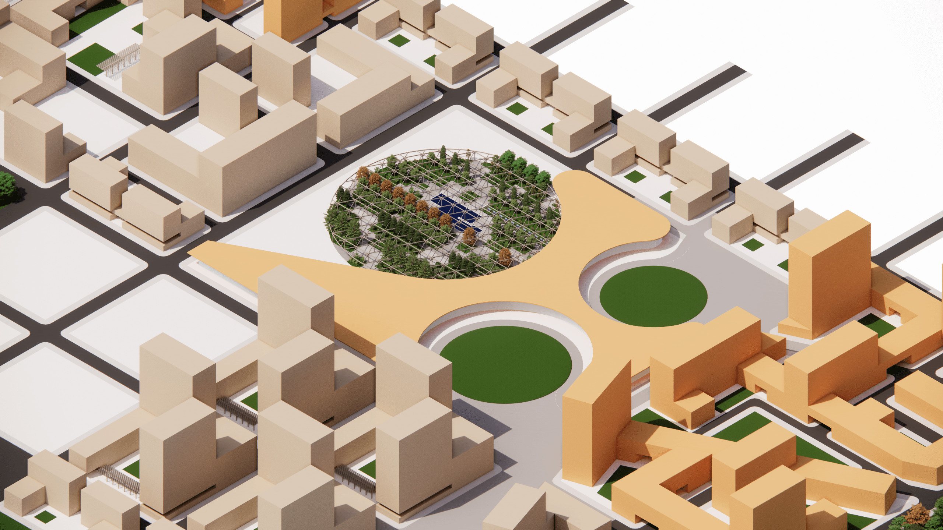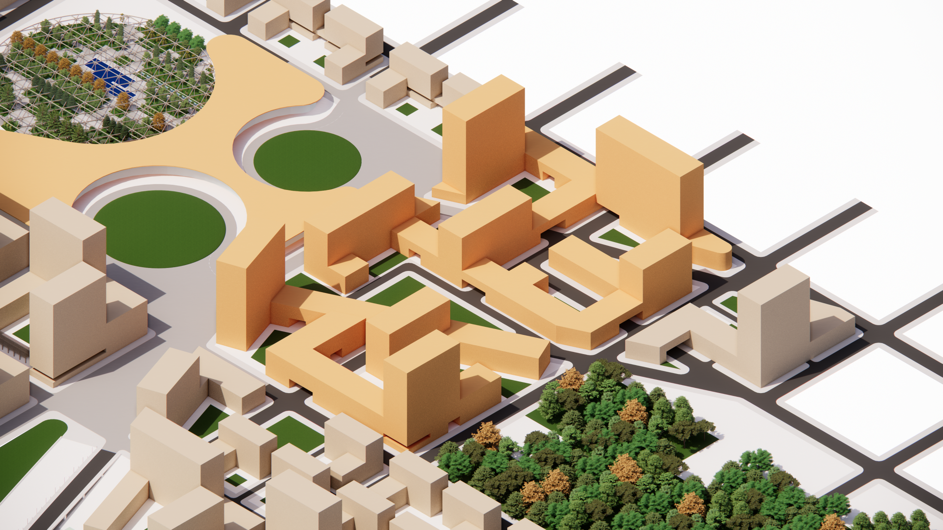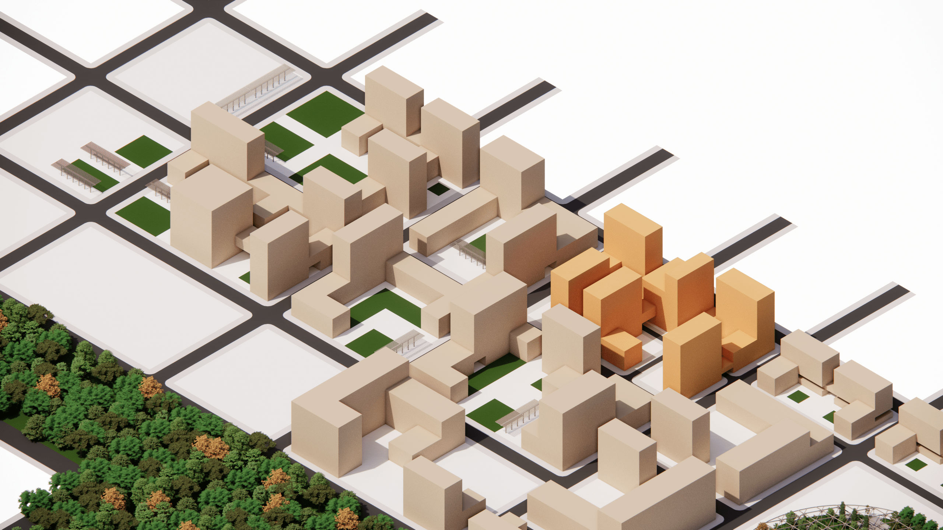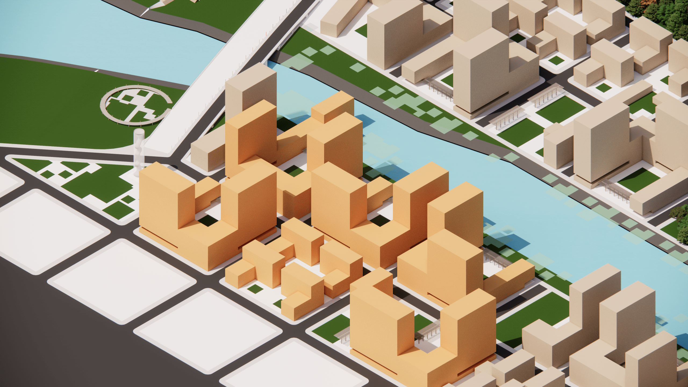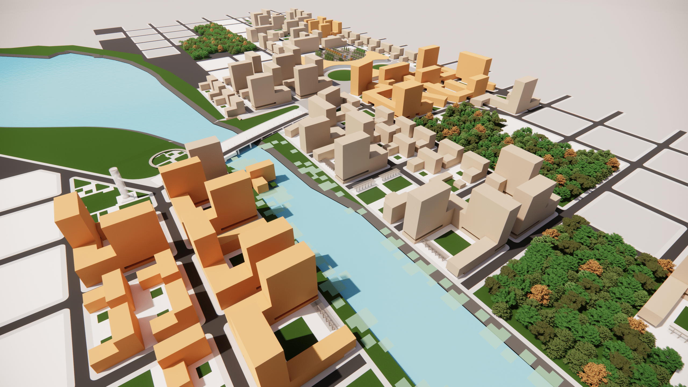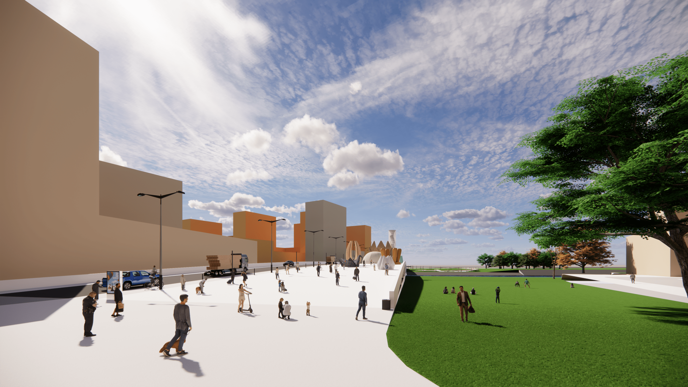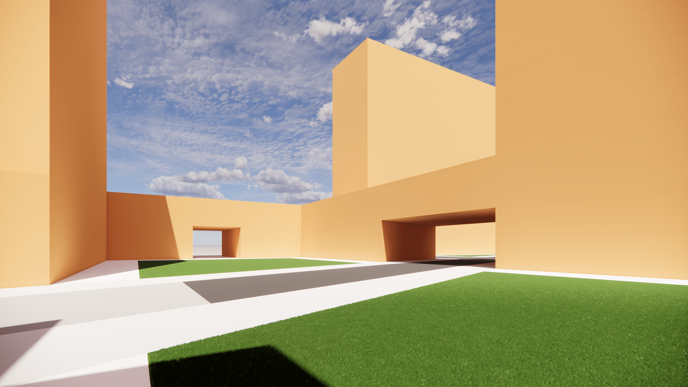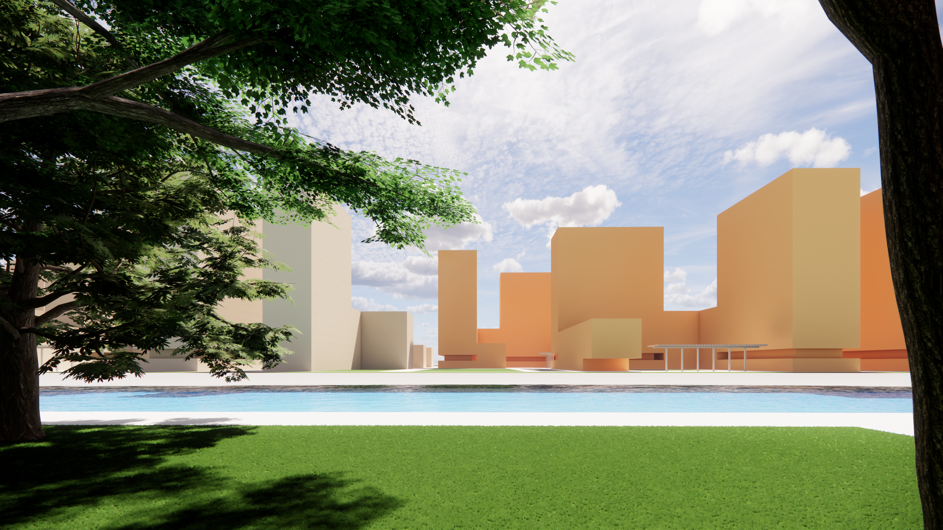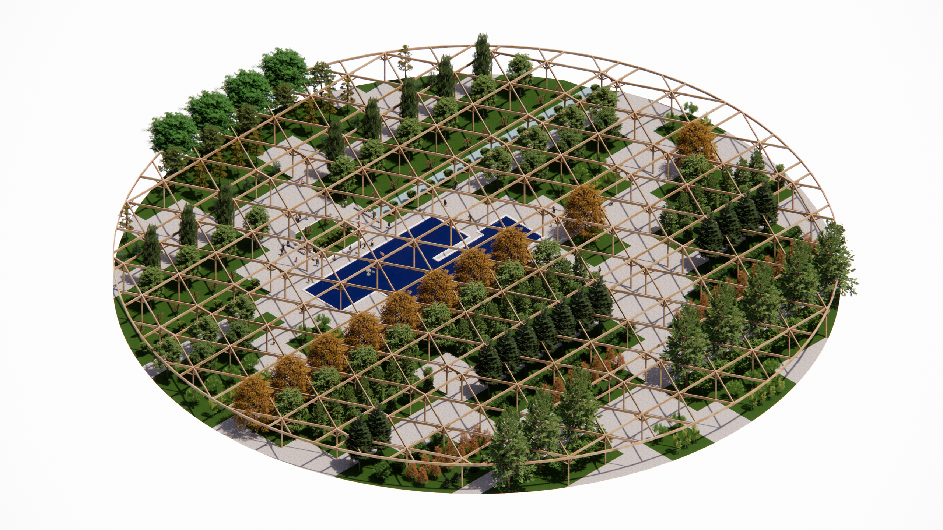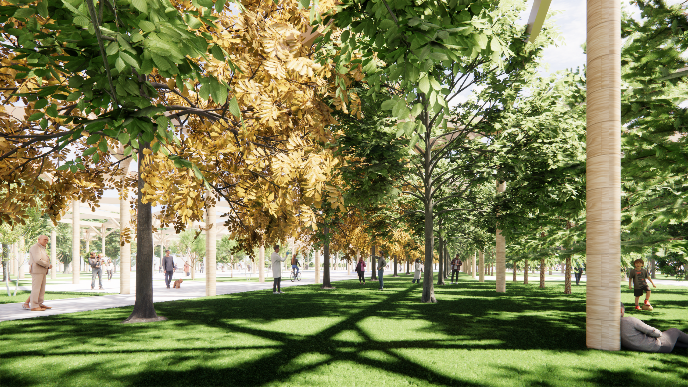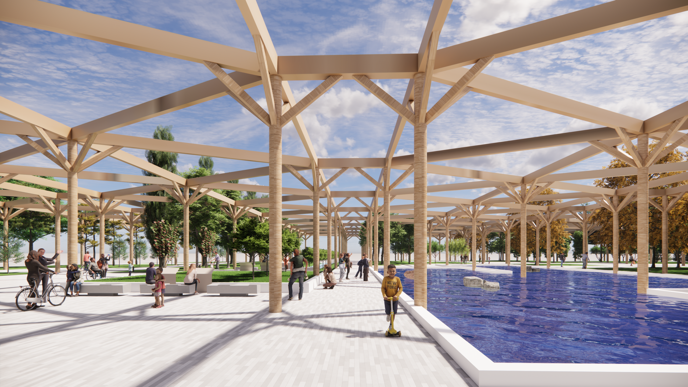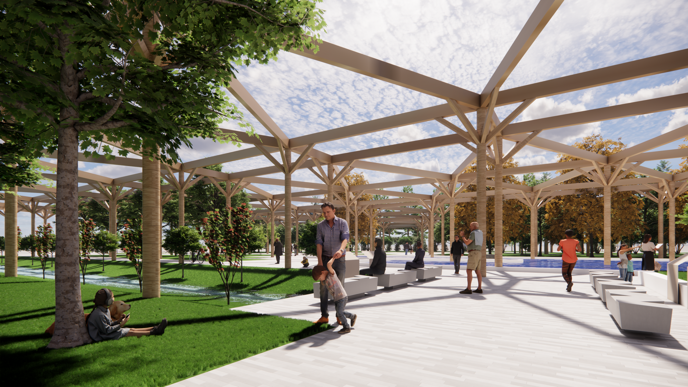Moving Woods – Decoding Timber Towers Competition
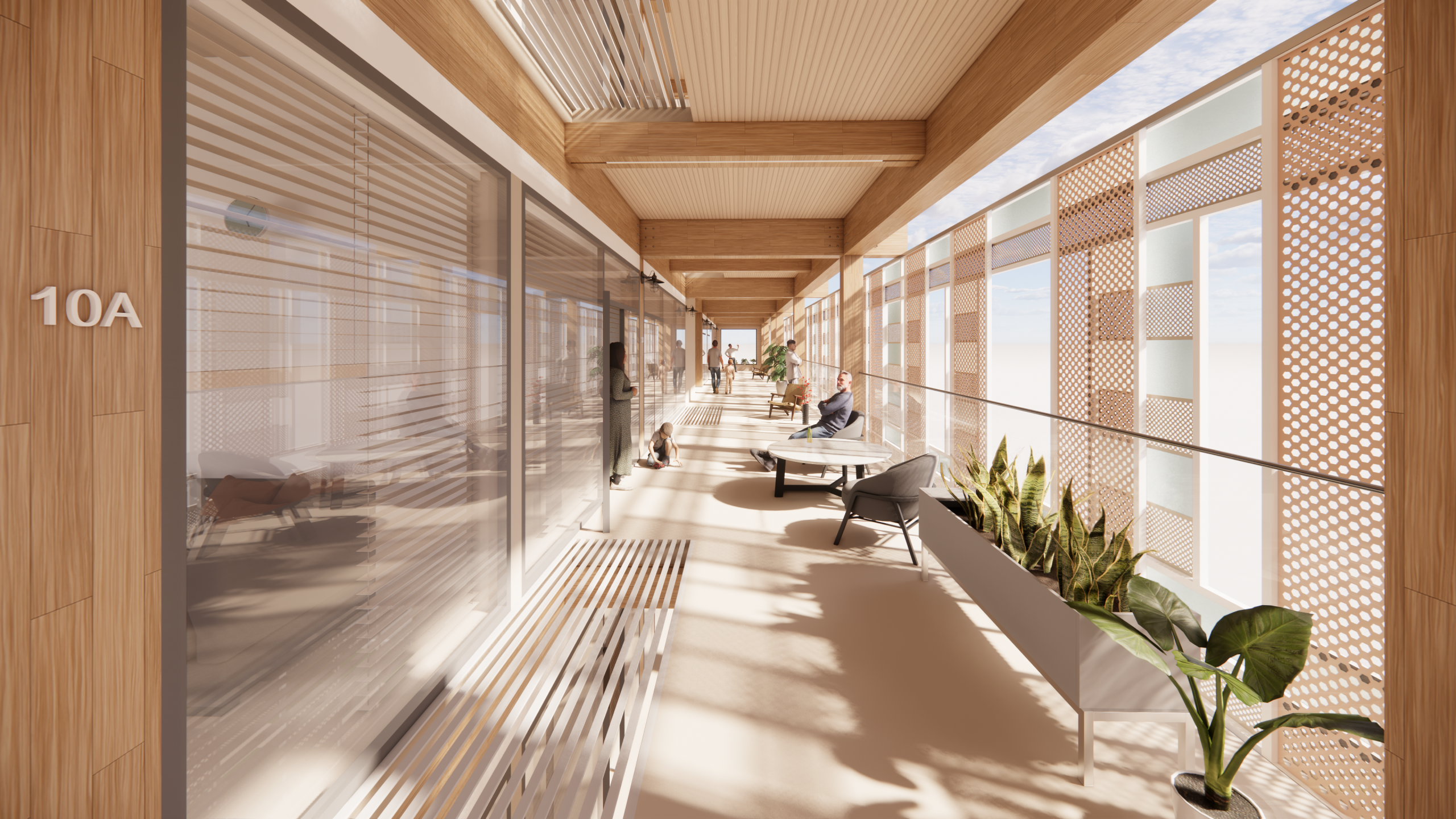
COMPETITION SUBMISSION:
The theme Decoding Timber and its relationship to the broader district is explored through spatial, architectural, and ecological ideas. Landscapes and environments become exemplars of timber construction and mid-scale building typologies. The concept of an archipelago shapes the urban fabric: clusters of buildings dispersed among open, ravine-like corridors that cut across streets and public spaces, offering an alternative to the dominance of the abstract grid. Instead of rigid order, this approach proposes a system of expandable and interconnected forest fragments, neighbourhoods, and communities. This integration suggests a deeper relationship between forests and forest products, beyond material specification, by linking ecological, economic, and cultural values back to the forest itself.
Varied patch clusters, each with distinct scales, typologies, and open-space conditions, establish a dynamic framework of limits, proximities, and contrasts. Transformation within and between clusters encourages creative competition, fosters ownership, and reinforces social identity. Courtyard typologies, in particular, generate strategies of community-making: deck-access housing and neighbourhoods are strongly tied to pedestrian-oriented courtyards, where streets become shared social spaces. The courtyards themselves create instant communities.
At the city’s transit hub, boundaries between interior and exterior space are pushed to an extreme. Defined by three concentric circular forms—including a tree library—the hub becomes both an infrastructural node and a celebration of timber architecture.
Ultimately, this urban vision situates resource, industry, and community locally, with mass timber as its central medium. Timber here is more than material: it is an essential resource that moves from forest to manufacturer to people, reconnecting the city to its environment. Through housing, affordability, climate action, and design, timber becomes the framework for a new kind of city – Moving Woods.
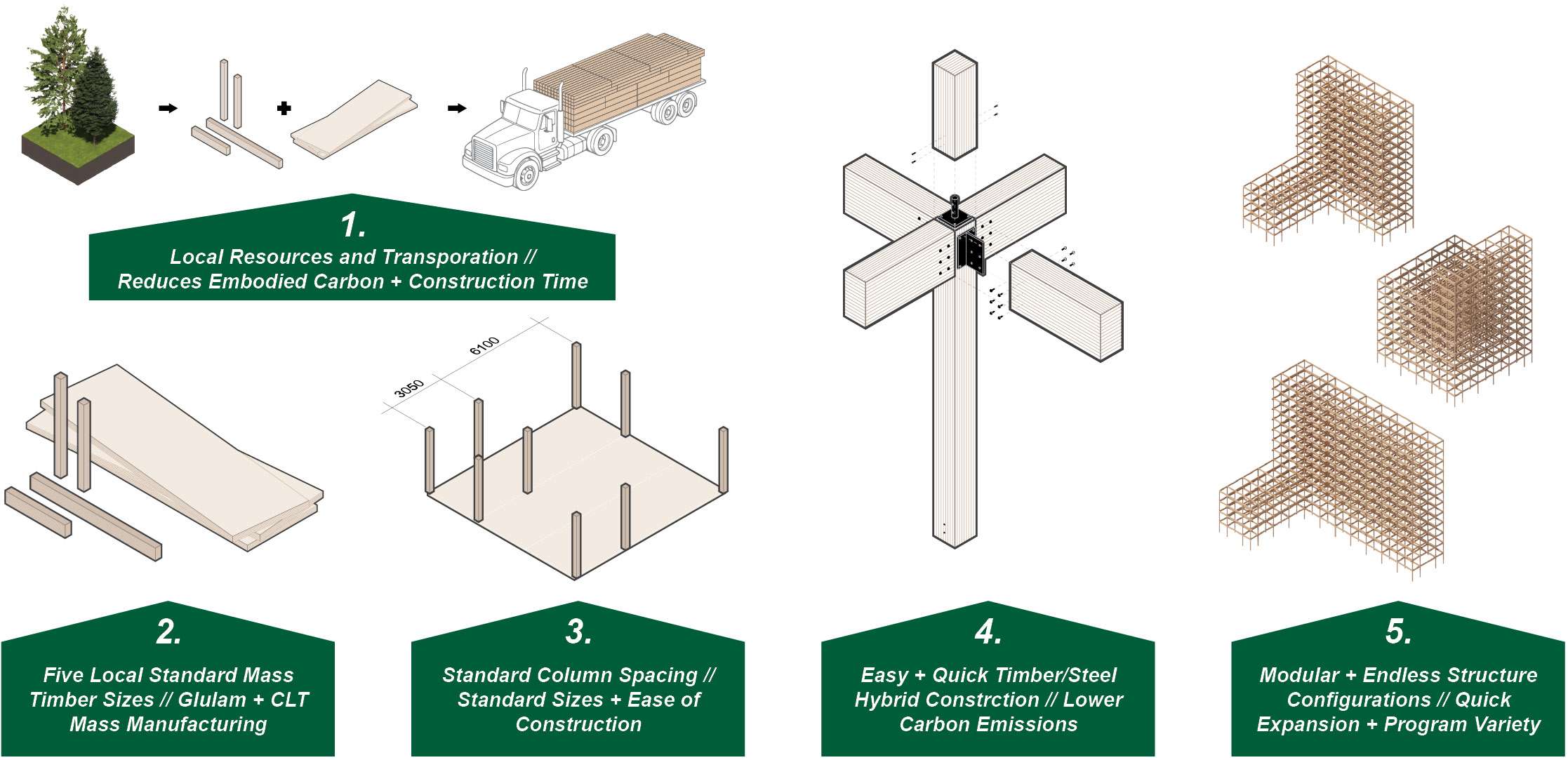
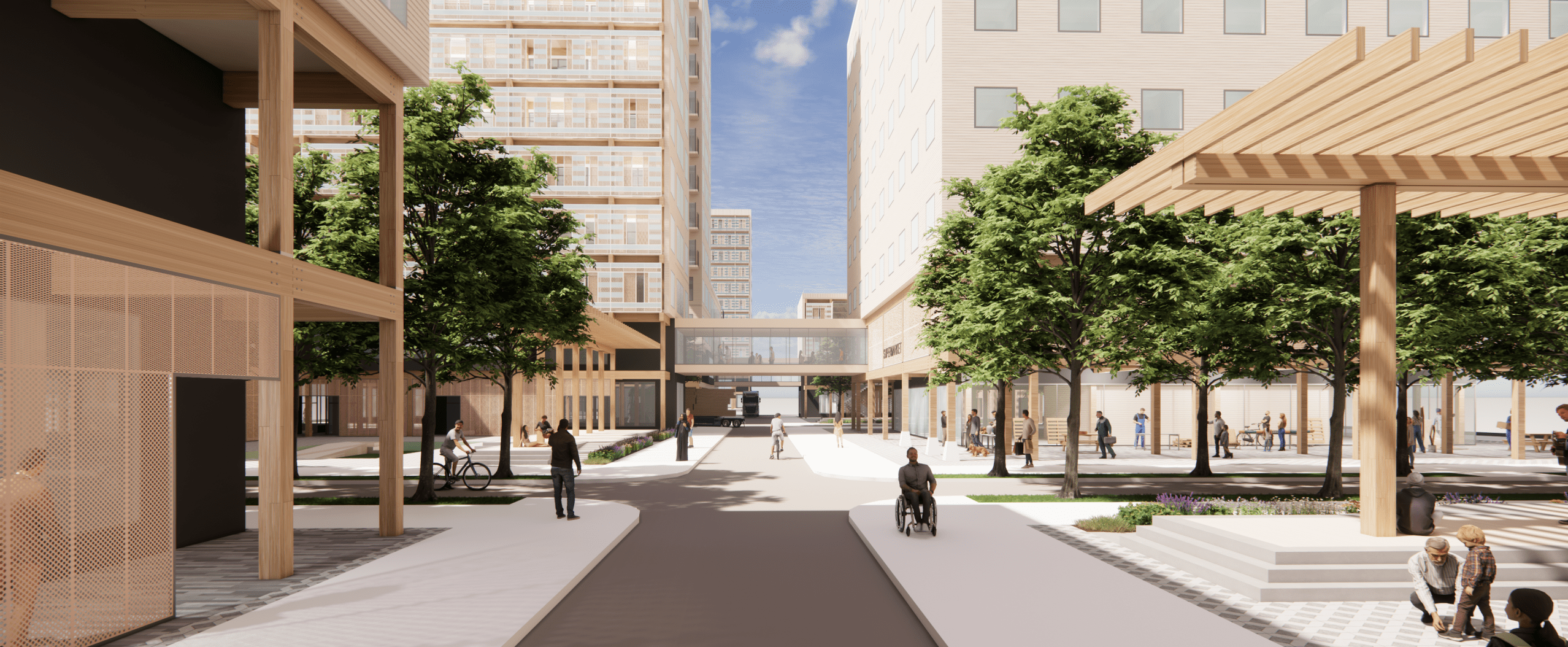
Our proposal replaces the conventional grid of single-family blocks with a decentralized urban scheme, where the “city neighbourhood” is reimagined as a series of fragmented clusters. These smaller neighbourhood “islands” are separated by voids, open/ravine-like corridors that intertwine with streets and pedestrian routes. The voids operate as unclaimed yet collective space, forming fractal patterns of courtyards and public realms that host temporal programs with overlapping cycles of activity. By preventing continuous, undifferentiated massing, these voids allow the city to breathe ecologically, socially, and spatially.
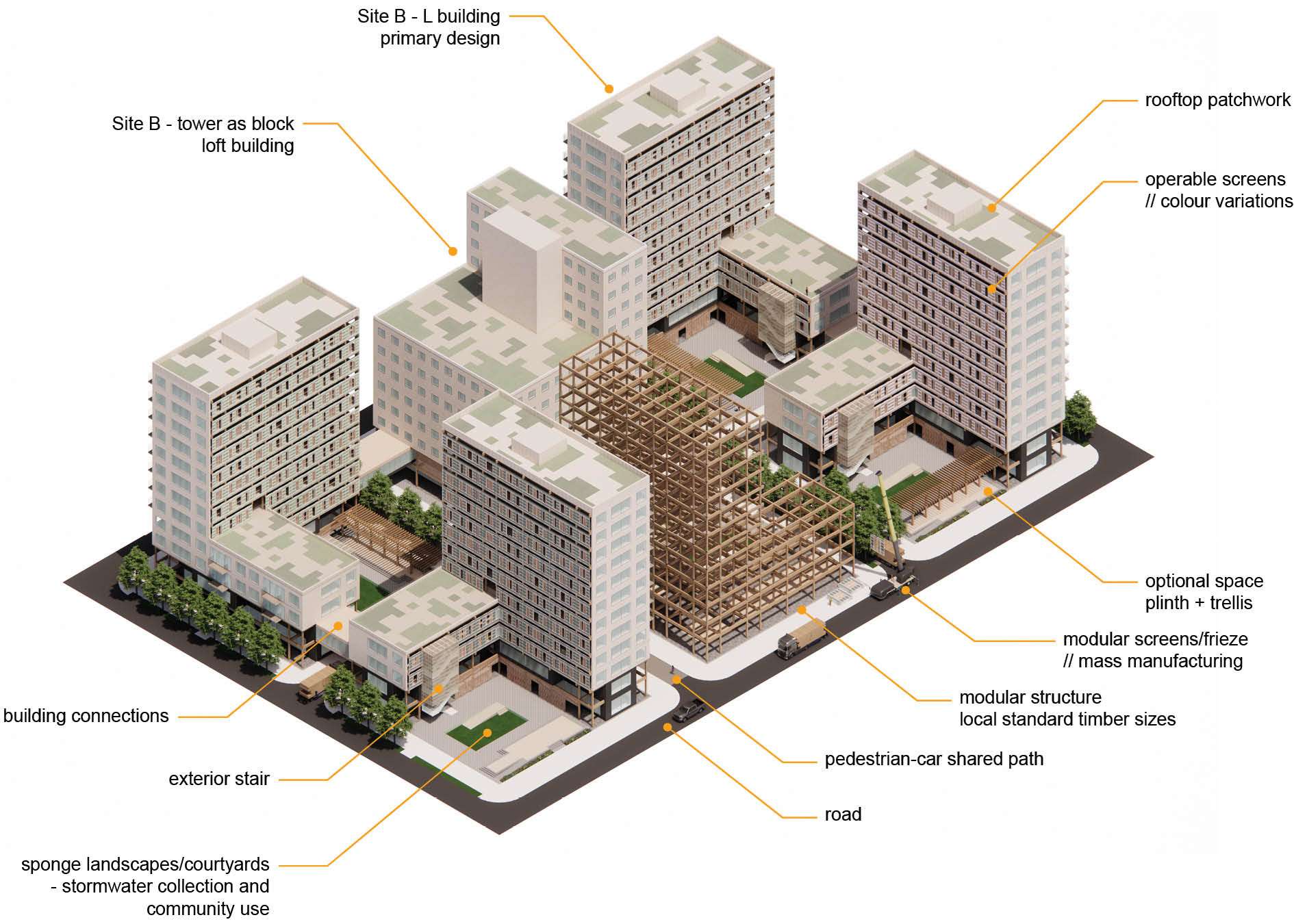
For the competition, contestants were given 1 of 4 sites upon registration. This image shows the initial boundaries of Site B, with our design plugged in.
Site B demonstrates this vision at the block scale, a city within a block. The site footprint extends across the full 130m length of the block and is subdivided into 35m x 35m modules, separated by two 12.5m-wide pedestrian streets. This module is mirrored across the east–west axis, reinforcing walkability and permeability within the larger block.
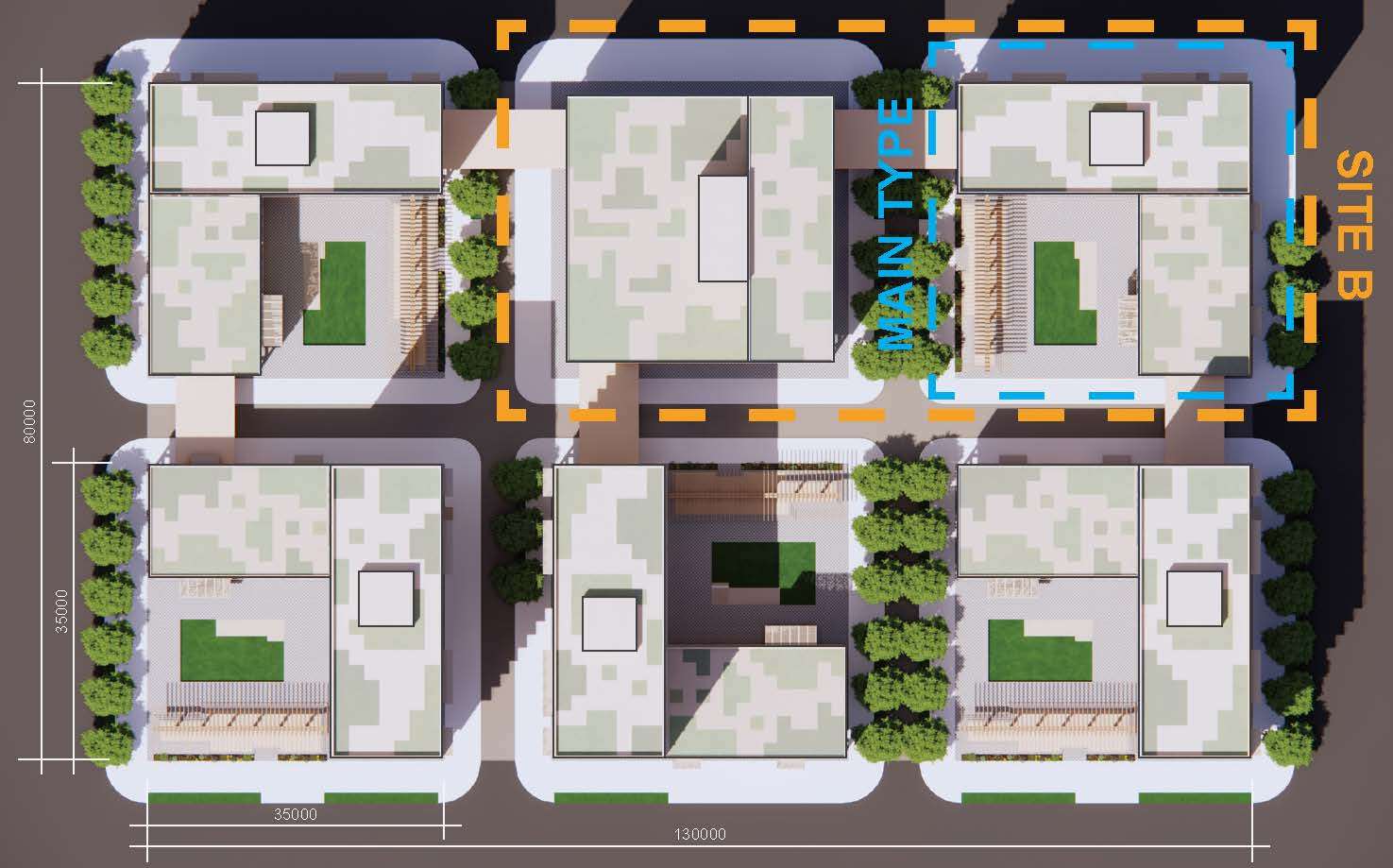
Timber is central to the project, specified across multiple building typologies: tower-like courtyard apartments, loft-style block buildings, and hybrid mid-rise forms. Site B, together with sites A, C, and D, anchors a larger cluster system, extending connections to neighbouring islands and embedding itself in a dynamic, relational urban fabric.
On the block’s north side, two L-Shaped Courtyard Buildings frame a shared collective space. Each L-type is defined by a taller north-facing wing and a lower street-facing leg, with open sides oriented inward. Circulation is organized through single-stair towers with open internal walkways overlooking the courtyards. At the hinge of each L, stair and elevator cores integrate with screened façade elements that act as environmental modifiers.
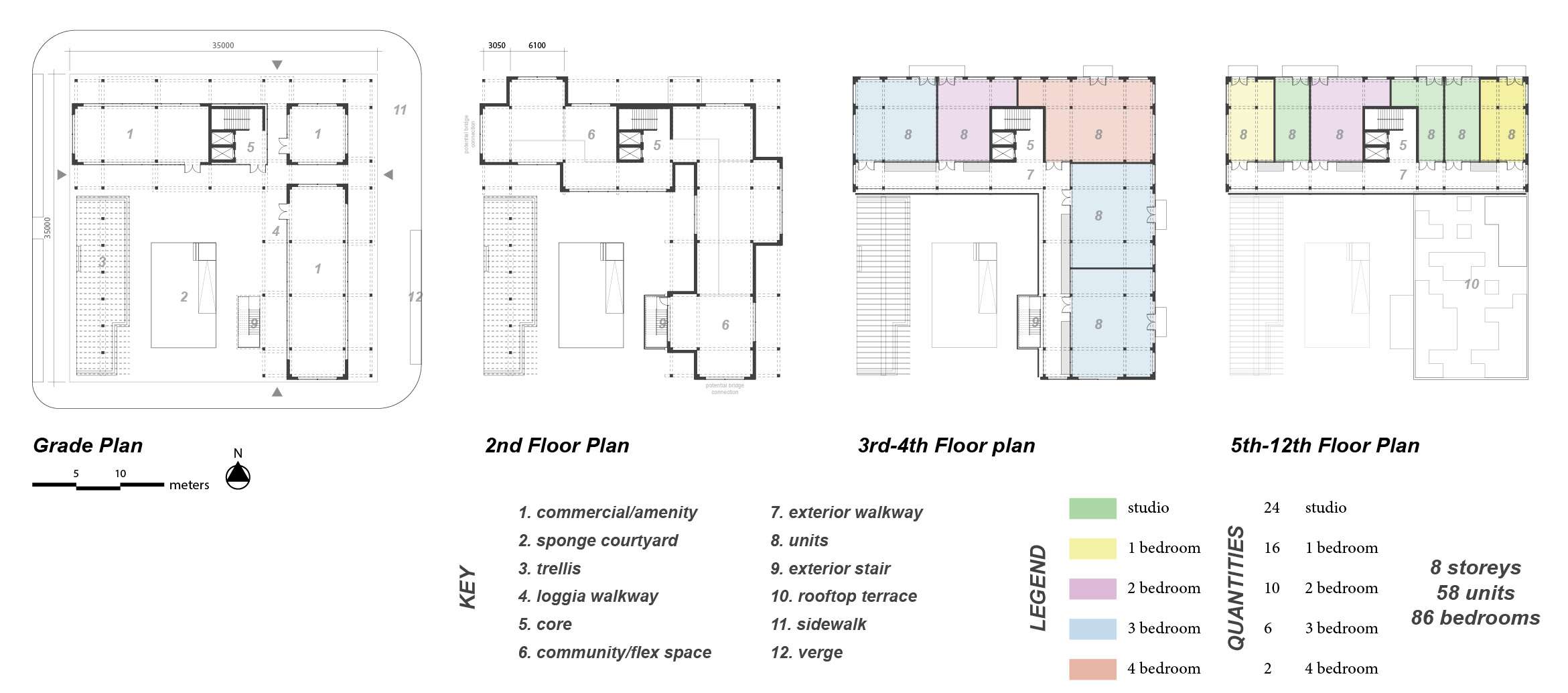
Between these two L-shaped types sits the Tower as Block/Loft building, a modular structure that spans the full depth of the block. Its recessed ground floor accommodates colonnaded service areas, an adaptable makerspace, and a food hub or supermarket. Above, the second floor provides office space, while the upper levels house loft apartments. A communal roof terrace extends from the tower’s upper wing, providing elevated outdoor space and reinforcing the project’s emphasis on collective living.
The sponge landscapes and courtyards integrated into the L Building typology serve a dual purpose: they provide welcoming spaces for community use while also functioning as stormwater collections systems. Beneath the new urban fabric, an integrated system can capture and direct runoff, facilitating the hydrological support of adjacent forest fragments and reinforcing the ecological integrity of surrounding neighbourhood clusters.
The modular screen friezes function as adaptive climate-control systems, regulating solar gain, shading, and ventilation. Organized as coordinated yet varied sequences, they introduce a layer of responsiveness without uniform repetition. Operable panels and Venetian blinds provide residents with direct control over thermal comfort and daylighting. At the urban scale, these vertical elements articulate the skyline, mediating between the city and the riverfront while reinforcing their spatial and visual connectivity.
Site B’s architecture integrates single-point stair access, L-shaped courtyard buildings, and loft blocks to express both social and environmental values. Its tectonic character is articulated through frieze-like façade screens, semi-outdoor walkways, timber loggias, courtyards, and an adaptable maker/service spaces. Degrees of enclosure and ownership provide residents with flexible opportunities to appropriate space according to need and desire. At the block scale, the integration of trees, varied building and courtyard orientations, and a shared car–pedestrian path create layered experiences and adaptable patterns of use across time and situation.

ECONOMICAL + ENVIRONENTAL DATA
AN EXPANDED CITY
Our methodology for Site B has been an open search for diverse solutions at both the block and half-block scales. We explored a spectrum of massing conditions and building typologies, from patchwork groupings to singular standalone forms, before applying a set of repeatable yet varied types. The aim is to demonstrate how local standard mass timber sizes can generate meaningful, affordable, and well-designed urban environments. This approach highlights the compositional richness of the system, offering strategies not only for Site B but also for broader application across the city’s patchwork of clusters and islands. The existing grid would cease to function as the primary organizing framework, instead serving as a foundational principle subject to adaptation, interruption, and unforeseen interventions. Site B’s city block, within the context of a larger cluster, would no longer be regarded simply as parcels for construction but as a flexible, “combinable archipelago.” In this way, the city block transforms into a tool for compositional exploration.
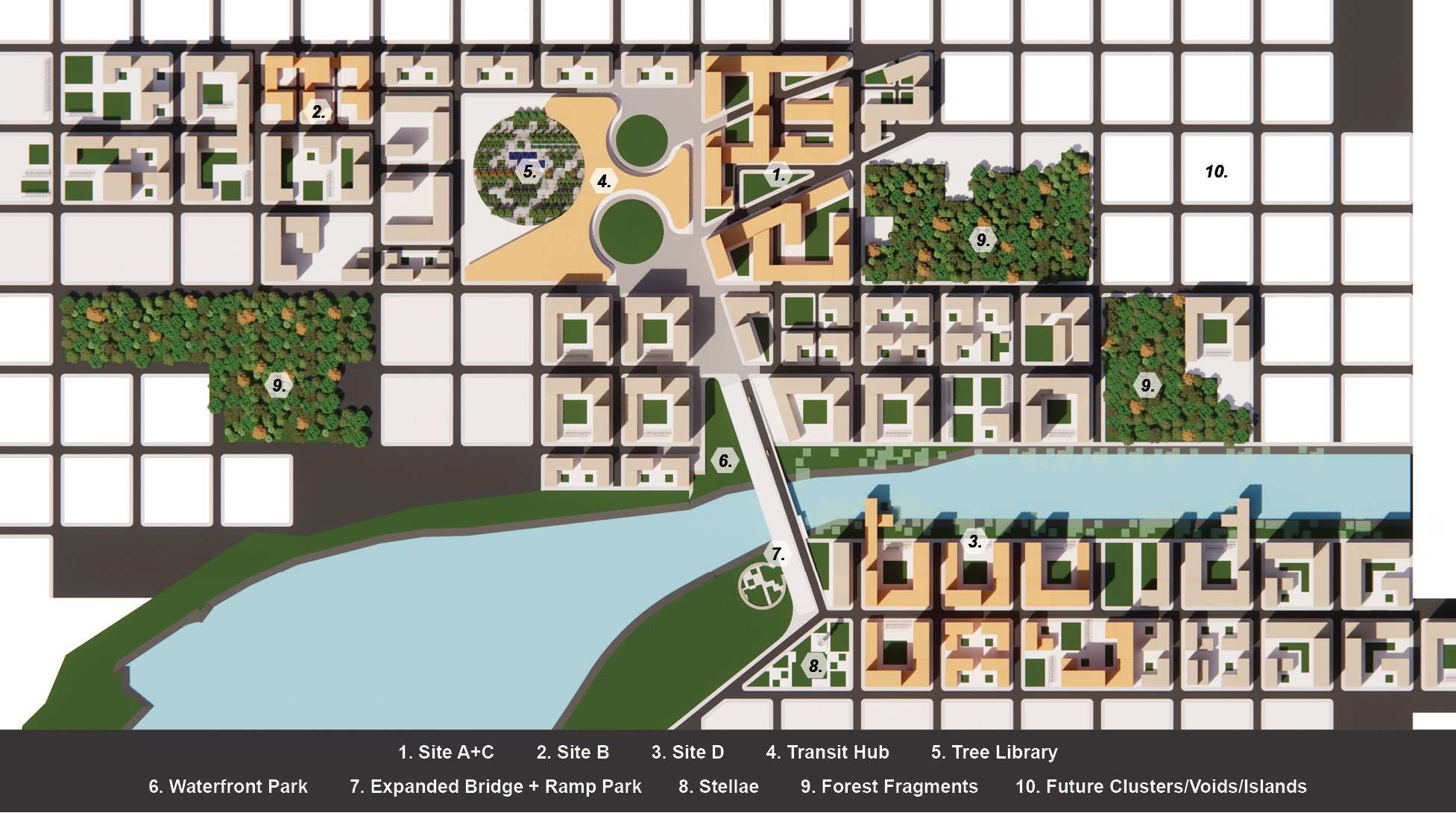
Within Site B, these alternatives are distributed to create new intensity and diversity, replacing the single-house block with a more complex system of open spaces, public realms, and civic elements. Select forest fragments, an expanded common bridge, new parks, stellae and a major transit hub which includes the tree library as structural lattice, strengthen the city–river relationship and anchor the site within its ecological and cultural context. Sites A, B, C, and D maintain their existing locations but are reinterpreted through modular and repeatable types that adapt to each condition. Together, they form part of a larger archipelago cluster, where each site contributes a distinct role within the collective whole.
Our design also responds to TOA tiering by accommodating a range of building heights and densities. The combined cluster of Sites A + C in Tier 1 features 12–20 storey buildings, Site D explores a mix of 8–20 storeys despite being within Tier 3, and our main site, Site B, in Tier 2, contains 8–12 storey buildings. Despite these variations, the patchwork archipelago shares common architectural elements such as sponge courtyards, loggias, commercial and community spaces, and a diverse mix of housing typologies.
TIMBER AS CATALYST – Urban Expansion
Timber as catalyst opens new possibilities for public design by shaping infrastructure, parks, and monuments. Through this lens, Site A+C is envisioned as a dense, connected cluster where streets, buildings, and parks interweave to create generous public space for community use and adaptation. Site D acts as a mediator between city and river, introducing a continuous public path and a series of waterfront parks.
An expanded bridge becomes both infrastructure and civic stage that supports safe travel and is capable of hosting celebrations and events. The stellae reinterprets timber as monument, expressing its structural and material qualities in a vertical landmark. Across all sites, the integration of forest fragments elevates timber’s role further: serving as local resources, ecological patches, and carbon-sequestering landscapes embedded within the urban framework.
TIMBER AS CATALYST – Tree Library
British Columbia is home to some of the most revered and majestic trees, deeply rooted in the cultural and spiritual lives of Indigenous peoples. These trees such as the Western Red Cedar, Douglas Fir, Lodgepole Pine, Sitka Spruce, and Arbutus, hold profound significance, shaping not only the landscape but also the history and traditions of the region. The tree library/park showcases these trees in a monumental park setting under and between a timber lattice. These trees have provided materials for shelter, clothing, tools and art as well as for building homes, tools, and boats as well for holding lodges and tipis. The are living symbols of strength, wisdom and spiritual connection, deeply intertwined with the cultural heritage and natural history of the region. For Indigenous peoples, these trees are holding practical resources and sacred beings, reflecting a profound respect for the natural world.
The Tree Library/Park celebrates this heritage by showcasing these species within a monumental park, framed beneath and between a timber lattice. More than a collection, it is a place of teaching and storytelling, where histories and traditions are shared through audio, signage, and immersive experiences. It is both a gathering space and a living archive, demonstrating the ecological benefits of forests, their role in climate resilience, and the enduring potential of timber as a building material.


